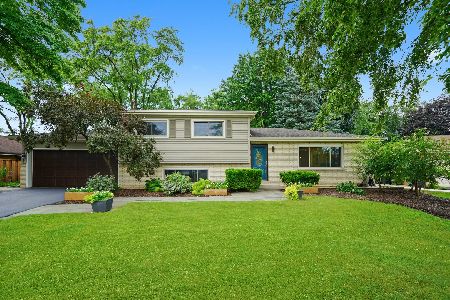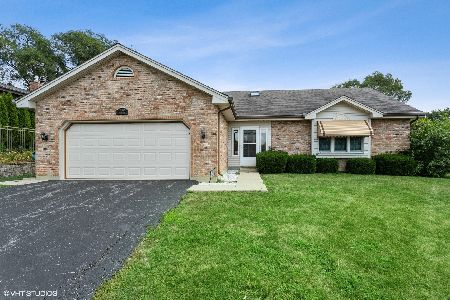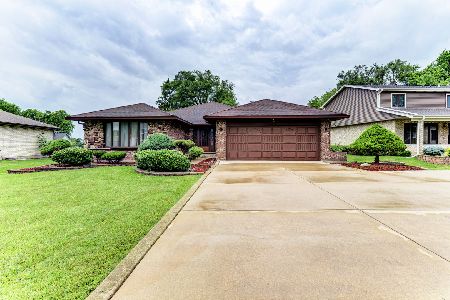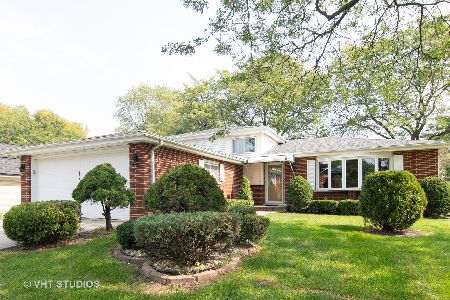5N271 Swift Road, Itasca, Illinois 60143
$529,000
|
Sold
|
|
| Status: | Closed |
| Sqft: | 5,327 |
| Cost/Sqft: | $106 |
| Beds: | 5 |
| Baths: | 4 |
| Year Built: | 1988 |
| Property Taxes: | $9,498 |
| Days On Market: | 1578 |
| Lot Size: | 0,37 |
Description
BRIGHT SPACIOUS LIVING:spanning two levels of architecturally unique spacious and well-appointed rooms.The orientation of this home ensures natural light is maximized in all living spaces. Great open floor plan, freshly gutted and rehabbed kitchen Nov 2019 can be admired from the large and bright family room with an astonishing ceiling to floor focal point brick fire place. Enjoy your morning coffee or alfresco dining in the spacious and airy deck off the living area. Admire the freshly finished hardwood floors, new plumbing 2019, electrical 2019, new appliances 2019, brand new high performance HVAC system April 2020, added bedroom 2021, new flooring 2 bedrooms upstairs, rehabbed 2nd floor restroom 2021, 9 year old roof and windows for years to come. Separate accommodation caters for guests or in law arrangements in the fully finished basement with stunning marble flooring throughout. The media room is the perfect spot to curl up for an evening of movies and popcorn with close friends and family. Easy access to 355/290 tollways, schools, shops, dining, golfing, spas & leisure facilities within easy reach, this is the ideal place to call home.
Property Specifics
| Single Family | |
| — | |
| — | |
| 1988 | |
| Partial,English | |
| — | |
| No | |
| 0.37 |
| Du Page | |
| — | |
| 0 / Not Applicable | |
| None | |
| Private | |
| Public Sewer | |
| 11240845 | |
| 0213400060 |
Property History
| DATE: | EVENT: | PRICE: | SOURCE: |
|---|---|---|---|
| 14 Oct, 2015 | Listed for sale | $0 | MRED MLS |
| 22 Dec, 2021 | Sold | $529,000 | MRED MLS |
| 16 Nov, 2021 | Under contract | $564,900 | MRED MLS |
| — | Last price change | $569,900 | MRED MLS |
| 7 Oct, 2021 | Listed for sale | $574,500 | MRED MLS |
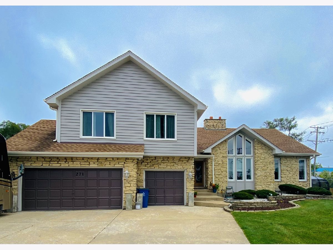
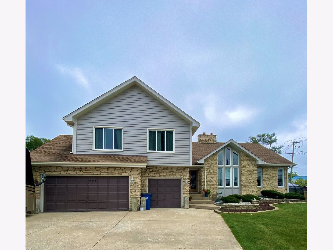
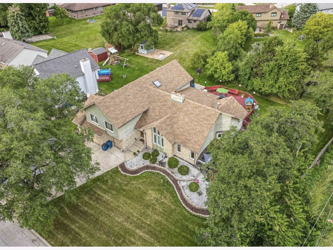
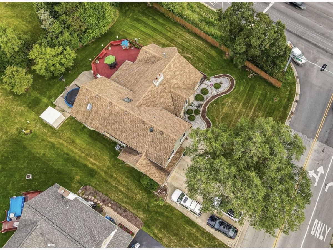
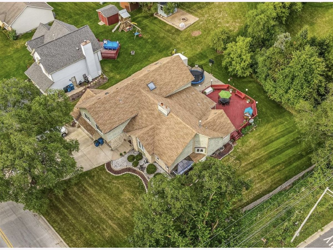
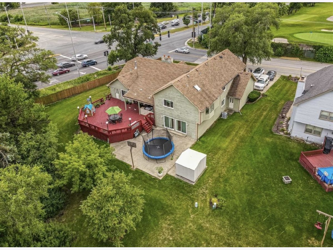
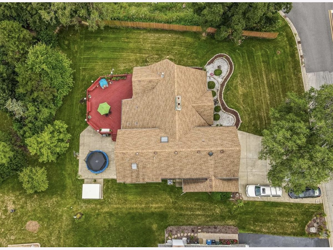
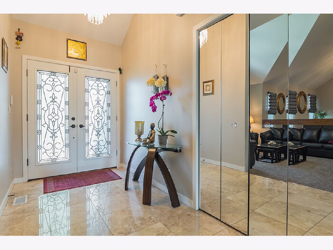
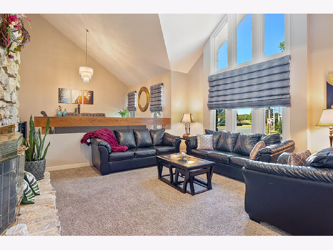
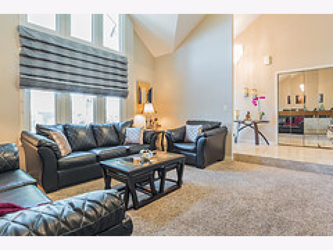
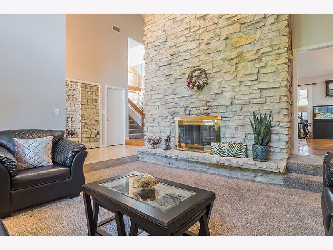
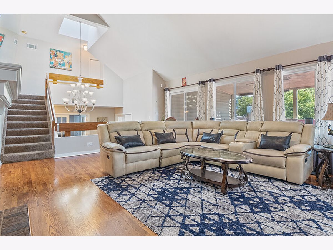
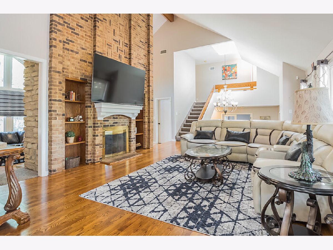
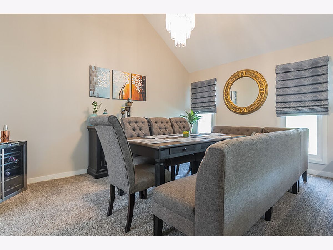
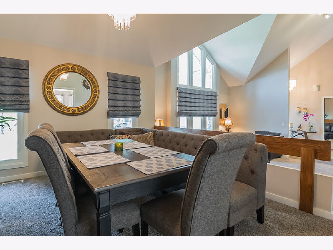
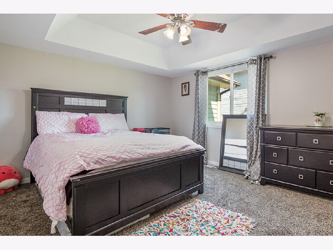
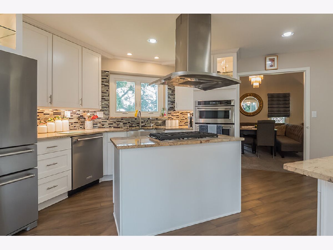
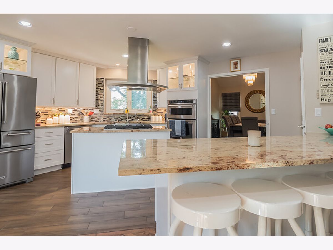
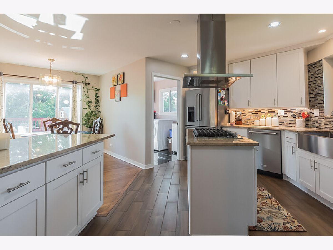
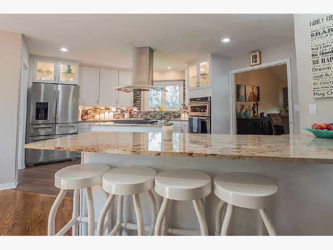
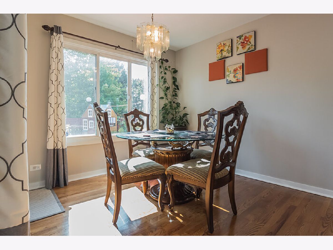
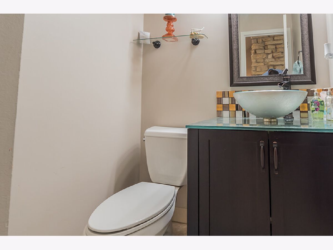
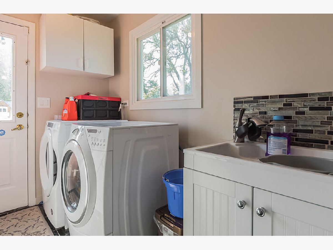
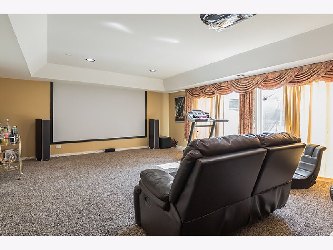
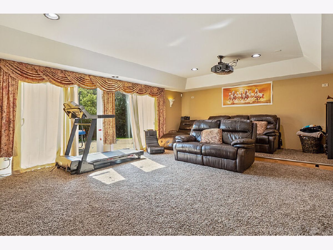
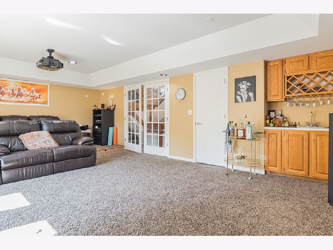
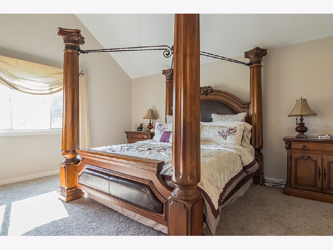
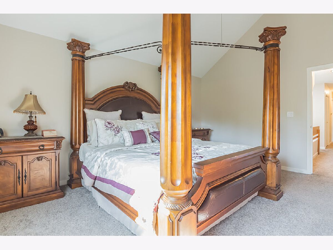
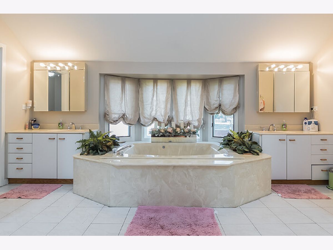
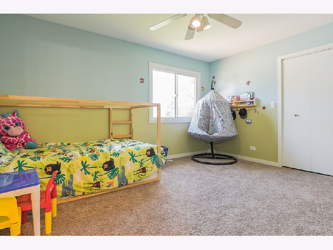
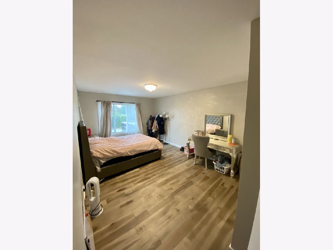
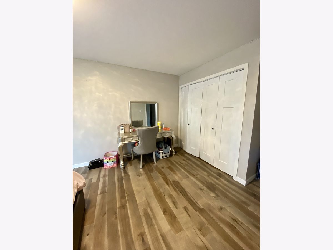
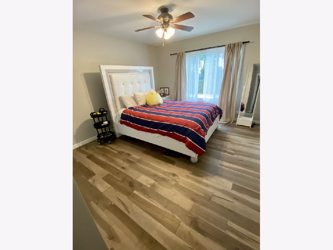
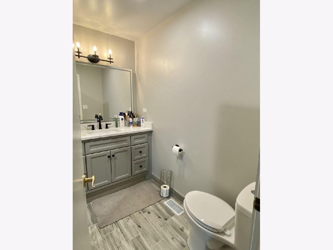
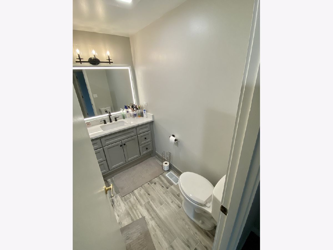
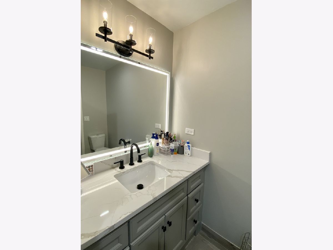
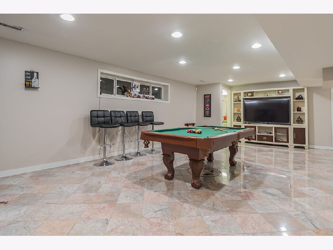
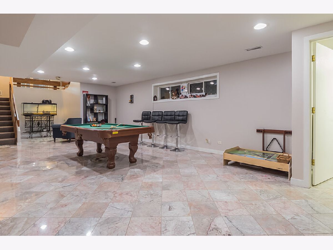
Room Specifics
Total Bedrooms: 6
Bedrooms Above Ground: 5
Bedrooms Below Ground: 1
Dimensions: —
Floor Type: Carpet
Dimensions: —
Floor Type: Hardwood
Dimensions: —
Floor Type: Hardwood
Dimensions: —
Floor Type: —
Dimensions: —
Floor Type: —
Full Bathrooms: 4
Bathroom Amenities: Whirlpool,Double Sink
Bathroom in Basement: 0
Rooms: Bedroom 5,Breakfast Room,Recreation Room,Theatre Room,Foyer,Atrium,Deck,Enclosed Porch,Bedroom 6
Basement Description: Finished
Other Specifics
| 3 | |
| Concrete Perimeter | |
| Concrete | |
| Deck, Patio, Roof Deck | |
| — | |
| 113X132X136X130 | |
| — | |
| Full | |
| Vaulted/Cathedral Ceilings, Skylight(s), Hardwood Floors, First Floor Bedroom, In-Law Arrangement, First Floor Laundry | |
| — | |
| Not in DB | |
| — | |
| — | |
| — | |
| Wood Burning, Gas Starter |
Tax History
| Year | Property Taxes |
|---|---|
| 2021 | $9,498 |
Contact Agent
Nearby Similar Homes
Nearby Sold Comparables
Contact Agent
Listing Provided By
Hometown Real Estate

