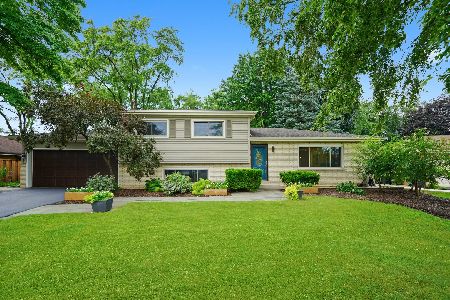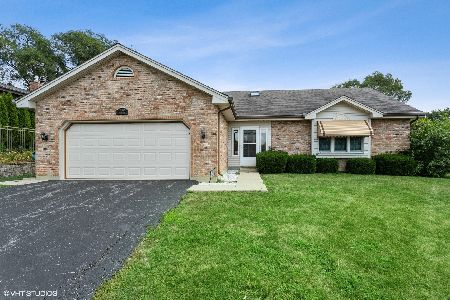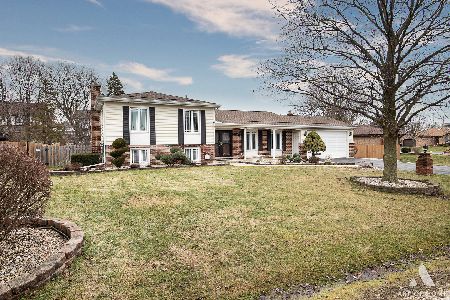5N322 Fairway Lane, Itasca, Illinois 60143
$425,000
|
Sold
|
|
| Status: | Closed |
| Sqft: | 2,454 |
| Cost/Sqft: | $169 |
| Beds: | 3 |
| Baths: | 2 |
| Year Built: | 1979 |
| Property Taxes: | $7,367 |
| Days On Market: | 1676 |
| Lot Size: | 0,30 |
Description
Welcome to Itasca's sought out Nordic Park. This solid brick and driftwood stone U shaped ranch home offers a large foyer, spacious formal living room and dining room. Kitchen was updated in 2019 with beautiful cabinets, SS double oven, gas cooktop range, SS refrigerator and dishwasher, gorgeous quartz counter tops and marble backsplash. Family room offers a cozy fireplace, 3 large bedrooms of which the master has an ensuite, full bath, dressing area and large walk in closet. 2454sf of basement offers 2 huge storage rooms and the rest is all open. This would be great for a recreational room, home office, work out room, endless possibilities. Great backyard, loads of parking, 1/2 block from the tennis courts and park, and close to the Eaglewood Golf Course. Close to the I290, 355 expressway, shopping, banks, and restaurants. FYI Huge "L" shaped walk in pantry 8 x 4 X 4 x 2 Master ensuite dressing area 5 X 3 and walk in closet 7 X 5 Kenmore upright full freezer in garage will be staying.
Property Specifics
| Single Family | |
| — | |
| — | |
| 1979 | |
| Full | |
| — | |
| No | |
| 0.3 |
| Du Page | |
| — | |
| — / Not Applicable | |
| None | |
| Lake Michigan | |
| Public Sewer | |
| 11142566 | |
| 0213400049 |
Nearby Schools
| NAME: | DISTRICT: | DISTANCE: | |
|---|---|---|---|
|
Grade School
Raymond Benson Primary School |
10 | — | |
|
Middle School
F E Peacock Middle School |
10 | Not in DB | |
|
High School
Lake Park High School |
108 | Not in DB | |
Property History
| DATE: | EVENT: | PRICE: | SOURCE: |
|---|---|---|---|
| 12 Aug, 2021 | Sold | $425,000 | MRED MLS |
| 4 Jul, 2021 | Under contract | $415,000 | MRED MLS |
| 1 Jul, 2021 | Listed for sale | $415,000 | MRED MLS |
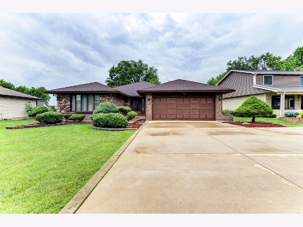
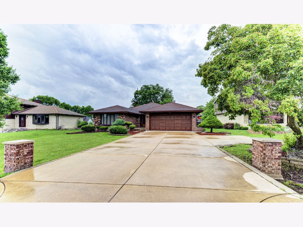
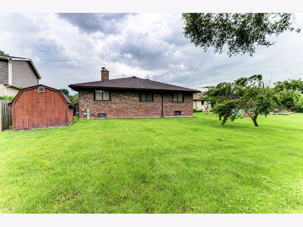
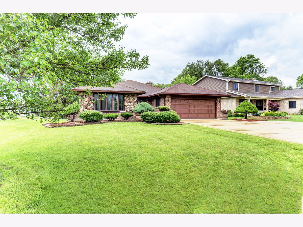
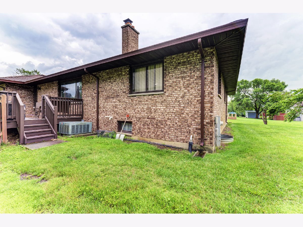
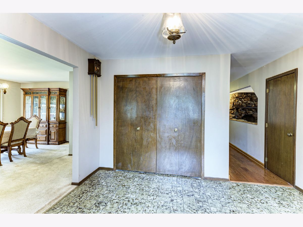
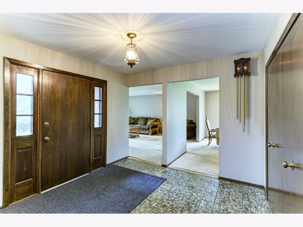
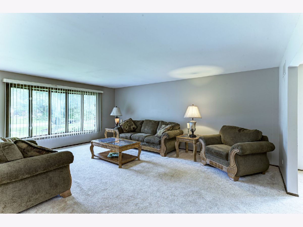
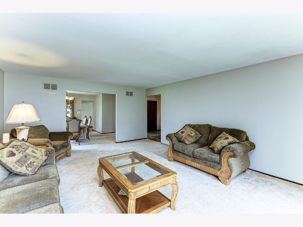
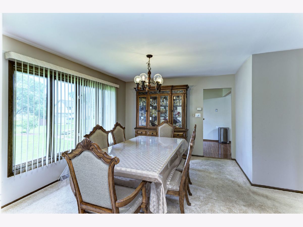
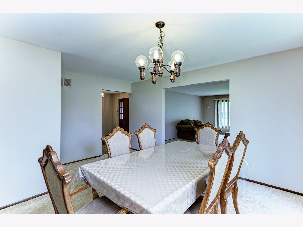
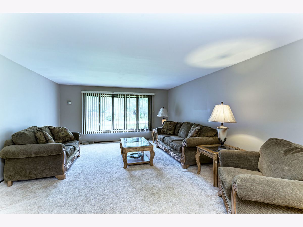
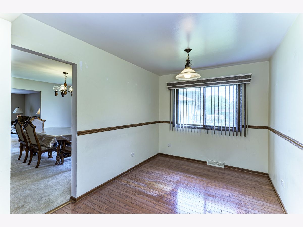
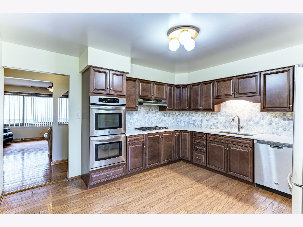
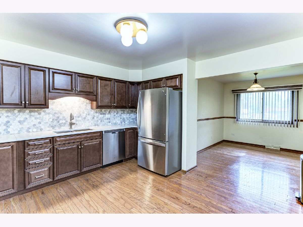
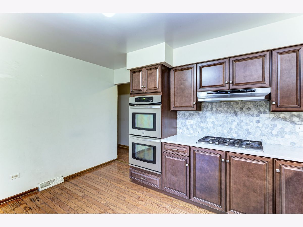
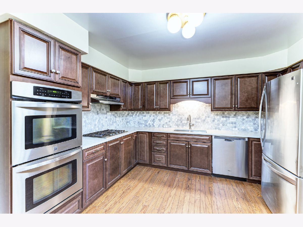
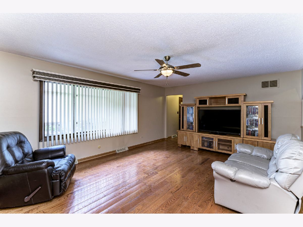
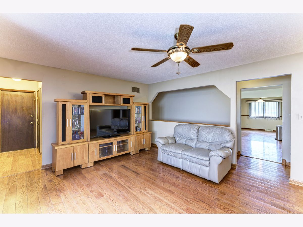
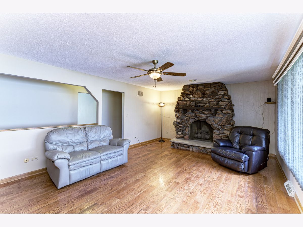
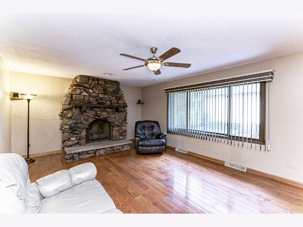
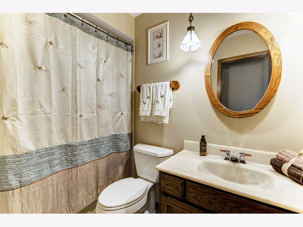
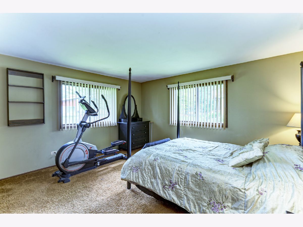
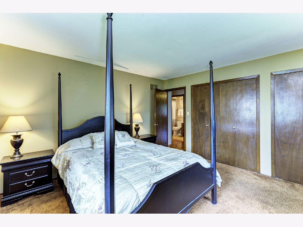
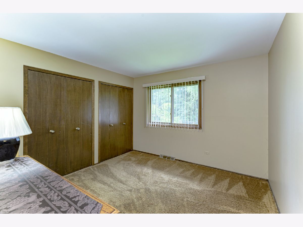
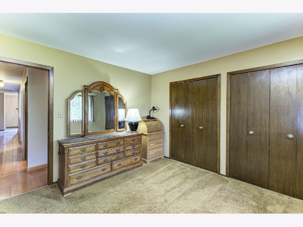
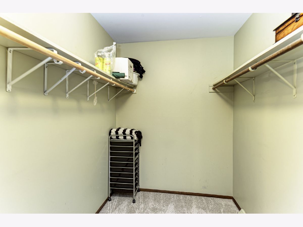
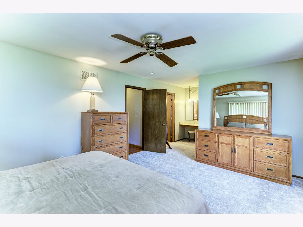
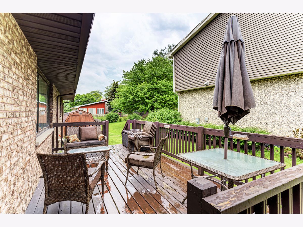
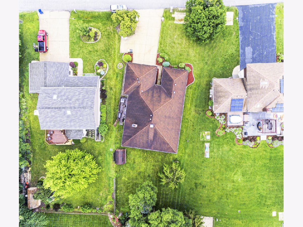
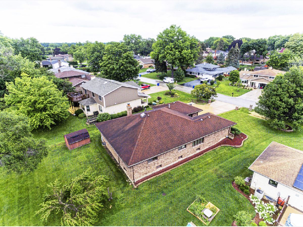
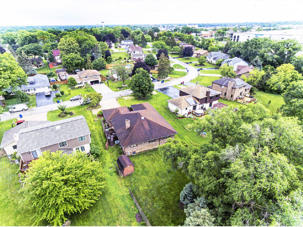
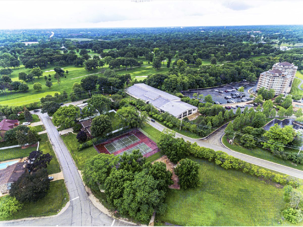
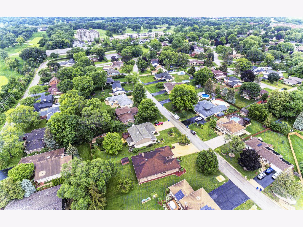
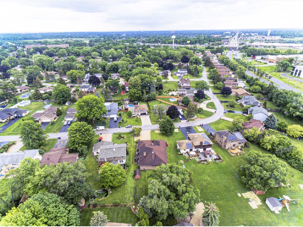
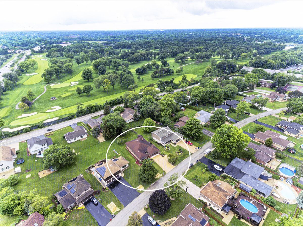
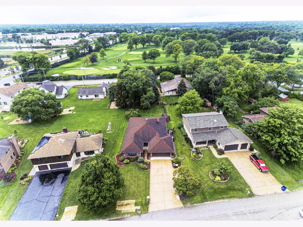
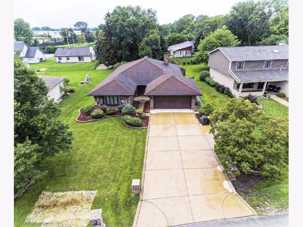
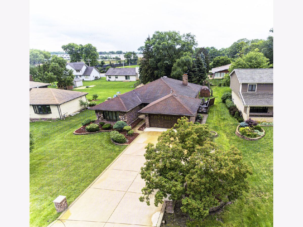
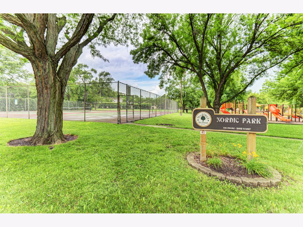
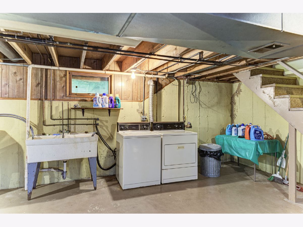
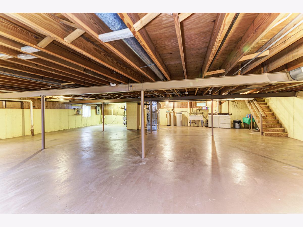
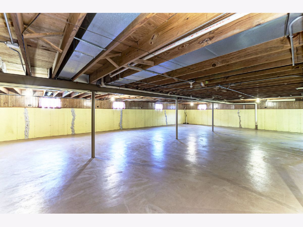
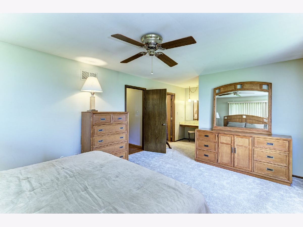
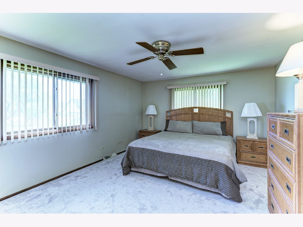
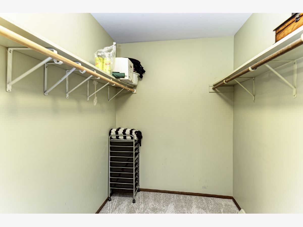
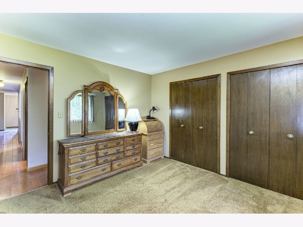
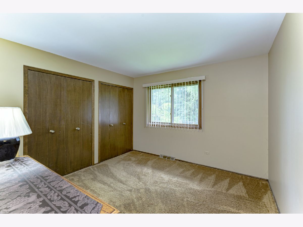
Room Specifics
Total Bedrooms: 3
Bedrooms Above Ground: 3
Bedrooms Below Ground: 0
Dimensions: —
Floor Type: Carpet
Dimensions: —
Floor Type: Carpet
Full Bathrooms: 2
Bathroom Amenities: —
Bathroom in Basement: 0
Rooms: Deck,Other Room,Storage,Utility Room-Lower Level,Eating Area
Basement Description: Unfinished
Other Specifics
| 2 | |
| — | |
| — | |
| — | |
| — | |
| 50 X 164 X 88 X 175 | |
| — | |
| Full | |
| — | |
| Double Oven, Dishwasher, Refrigerator, Washer, Dryer, Stainless Steel Appliance(s), Cooktop, Range Hood | |
| Not in DB | |
| — | |
| — | |
| — | |
| — |
Tax History
| Year | Property Taxes |
|---|---|
| 2021 | $7,367 |
Contact Agent
Nearby Similar Homes
Nearby Sold Comparables
Contact Agent
Listing Provided By
Realty Champions, Inc.

