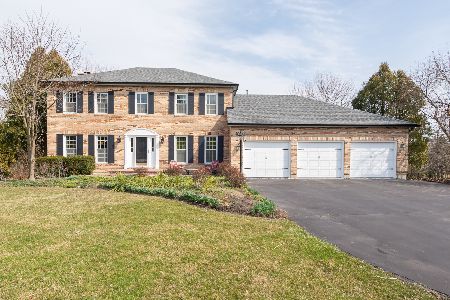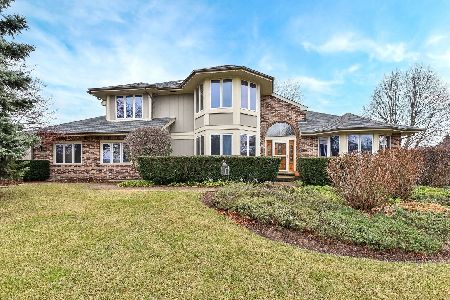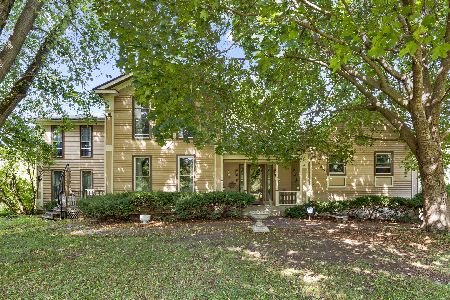5N275 Fox Bluff Drive, St Charles, Illinois 60175
$705,000
|
Sold
|
|
| Status: | Closed |
| Sqft: | 3,430 |
| Cost/Sqft: | $204 |
| Beds: | 4 |
| Baths: | 4 |
| Year Built: | 1987 |
| Property Taxes: | $11,910 |
| Days On Market: | 556 |
| Lot Size: | 1,36 |
Description
This stunning custom home has undergone extensive upgrades and updates over the last several years, making it a true modern retreat. With a new roof (2019), Hardie Board siding (2020), a brand-new kitchen (2016), and all new mechanicals (2016), almost every surface has been redone or replaced. A welcoming foyer leads into a versatile floorplan filled with natural light. The kitchen, remodeled to the studs, features gorgeous cherry cabinets, top-of-the-line appliances including a double oven, and a large island. A three-season room off the kitchen provides a peaceful spot for morning coffee and extends to the recently redone Timbertech wrap-around deck, offering stunning views of the 1.36-acre private lot. The spacious dining room, with oversized glass slider doors, is perfect for entertaining as natural light pours into the space. The massive living room showcases an impressive fireplace, a wall of windows, skylights, and ample space for relaxation and gatherings. A large private office ( or additional bedroom) is conveniently located on the first floor. Complete with glass French doors and a large north facing window allow for the perfect space for work or study. The exceptional first-floor primary suite features a magazine-worthy spa bath with a walk-in shower, heated floors, and designer light fixtures, plus two closets and a private owner's deck. Upstairs, generous second and third bedrooms share a full bath, and a bonus space can serve as a loft, office, or hangout area. The expansive walk-out lower level includes a family room with wall-to-wall windows, a second fireplace, a dry bar, a massive bedroom, a large workroom with built-in cabinets, an exercise room, a full bath, and a generous storage room, making it ideal for various needs such as an in-law suite, home office, theater, guest area, or extra family gathering space. Conveniently located near North High School, this home combines contemporary style with practical living spaces, offering a unique blend of luxury and comfort. For a detailed list of upgrades, please refer to the additional information tab.
Property Specifics
| Single Family | |
| — | |
| — | |
| 1987 | |
| — | |
| — | |
| No | |
| 1.36 |
| Kane | |
| — | |
| 0 / Not Applicable | |
| — | |
| — | |
| — | |
| 12107824 | |
| 0915351006 |
Nearby Schools
| NAME: | DISTRICT: | DISTANCE: | |
|---|---|---|---|
|
Grade School
Wild Rose Elementary School |
303 | — | |
|
Middle School
Haines Middle School |
303 | Not in DB | |
|
High School
St Charles North High School |
303 | Not in DB | |
Property History
| DATE: | EVENT: | PRICE: | SOURCE: |
|---|---|---|---|
| 12 Nov, 2015 | Sold | $416,000 | MRED MLS |
| 9 Sep, 2015 | Under contract | $419,900 | MRED MLS |
| 30 Jul, 2015 | Listed for sale | $419,900 | MRED MLS |
| 21 Aug, 2024 | Sold | $705,000 | MRED MLS |
| 19 Jul, 2024 | Under contract | $699,400 | MRED MLS |
| 12 Jul, 2024 | Listed for sale | $699,400 | MRED MLS |
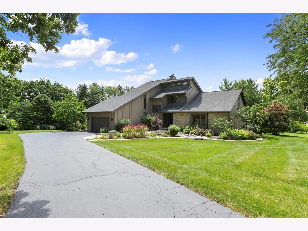
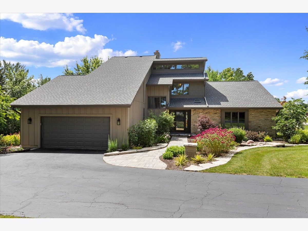
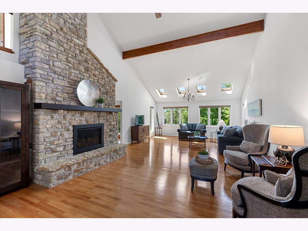
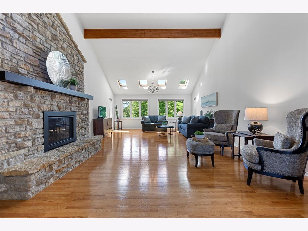
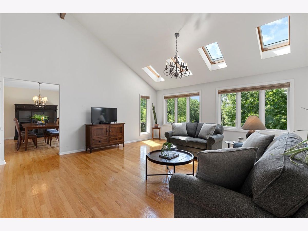
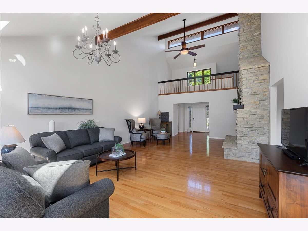
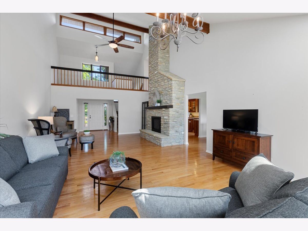
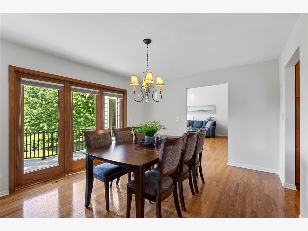
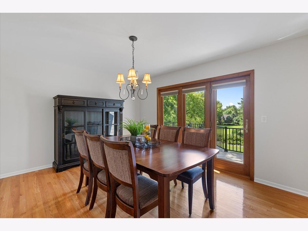
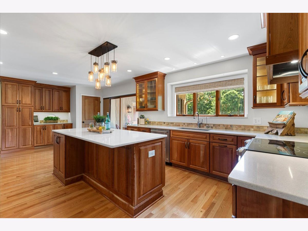
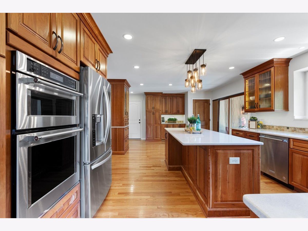
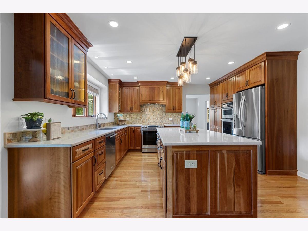
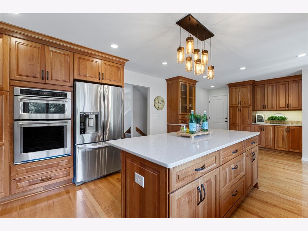
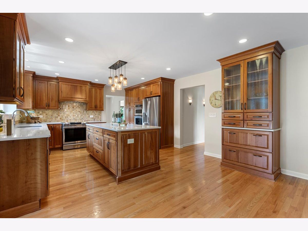
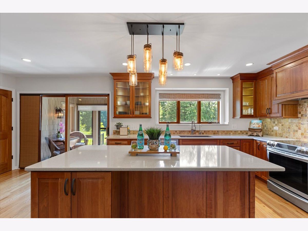
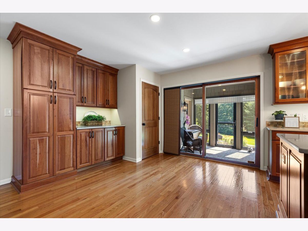
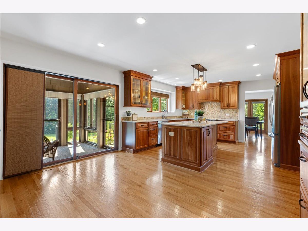
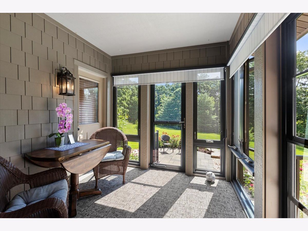
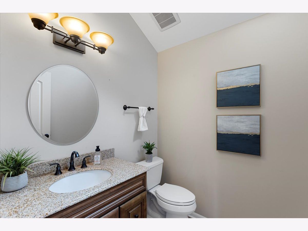
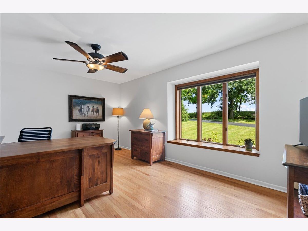
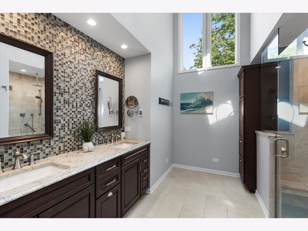
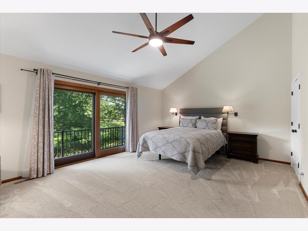
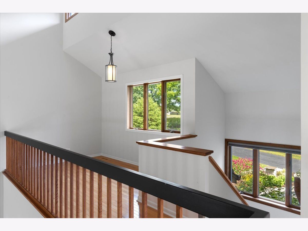
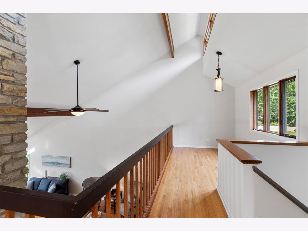
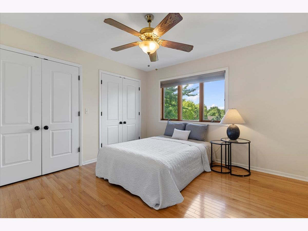
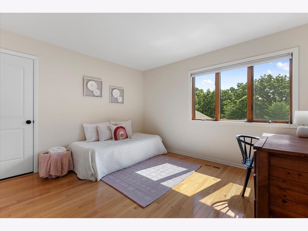
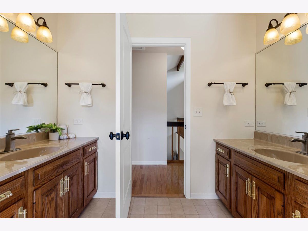
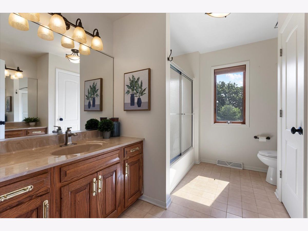
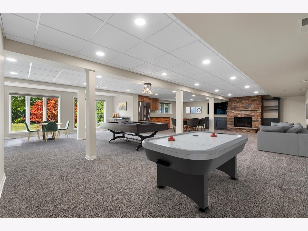
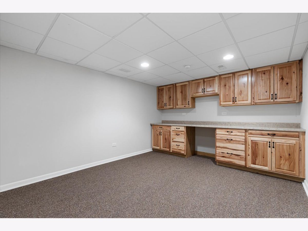
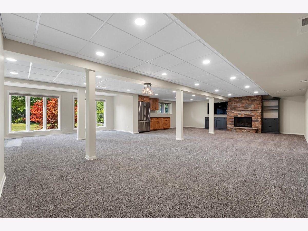
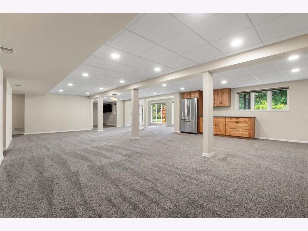
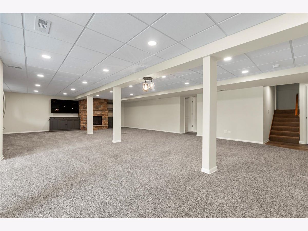
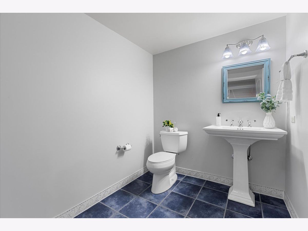
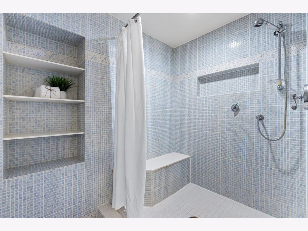
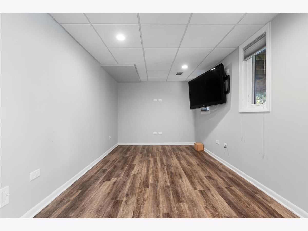
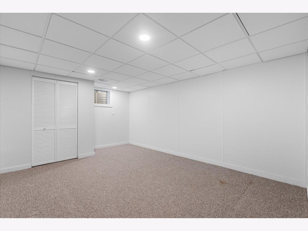
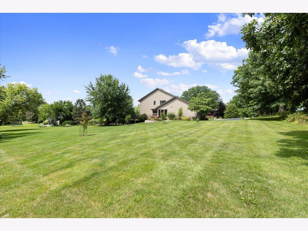
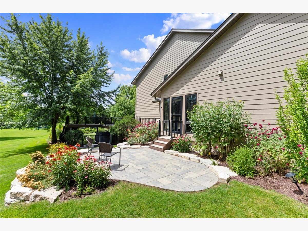
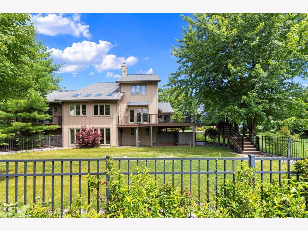
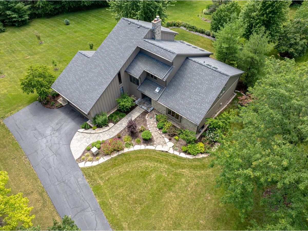
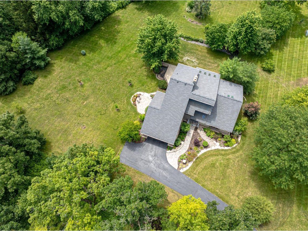
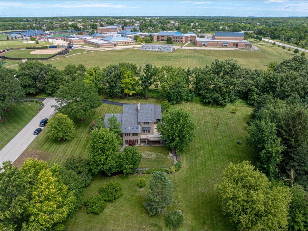
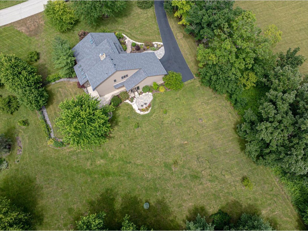
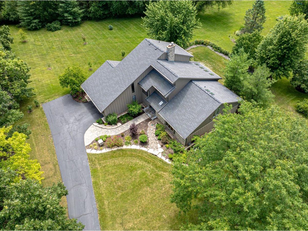
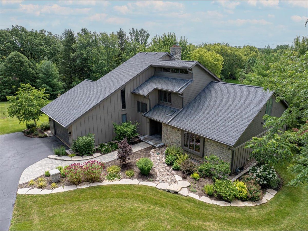
Room Specifics
Total Bedrooms: 4
Bedrooms Above Ground: 4
Bedrooms Below Ground: 0
Dimensions: —
Floor Type: —
Dimensions: —
Floor Type: —
Dimensions: —
Floor Type: —
Full Bathrooms: 4
Bathroom Amenities: —
Bathroom in Basement: 1
Rooms: —
Basement Description: Finished
Other Specifics
| 2 | |
| — | |
| Asphalt | |
| — | |
| — | |
| 194X270X321X227 | |
| Unfinished | |
| — | |
| — | |
| — | |
| Not in DB | |
| — | |
| — | |
| — | |
| — |
Tax History
| Year | Property Taxes |
|---|---|
| 2015 | $14,142 |
| 2024 | $11,910 |
Contact Agent
Nearby Similar Homes
Nearby Sold Comparables
Contact Agent
Listing Provided By
@properties Christie's International Real Estate




