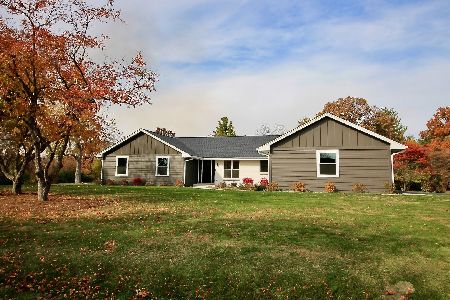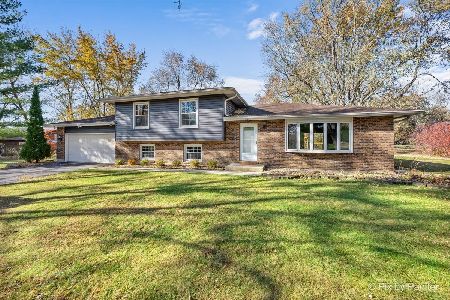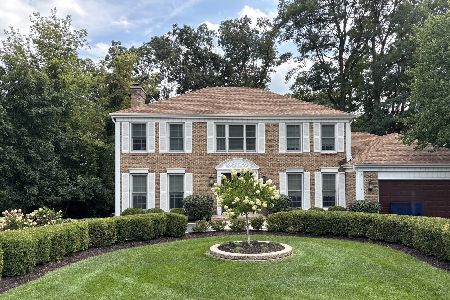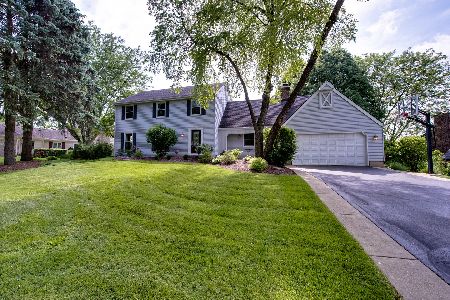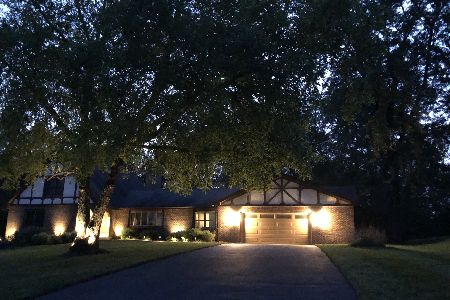5N292 Paddock Lane, St Charles, Illinois 60175
$380,000
|
Sold
|
|
| Status: | Closed |
| Sqft: | 3,801 |
| Cost/Sqft: | $105 |
| Beds: | 4 |
| Baths: | 3 |
| Year Built: | 1989 |
| Property Taxes: | $13,819 |
| Days On Market: | 2775 |
| Lot Size: | 1,30 |
Description
This stunning executive home is positioned on 1.3 wooded acres backing to a nature preserve. Luxury is evident from the moment you pass the foyer with curved staircase. Parade of Homes winner for best floor plan & design. This home is designed to impress with custom features including a dramatic vaulted ceiling in the family room with a floor to ceiling fireplace. The beautiful kitchen is finished with top of the line appliances and granite counter tops. Fantastic master suite with tray ceiling and a private sitting area. Luxury master bath with separate shower and a huge tub. The fully finished English basement features a great recreation room and 5th bedroom. The professionally designed and maintained landscaped yard is enjoyable with year round with views from the beautiful four season sun-room. Full property irrigation system. Association with pool and tennis courts!! 1 year warranty included!
Property Specifics
| Single Family | |
| — | |
| — | |
| 1989 | |
| Full,English | |
| — | |
| No | |
| 1.3 |
| Kane | |
| The Windings Of Ferson Creek | |
| 475 / Annual | |
| Insurance,Clubhouse,Pool | |
| Community Well | |
| Public Sewer | |
| 09948861 | |
| 0816301013 |
Nearby Schools
| NAME: | DISTRICT: | DISTANCE: | |
|---|---|---|---|
|
Grade School
Lily Lake Grade School |
301 | — | |
|
Middle School
Central Middle School |
301 | Not in DB | |
|
High School
Central High School |
301 | Not in DB | |
Property History
| DATE: | EVENT: | PRICE: | SOURCE: |
|---|---|---|---|
| 11 Mar, 2019 | Sold | $380,000 | MRED MLS |
| 29 Jan, 2019 | Under contract | $400,000 | MRED MLS |
| — | Last price change | $419,900 | MRED MLS |
| 14 May, 2018 | Listed for sale | $439,900 | MRED MLS |
Room Specifics
Total Bedrooms: 5
Bedrooms Above Ground: 4
Bedrooms Below Ground: 1
Dimensions: —
Floor Type: Carpet
Dimensions: —
Floor Type: Carpet
Dimensions: —
Floor Type: Carpet
Dimensions: —
Floor Type: —
Full Bathrooms: 3
Bathroom Amenities: Whirlpool,Separate Shower,Double Sink
Bathroom in Basement: 0
Rooms: Bonus Room,Bedroom 5,Den,Foyer,Recreation Room,Sitting Room,Heated Sun Room,Other Room
Basement Description: Finished
Other Specifics
| 3 | |
| Concrete Perimeter | |
| Asphalt | |
| Deck | |
| Forest Preserve Adjacent,Landscaped | |
| 105X265X285X445 | |
| Full,Unfinished | |
| Full | |
| Vaulted/Cathedral Ceilings, Skylight(s), Bar-Dry, Hardwood Floors, First Floor Laundry | |
| Range, Microwave, Dishwasher, Refrigerator, Washer, Dryer, Disposal | |
| Not in DB | |
| Clubhouse, Pool, Tennis Courts | |
| — | |
| — | |
| Wood Burning |
Tax History
| Year | Property Taxes |
|---|---|
| 2019 | $13,819 |
Contact Agent
Nearby Similar Homes
Nearby Sold Comparables
Contact Agent
Listing Provided By
Coldwell Banker The Real Estate Group

