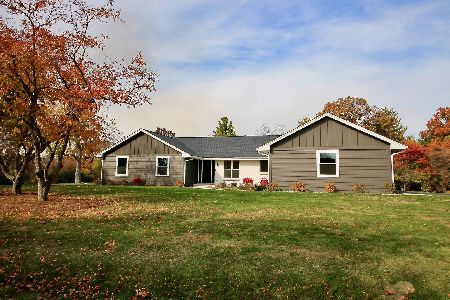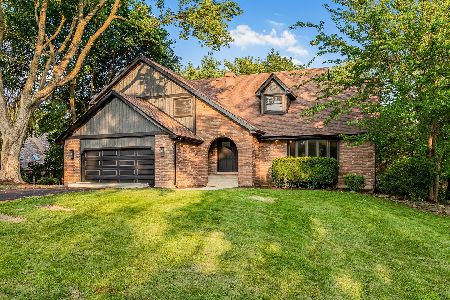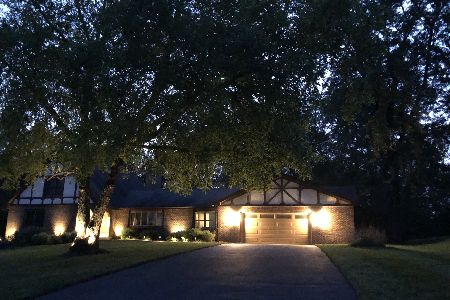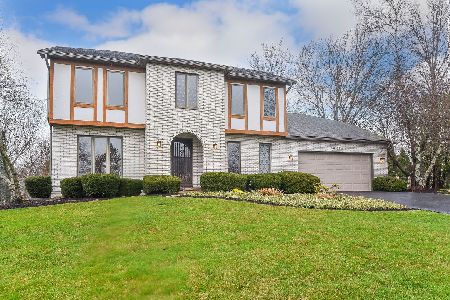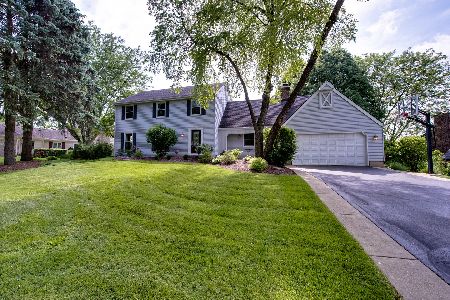5N372 Paddock Lane, St Charles, Illinois 60175
$324,700
|
Sold
|
|
| Status: | Closed |
| Sqft: | 3,052 |
| Cost/Sqft: | $108 |
| Beds: | 6 |
| Baths: | 4 |
| Year Built: | 1979 |
| Property Taxes: | $10,894 |
| Days On Market: | 3603 |
| Lot Size: | 0,52 |
Description
True 6 bedroom home in perfect condition!! Enjoy ranch style living in this 1-1/2 story home which features 2 additional bedrooms and bath on the 2nd floor - Ideal guest or in-law arrangement!! Family room with floor to ceiling stone fireplace and built-ins - Opens to expansive patio and beautiful 1/2 acre wooded lot and green space beyond!! Kitchen with breakfast bar and bay window... Spacious living and dining rooms - Open floor plan great for entertaining! All bedrooms are nice sized, full finished basement, oversized 26x23 garage with epoxy flooring and access to basement... You will appreciate this well maintained light, bright home with newer: furnace, a/c, windows, roof, paint and more!! Special family-friendly neighborhood with clubhouse, pool, tennis and trails!!
Property Specifics
| Single Family | |
| — | |
| Ranch | |
| 1979 | |
| Full,English | |
| — | |
| No | |
| 0.52 |
| Kane | |
| The Windings Of Ferson Creek | |
| 475 / Annual | |
| Insurance,Clubhouse,Pool | |
| Community Well | |
| Public Sewer | |
| 09171778 | |
| 0816301008 |
Nearby Schools
| NAME: | DISTRICT: | DISTANCE: | |
|---|---|---|---|
|
Grade School
Lily Lake Grade School |
301 | — | |
|
Middle School
Central Middle School |
301 | Not in DB | |
|
High School
Central High School |
301 | Not in DB | |
Property History
| DATE: | EVENT: | PRICE: | SOURCE: |
|---|---|---|---|
| 23 Sep, 2016 | Sold | $324,700 | MRED MLS |
| 17 Aug, 2016 | Under contract | $329,700 | MRED MLS |
| — | Last price change | $339,700 | MRED MLS |
| 21 Mar, 2016 | Listed for sale | $350,000 | MRED MLS |
| 9 Jun, 2021 | Sold | $423,000 | MRED MLS |
| 1 May, 2021 | Under contract | $430,000 | MRED MLS |
| 7 Apr, 2021 | Listed for sale | $430,000 | MRED MLS |
Room Specifics
Total Bedrooms: 6
Bedrooms Above Ground: 6
Bedrooms Below Ground: 0
Dimensions: —
Floor Type: Hardwood
Dimensions: —
Floor Type: Hardwood
Dimensions: —
Floor Type: Carpet
Dimensions: —
Floor Type: —
Dimensions: —
Floor Type: —
Full Bathrooms: 4
Bathroom Amenities: Separate Shower
Bathroom in Basement: 0
Rooms: Foyer,Bedroom 5,Bedroom 6,Game Room,Recreation Room
Basement Description: Finished,Exterior Access
Other Specifics
| 2.1 | |
| Concrete Perimeter | |
| Asphalt | |
| Patio | |
| Cul-De-Sac,Landscaped,Wooded | |
| 117X195X113X220 | |
| — | |
| Full | |
| Hardwood Floors, First Floor Bedroom, In-Law Arrangement, First Floor Laundry, First Floor Full Bath | |
| Range, Microwave, Dishwasher, Disposal | |
| Not in DB | |
| Clubhouse, Pool, Tennis Courts, Street Paved | |
| — | |
| — | |
| Wood Burning |
Tax History
| Year | Property Taxes |
|---|---|
| 2016 | $10,894 |
| 2021 | $11,030 |
Contact Agent
Nearby Similar Homes
Nearby Sold Comparables
Contact Agent
Listing Provided By
RE/MAX All Pro

