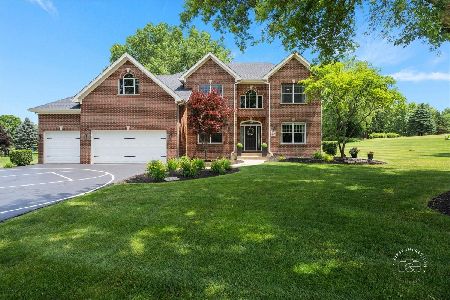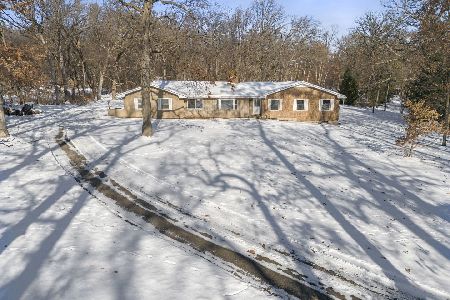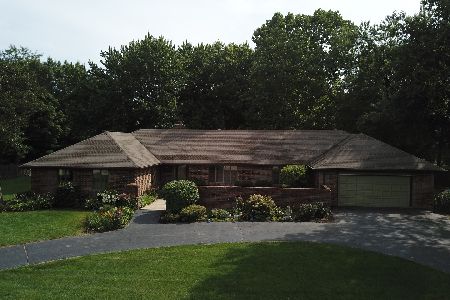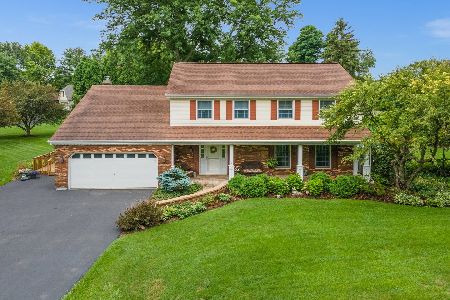5N295 Sundance Court, St Charles, Illinois 60175
$575,000
|
Sold
|
|
| Status: | Closed |
| Sqft: | 2,512 |
| Cost/Sqft: | $223 |
| Beds: | 4 |
| Baths: | 3 |
| Year Built: | 1978 |
| Property Taxes: | $8,633 |
| Days On Market: | 506 |
| Lot Size: | 1,28 |
Description
Beautifully remodeled sprawling ranch home on a quiet no-through street in the Burning Tree subdivision with great St. Charles schools! A long half moon driveway ushers you up to the lovely brick home. Step inside to the open floor plan blanketed by neutral paint and gleaming hardwood floors. Living room and dining room offer large picture windows for tons of natural light. The well-appointed kitchen has expansive Quartz countertops and stylish white cabinets with under cabinet lighting, stainless steel appliances, center island with seating, walk-in pantry and glass sliders that lead out on to the back deck. Steps away is the family room with volume ceiling and skylights, floor to ceiling stone fireplace, exposed beams and glass sliders that take you to the gorgeous enclosed porch. Spacious master suite with walk-in closet with custom organizers and ensuite bath featuring dual sinks, separate shower and a garden tub. There are 3 additional bedrooms, a full hall bath with dual sinks, a laundry room and drop zone that completes the main floor of this home. The full finished basement offers tons of possibilities for a recreational room, lower family room and office. Enjoy the great outdoors on the roomy deck or in the abundant greenspace complete with a pollinator garden!
Property Specifics
| Single Family | |
| — | |
| — | |
| 1978 | |
| — | |
| RANCH | |
| No | |
| 1.28 |
| Kane | |
| Burning Tree | |
| 0 / Not Applicable | |
| — | |
| — | |
| — | |
| 12158494 | |
| 0814402002 |
Nearby Schools
| NAME: | DISTRICT: | DISTANCE: | |
|---|---|---|---|
|
Grade School
Wasco Elementary School |
303 | — | |
|
Middle School
Thompson Middle School |
303 | Not in DB | |
|
High School
St Charles North High School |
303 | Not in DB | |
Property History
| DATE: | EVENT: | PRICE: | SOURCE: |
|---|---|---|---|
| 16 Apr, 2021 | Sold | $367,000 | MRED MLS |
| 13 Mar, 2021 | Under contract | $350,000 | MRED MLS |
| 12 Mar, 2021 | Listed for sale | $350,000 | MRED MLS |
| 18 Oct, 2024 | Sold | $575,000 | MRED MLS |
| 17 Sep, 2024 | Under contract | $559,108 | MRED MLS |
| 12 Sep, 2024 | Listed for sale | $559,108 | MRED MLS |
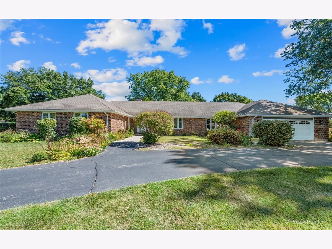
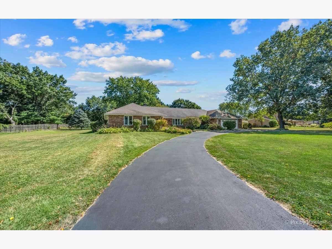
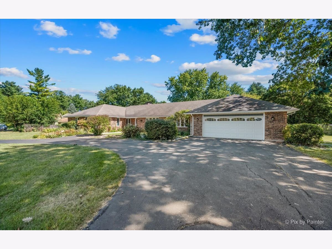
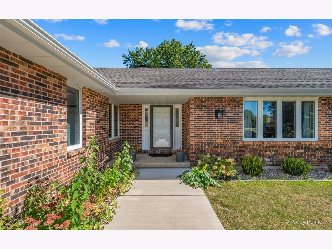
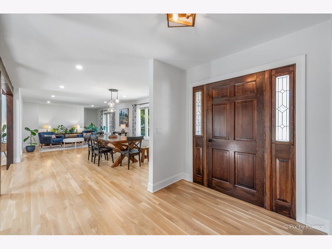
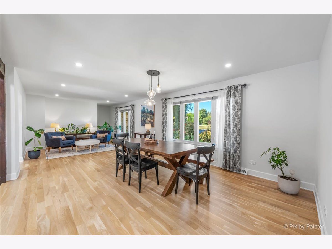
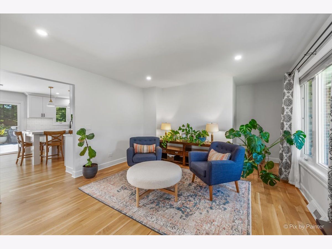
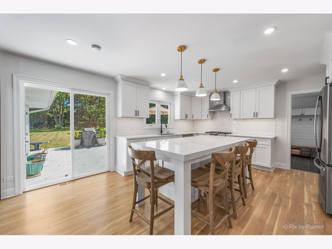
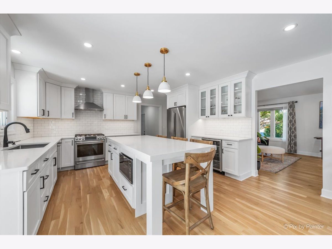
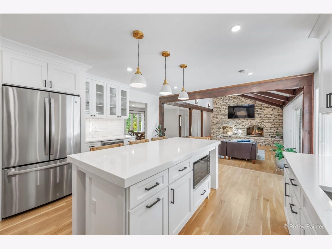
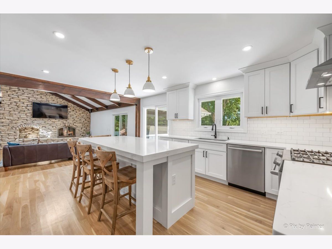
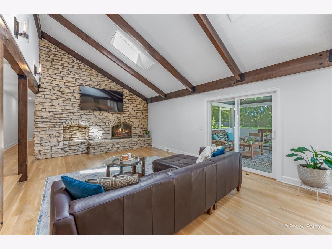
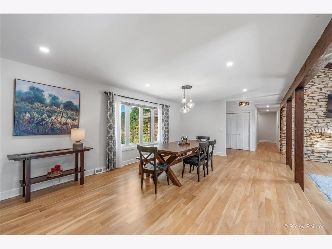
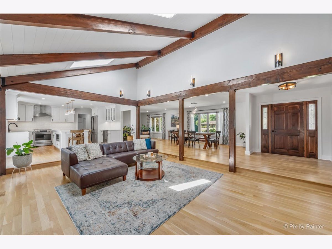
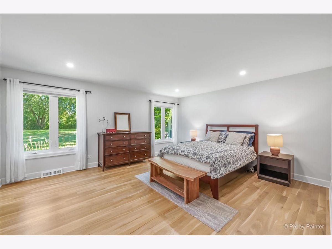
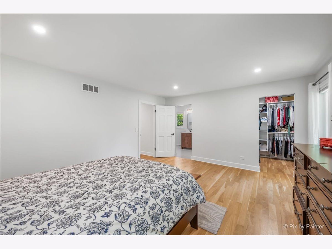
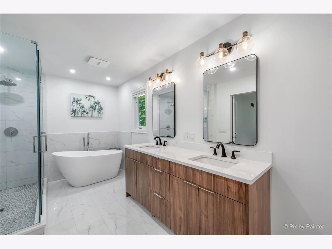
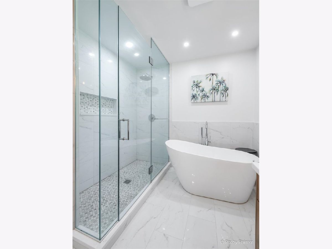
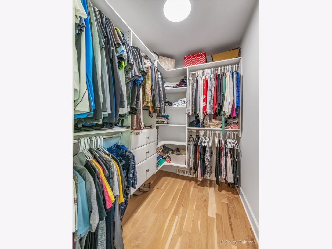
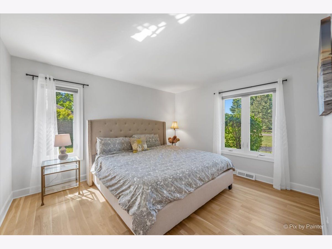
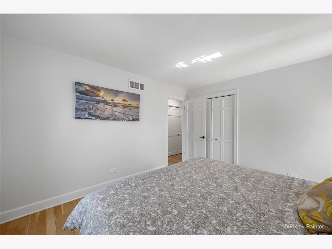
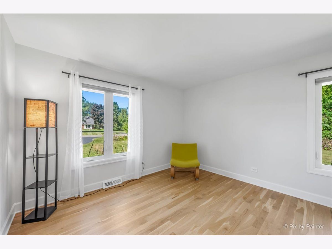
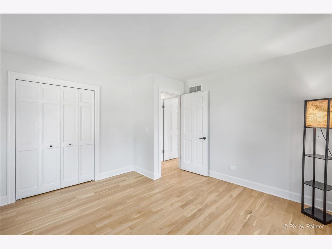
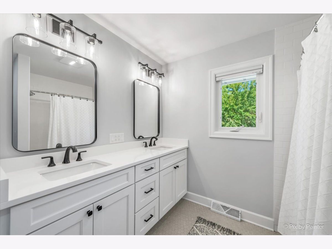
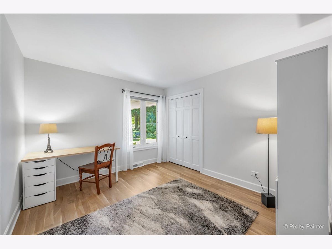
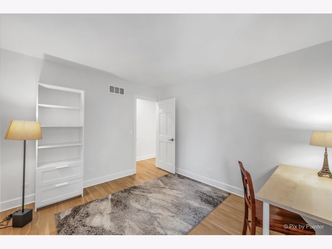
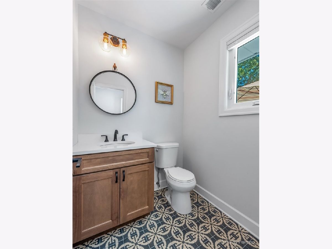
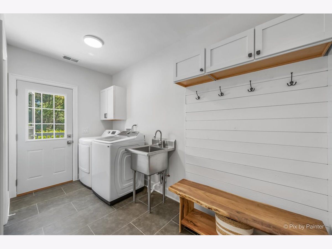
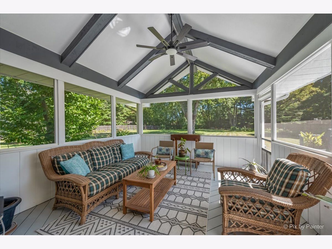
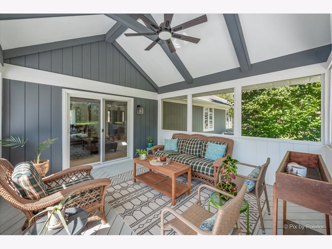
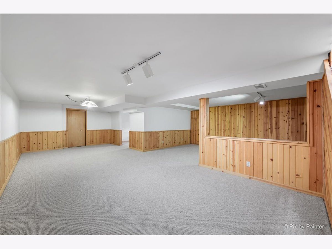
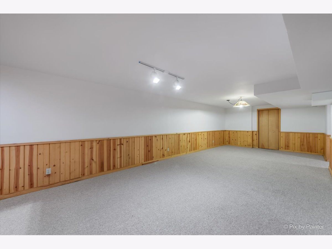
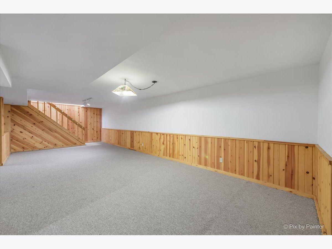
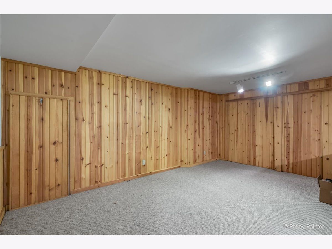
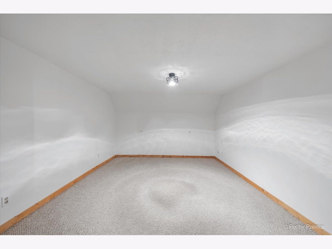
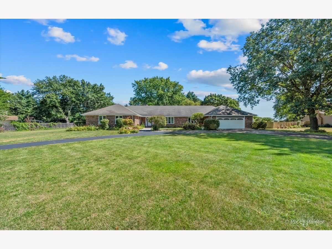
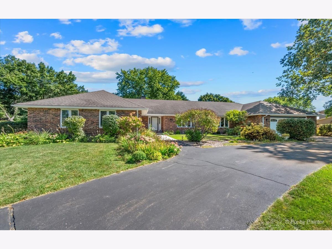
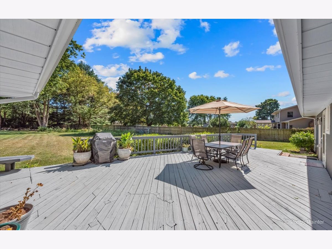
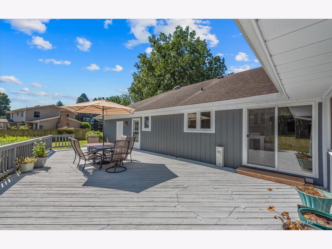
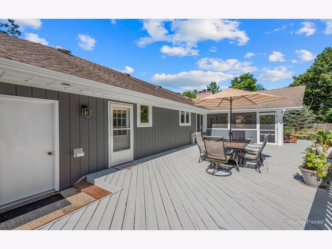
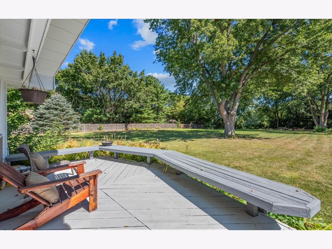
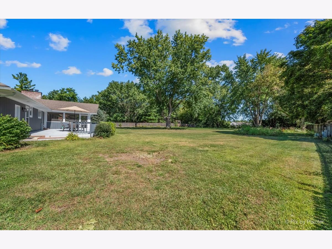
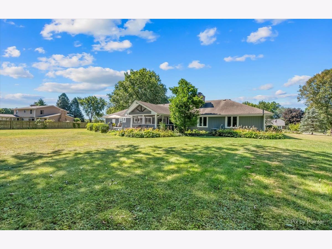
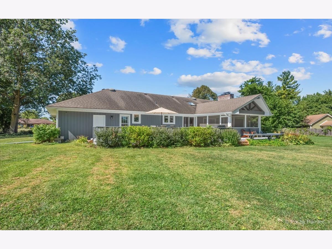
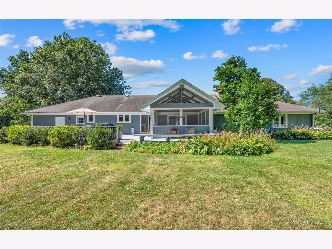
Room Specifics
Total Bedrooms: 4
Bedrooms Above Ground: 4
Bedrooms Below Ground: 0
Dimensions: —
Floor Type: —
Dimensions: —
Floor Type: —
Dimensions: —
Floor Type: —
Full Bathrooms: 3
Bathroom Amenities: Double Sink
Bathroom in Basement: 0
Rooms: —
Basement Description: Finished
Other Specifics
| 2.5 | |
| — | |
| Asphalt,Circular | |
| — | |
| — | |
| 89 X 51 X 77 X 364 X 133 X | |
| Unfinished | |
| — | |
| — | |
| — | |
| Not in DB | |
| — | |
| — | |
| — | |
| — |
Tax History
| Year | Property Taxes |
|---|---|
| 2021 | $7,223 |
| 2024 | $8,633 |
Contact Agent
Nearby Similar Homes
Nearby Sold Comparables
Contact Agent
Listing Provided By
Keller Williams Inspire - Geneva

