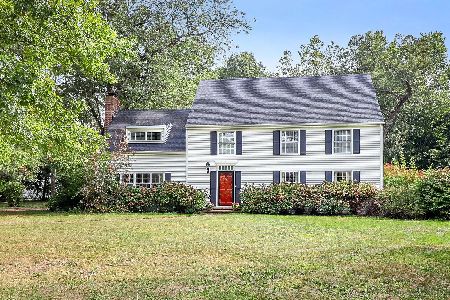5N298 Harvest Lane, St Charles, Illinois 60175
$325,000
|
Sold
|
|
| Status: | Closed |
| Sqft: | 3,533 |
| Cost/Sqft: | $96 |
| Beds: | 4 |
| Baths: | 5 |
| Year Built: | 1987 |
| Property Taxes: | $12,222 |
| Days On Market: | 2310 |
| Lot Size: | 0,98 |
Description
Vintage Farmhouse Appeal w/Modern Building! FANTASTIC VALUE! This Gorgeous Cape Cod Style Home Will Greet You Like A Warm Hug. Nestled On A Wooded Lot Complete w/A Pond And Backing To Greenbelt Space. This 4 Bedroom, 5 Bath Home Features A Large Open Kitchen That Moves To A Sun Room With Vaulted Ceilings, Family Room With Masonry Fireplace, Private Screened Porch, Front Sitting Room With Built-in Bookcases, Dining Room, Dual Staircases, Walk-Out 10' High Basement Complete With Kitchen And 3/4 Bath, Master Bedroom With Vaulted Ceilings, Fireplace And Ensuite With Jacuzzi Tub, Huge Bedroom With 3/4 Bath That Can Also Be Used For A Perfect Home Office & Two Other Bedrooms w/Ample Closet Space. PLENTY of Storage Space Throughout. Oversized Garage w/Large Storage Area or Perfect for a Workshop; Pond, & Firepit. The Windings Offers A Clubhouse w/Pool, Tennis Courts, Fishing Ponds, Hiking Trails, Private Neighborhood Events & Is Located In The Highly Ranked Burlington School District 301
Property Specifics
| Single Family | |
| — | |
| Cape Cod | |
| 1987 | |
| Walkout | |
| — | |
| No | |
| 0.98 |
| Kane | |
| The Windings Of Ferson Creek | |
| 475 / Annual | |
| Clubhouse,Pool | |
| Community Well | |
| Public Sewer | |
| 10446588 | |
| 0816302008 |
Nearby Schools
| NAME: | DISTRICT: | DISTANCE: | |
|---|---|---|---|
|
Grade School
Lily Lake Grade School |
301 | — | |
Property History
| DATE: | EVENT: | PRICE: | SOURCE: |
|---|---|---|---|
| 10 Sep, 2019 | Sold | $325,000 | MRED MLS |
| 9 Aug, 2019 | Under contract | $339,000 | MRED MLS |
| — | Last price change | $350,000 | MRED MLS |
| 10 Jul, 2019 | Listed for sale | $350,000 | MRED MLS |
Room Specifics
Total Bedrooms: 4
Bedrooms Above Ground: 4
Bedrooms Below Ground: 0
Dimensions: —
Floor Type: Carpet
Dimensions: —
Floor Type: Carpet
Dimensions: —
Floor Type: Carpet
Full Bathrooms: 5
Bathroom Amenities: Whirlpool,Separate Shower
Bathroom in Basement: 1
Rooms: Sun Room,Screened Porch
Basement Description: Finished,Crawl,Exterior Access
Other Specifics
| 2.5 | |
| Concrete Perimeter | |
| Asphalt | |
| Deck, Porch, Porch Screened | |
| Cul-De-Sac,Pond(s),Wooded | |
| 64.83 X 230.71 X 178.28 X | |
| — | |
| Full | |
| Vaulted/Cathedral Ceilings, Skylight(s), Bar-Wet, Hardwood Floors, In-Law Arrangement, First Floor Laundry | |
| Range, Microwave, Dishwasher, Refrigerator, Washer, Dryer, Disposal | |
| Not in DB | |
| Clubhouse, Pool, Tennis Courts, Street Paved | |
| — | |
| — | |
| Gas Log, Gas Starter |
Tax History
| Year | Property Taxes |
|---|---|
| 2019 | $12,222 |
Contact Agent
Nearby Similar Homes
Nearby Sold Comparables
Contact Agent
Listing Provided By
Great Western Properties







