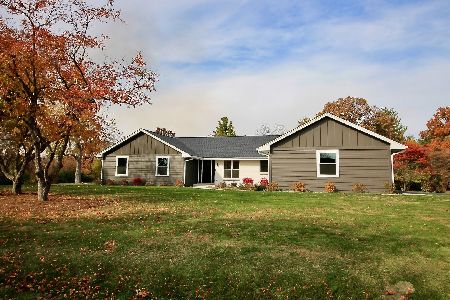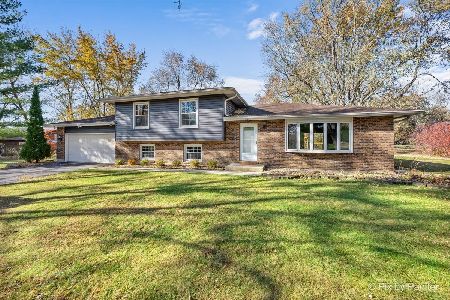5N330 Harvest Lane, St Charles, Illinois 60175
$365,000
|
Sold
|
|
| Status: | Closed |
| Sqft: | 2,500 |
| Cost/Sqft: | $146 |
| Beds: | 4 |
| Baths: | 4 |
| Year Built: | 1987 |
| Property Taxes: | $10,126 |
| Days On Market: | 1801 |
| Lot Size: | 0,44 |
Description
***SOLD DURING PROCESSING***4 Bedrooms, 4 Baths, 3 Fireplaces, Full Finished Walk-Out Basement With Wet Bar And 3/4 Bath, 3.5+ Car Garage With Storage, Screen Porch, Amazing Western Facing Views. HUGE Open Kitchen! First Floor Mudroom And Laundry. Master Suite Features Gas Fireplace And Deck-Perfect For Morning Coffee! Charming 3-Tier Porch With Sliding Door Access On Each Level. The Windings is a fantastic neighborhood that offers a pool, clubhouse, sledding hill, walking trails, tennis courts, fishing ponds, swim team. Excellent Burlington Schools. (Listing photo is from prior listing period) Previous Survey Provided. Radon System in Place. Listing Office Does NOT Hold Earnest Money.
Property Specifics
| Single Family | |
| — | |
| Traditional | |
| 1987 | |
| Walkout | |
| — | |
| No | |
| 0.44 |
| Kane | |
| The Windings Of Ferson Creek | |
| 475 / Annual | |
| Clubhouse,Pool | |
| Community Well | |
| Public Sewer | |
| 10969970 | |
| 0816302007 |
Nearby Schools
| NAME: | DISTRICT: | DISTANCE: | |
|---|---|---|---|
|
Grade School
Lily Lake Grade School |
301 | — | |
|
Middle School
Prairie Knolls Middle School |
301 | Not in DB | |
|
High School
Central High School |
301 | Not in DB | |
Property History
| DATE: | EVENT: | PRICE: | SOURCE: |
|---|---|---|---|
| 3 Oct, 2014 | Sold | $297,000 | MRED MLS |
| 1 Sep, 2014 | Under contract | $300,000 | MRED MLS |
| 13 Aug, 2014 | Listed for sale | $300,000 | MRED MLS |
| 1 Apr, 2021 | Sold | $365,000 | MRED MLS |
| 18 Jan, 2021 | Under contract | $365,000 | MRED MLS |
| 12 Jan, 2021 | Listed for sale | $365,000 | MRED MLS |
| 25 Aug, 2022 | Sold | $455,000 | MRED MLS |
| 25 Jun, 2022 | Under contract | $439,900 | MRED MLS |
| 23 Jun, 2022 | Listed for sale | $439,900 | MRED MLS |
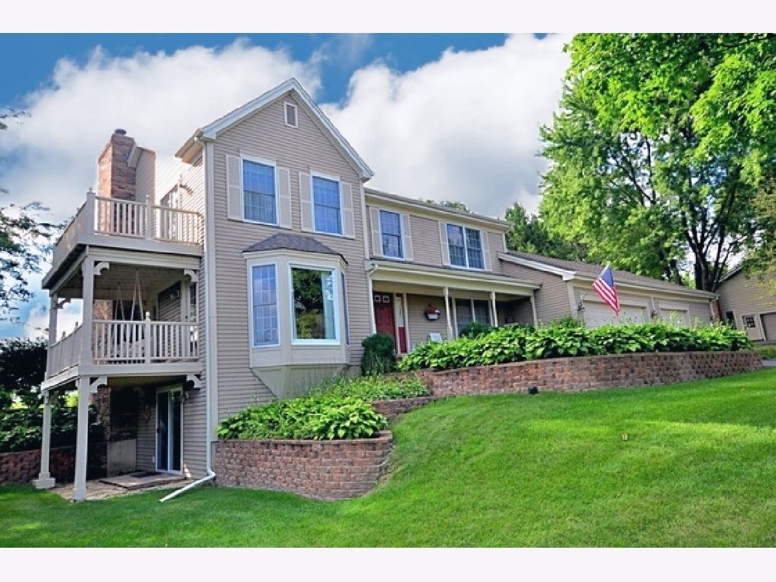
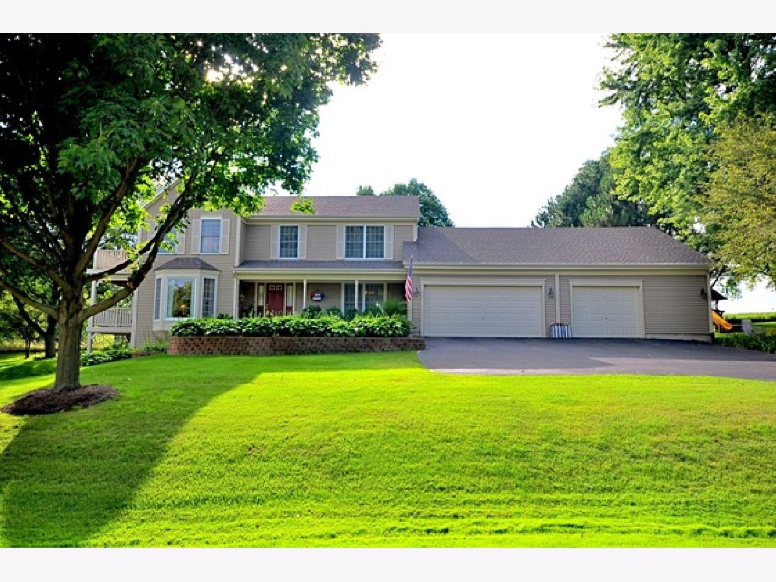
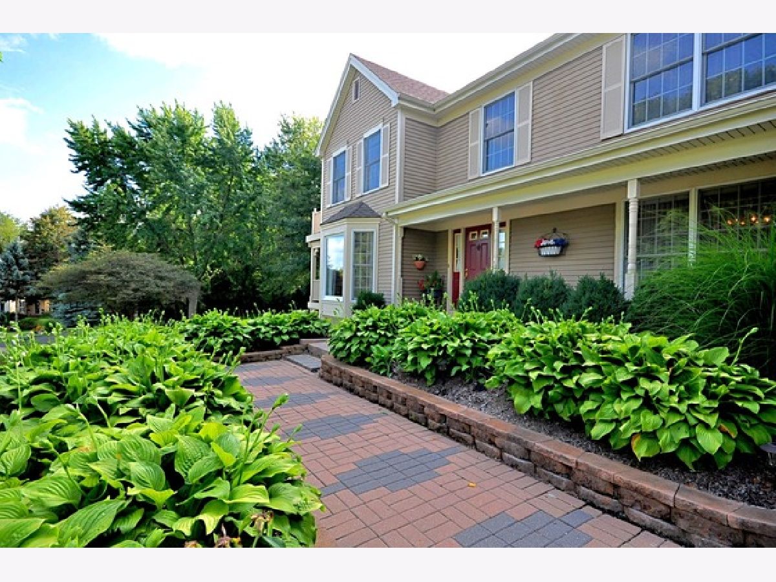
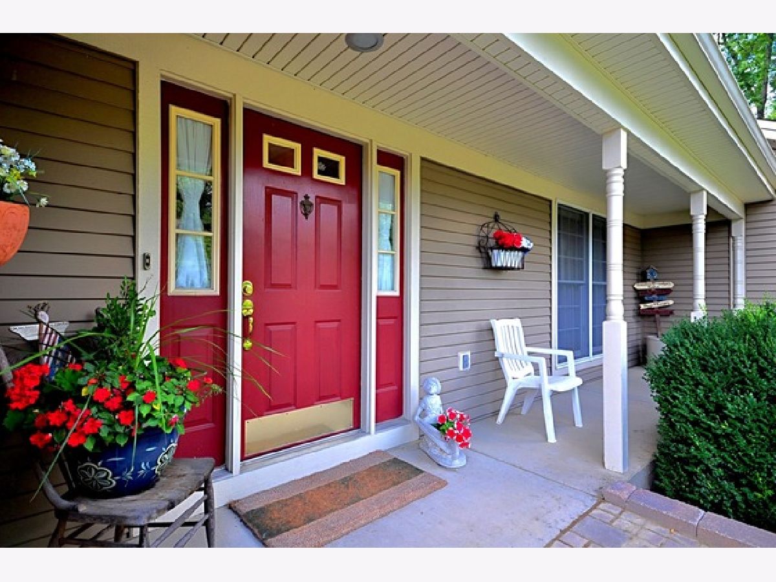
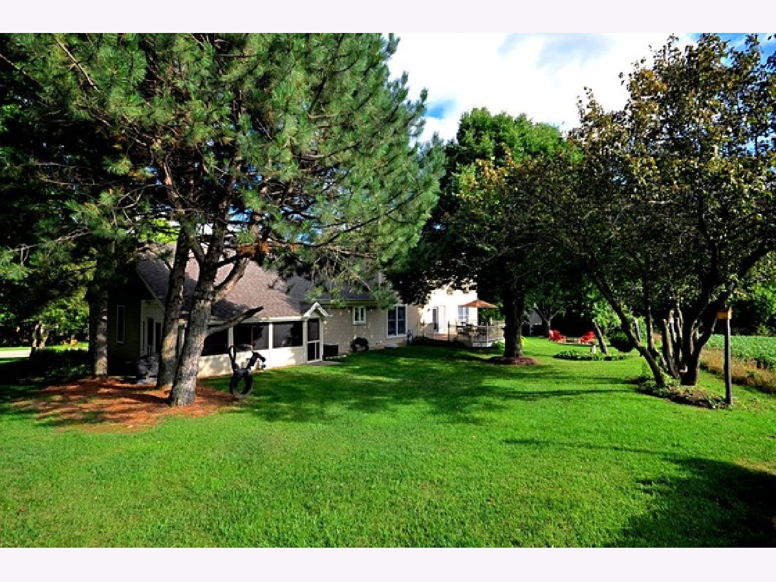
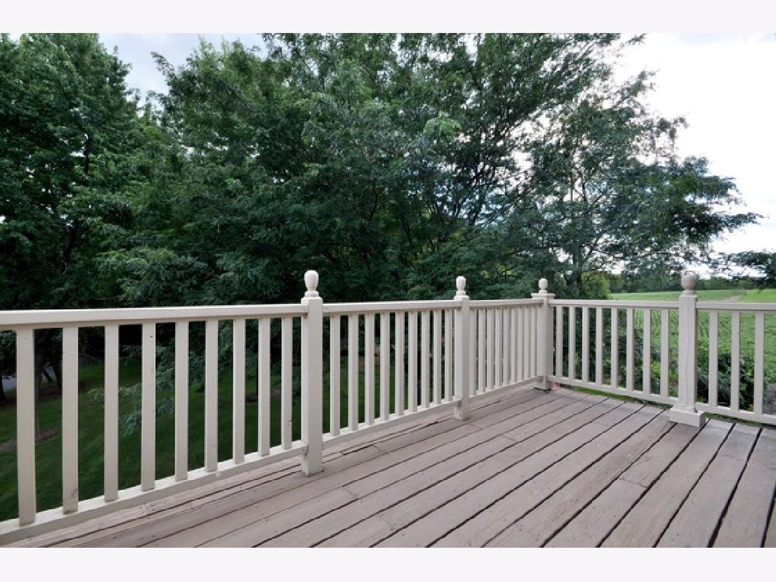
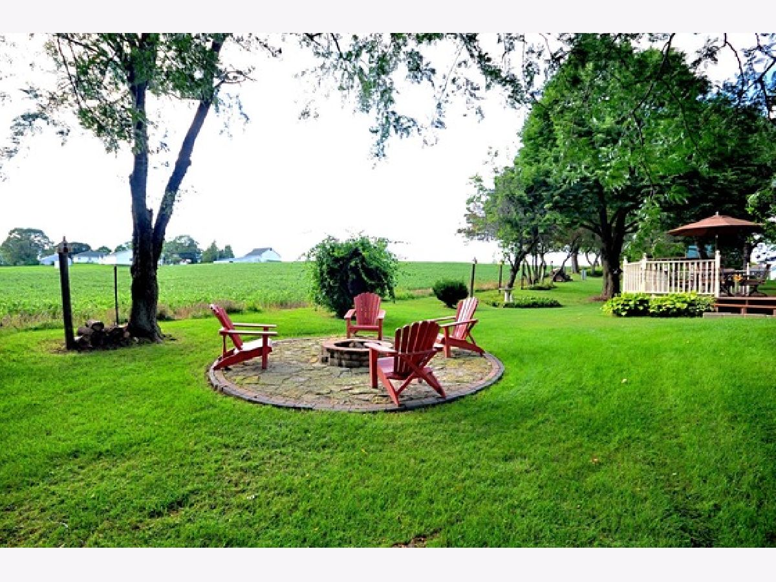
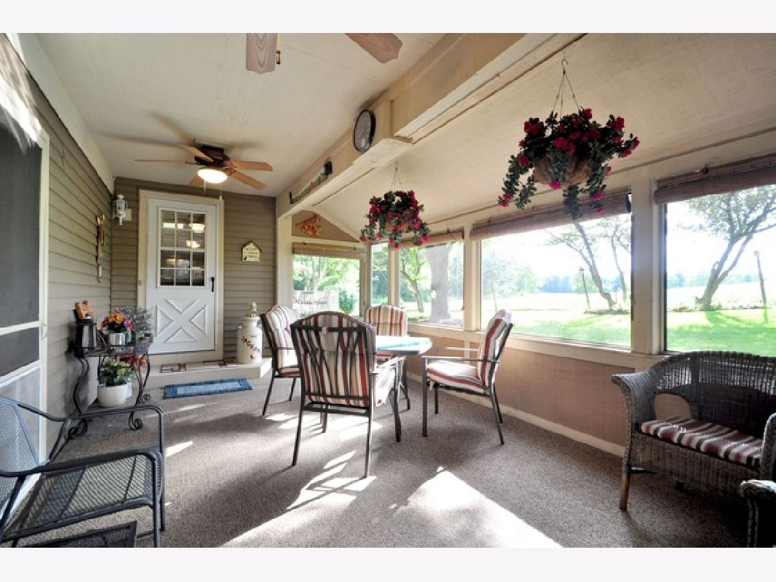
Room Specifics
Total Bedrooms: 4
Bedrooms Above Ground: 4
Bedrooms Below Ground: 0
Dimensions: —
Floor Type: Carpet
Dimensions: —
Floor Type: Carpet
Dimensions: —
Floor Type: Carpet
Full Bathrooms: 4
Bathroom Amenities: Whirlpool,Separate Shower,Double Sink
Bathroom in Basement: 1
Rooms: Screened Porch
Basement Description: Finished
Other Specifics
| 3 | |
| Concrete Perimeter | |
| Asphalt | |
| Balcony, Deck, Porch, Porch Screened | |
| Cul-De-Sac | |
| 189X136X195X64 | |
| — | |
| Full | |
| Skylight(s), First Floor Laundry | |
| Double Oven, Range, Dishwasher, Refrigerator, Washer, Dryer | |
| Not in DB | |
| Clubhouse, Park, Pool, Tennis Court(s), Lake | |
| — | |
| — | |
| Wood Burning, Wood Burning Stove, Gas Log, Gas Starter |
Tax History
| Year | Property Taxes |
|---|---|
| 2014 | $10,417 |
| 2021 | $10,126 |
| 2022 | $10,199 |
Contact Agent
Nearby Similar Homes
Nearby Sold Comparables
Contact Agent
Listing Provided By
Great Western Properties

