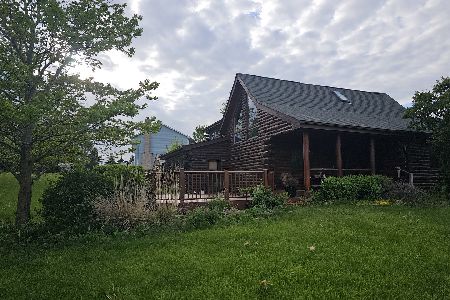5N300 Hanson Road, St Charles, Illinois 60175
$403,000
|
Sold
|
|
| Status: | Closed |
| Sqft: | 2,866 |
| Cost/Sqft: | $148 |
| Beds: | 3 |
| Baths: | 4 |
| Year Built: | 2003 |
| Property Taxes: | $11,978 |
| Days On Market: | 3743 |
| Lot Size: | 1,30 |
Description
Looking for custom built cape cod home that is not "a cookie-cutter," nestled on a private 1.3 acre lot with water element and mature trees? Nine foot ceilings, eight inch two-piece baseboard, oak flooring, custom cabinetry, and custom trim are just a few of the upgraded amenities. Chef's kitchen is sure to delight from the white cabinetry, soapstone counters, eight foot Boos butcher block top on island with Alder wood cabinetry, walk-in pantry with bead board. Mudroom with "cubby" area AND laundry room with cabinets and sink. Family room with raised hearth cultured stone fireplace to warm your winter nights, and Alder built-ins--open to kitchen for great entertaining or everyday living! Master bedroom has walk-in closet and bath has radiant flooring and shower area, Alder "his" and "her" vanities and fabulous tile shower with dual heads. English basement has full bath, office, bedroom, recreation room, and play room. Each two car garage has bonus room to be finished above. Gorgeous!
Property Specifics
| Single Family | |
| — | |
| Cape Cod | |
| 2003 | |
| Full,English | |
| — | |
| No | |
| 1.3 |
| Kane | |
| — | |
| 0 / Not Applicable | |
| None | |
| Private Well | |
| Septic-Private | |
| 09072692 | |
| 0817351012 |
Nearby Schools
| NAME: | DISTRICT: | DISTANCE: | |
|---|---|---|---|
|
Grade School
Lily Lake Grade School |
301 | — | |
|
Middle School
Central Middle School |
301 | Not in DB | |
|
High School
Central High School |
301 | Not in DB | |
Property History
| DATE: | EVENT: | PRICE: | SOURCE: |
|---|---|---|---|
| 24 Mar, 2016 | Sold | $403,000 | MRED MLS |
| 13 Dec, 2015 | Under contract | $424,900 | MRED MLS |
| 26 Oct, 2015 | Listed for sale | $424,900 | MRED MLS |
| 9 Jan, 2018 | Sold | $420,000 | MRED MLS |
| 30 Sep, 2017 | Under contract | $425,000 | MRED MLS |
| 11 Sep, 2017 | Listed for sale | $425,000 | MRED MLS |
Room Specifics
Total Bedrooms: 4
Bedrooms Above Ground: 3
Bedrooms Below Ground: 1
Dimensions: —
Floor Type: Carpet
Dimensions: —
Floor Type: Hardwood
Dimensions: —
Floor Type: Carpet
Full Bathrooms: 4
Bathroom Amenities: Whirlpool,Separate Shower,Double Sink
Bathroom in Basement: 1
Rooms: Eating Area,Game Room,Mud Room,Office,Recreation Room
Basement Description: Finished
Other Specifics
| 4 | |
| Concrete Perimeter | |
| Asphalt | |
| Deck, Storms/Screens | |
| Landscaped,Wooded | |
| 45,935 | |
| Full,Unfinished | |
| Full | |
| Hardwood Floors, Heated Floors, In-Law Arrangement, First Floor Laundry | |
| Range, Microwave, Dishwasher, Refrigerator | |
| Not in DB | |
| Street Paved | |
| — | |
| — | |
| Wood Burning, Attached Fireplace Doors/Screen, Gas Starter |
Tax History
| Year | Property Taxes |
|---|---|
| 2016 | $11,978 |
| 2018 | $11,580 |
Contact Agent
Nearby Sold Comparables
Contact Agent
Listing Provided By
Baird & Warner





