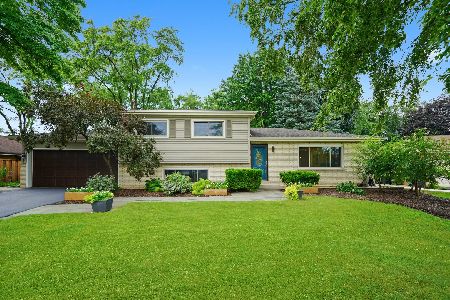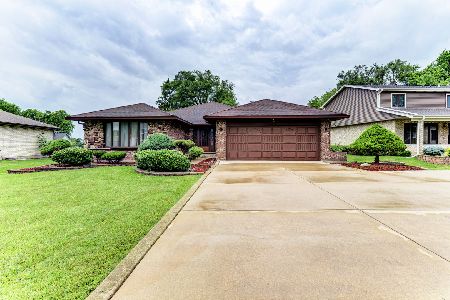5N301 Fairway Lane, Itasca, Illinois 60143
$457,000
|
Sold
|
|
| Status: | Closed |
| Sqft: | 2,125 |
| Cost/Sqft: | $226 |
| Beds: | 4 |
| Baths: | 3 |
| Year Built: | 1964 |
| Property Taxes: | $6,643 |
| Days On Market: | 685 |
| Lot Size: | 0,27 |
Description
Welcome to this meticulously updated split-level home nestled in the heart of Itasca, a community renowned for its charm and convenience. Featuring 4 cozy bedrooms and 3 elegantly appointed bathrooms, this residence is a portrait of modern living with classical sensibilities. As you step through the new majestic front double doors, you're greeted by an inviting living room adorned with a new ceiling fan and an array of new light fixtures that cast a warm glow throughout the space. The fresh paint colors set a serene backdrop for daily living. Culinary adventures await in the kitchen, boasting a brand-new stove and dishwasher, complemented by thoughtfully rewired cabinet lighting that creates an inviting ambiance. Experience the epitome of versatility in the in-law suite on the lower level, complete with new flooring and a completely remodeled bathroom, ensuring comfort and privacy for guests or extended family. Energy efficiency is paramount with the latest solar panel installation, a new water heater, and a replaced A/C unit, ensuring year-round comfort while keeping utility costs in check. The new electrical panel, outlets, and switches throughout the house have been updated to meet the demands of contemporary devices and appliances. The home extends its elegance to the outdoors with new light fixtures in the backyard, enhancing evenings spent on the patio. The newly installed fence offers privacy and peace of mind. Not to be overlooked, practical updates include a new sump pump, a humidifier to ensure consistent air quality, and new screen doors to invite fresh breezes while keeping the elements at bay. This Itasca home weaves together comfort, style, and functionality to create a backdrop for a lifetime of memories. Your future home awaits the personal touches that only you can bring.
Property Specifics
| Single Family | |
| — | |
| — | |
| 1964 | |
| — | |
| — | |
| No | |
| 0.27 |
| — | |
| — | |
| 0 / Not Applicable | |
| — | |
| — | |
| — | |
| 12008361 | |
| 0213401013 |
Nearby Schools
| NAME: | DISTRICT: | DISTANCE: | |
|---|---|---|---|
|
Grade School
Elmer H Franzen Intermediate Sch |
10 | — | |
|
Middle School
F E Peacock Middle School |
10 | Not in DB | |
|
High School
Lake Park High School |
108 | Not in DB | |
Property History
| DATE: | EVENT: | PRICE: | SOURCE: |
|---|---|---|---|
| 29 Jun, 2018 | Sold | $343,000 | MRED MLS |
| 9 Jun, 2018 | Under contract | $349,900 | MRED MLS |
| — | Last price change | $359,900 | MRED MLS |
| 2 May, 2018 | Listed for sale | $359,900 | MRED MLS |
| 3 May, 2024 | Sold | $457,000 | MRED MLS |
| 9 Apr, 2024 | Under contract | $479,900 | MRED MLS |
| 19 Mar, 2024 | Listed for sale | $479,900 | MRED MLS |
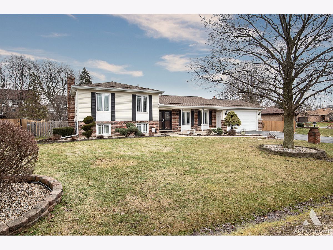
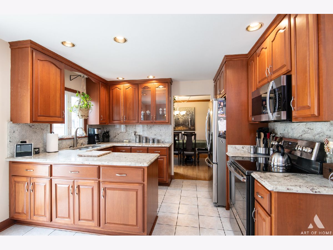
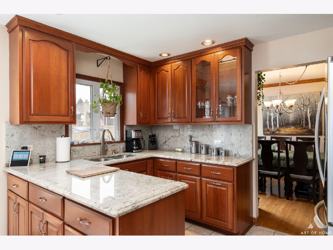
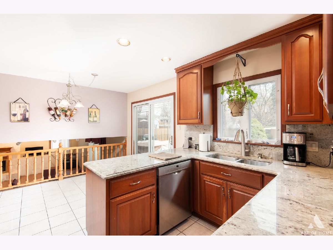
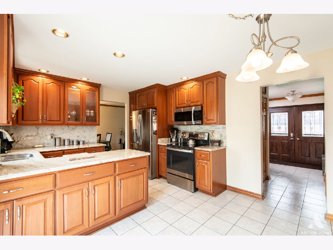
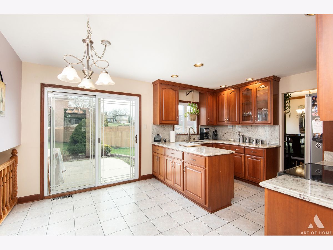
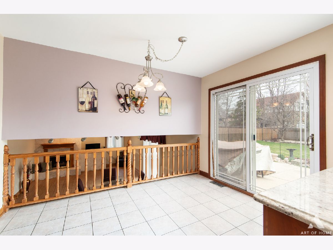
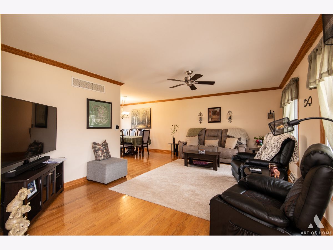
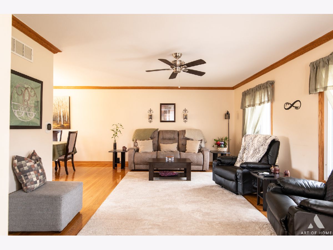
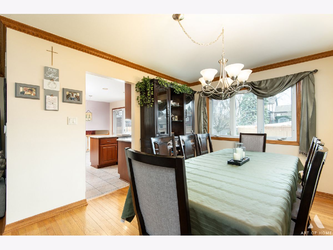
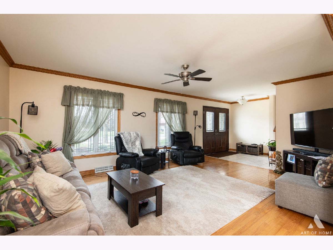
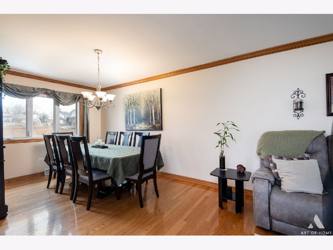
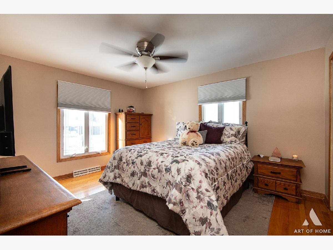
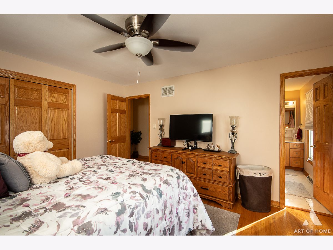
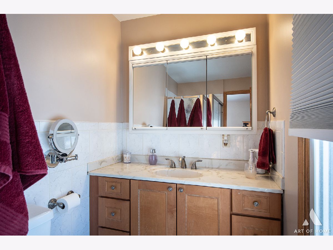
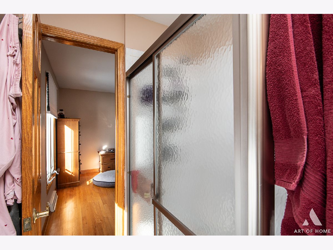
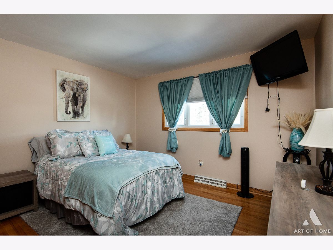
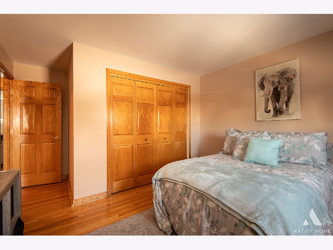
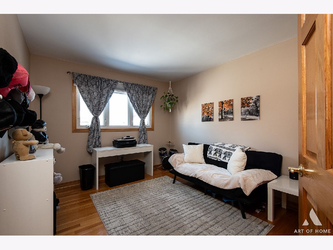
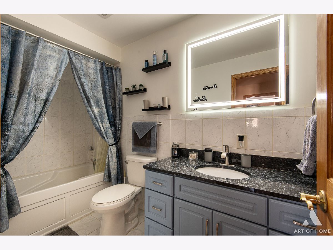
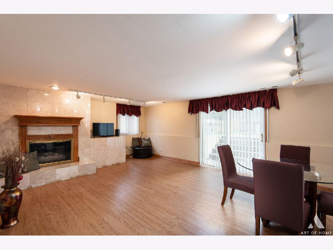
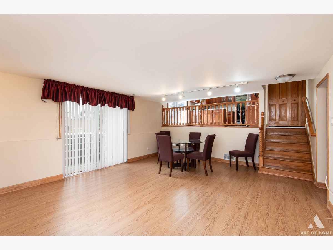
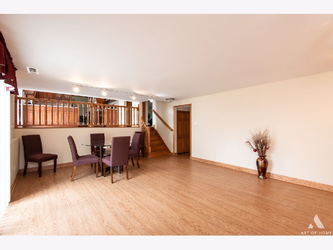
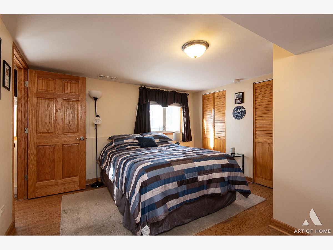
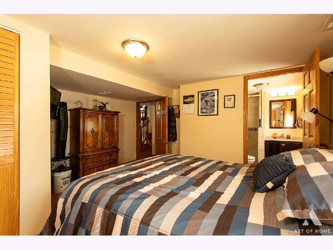
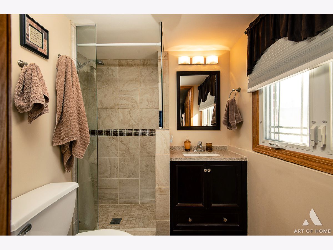
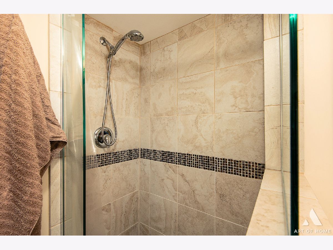
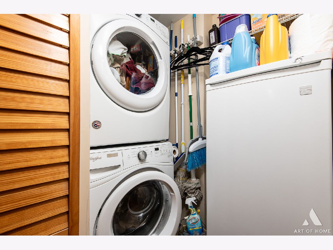
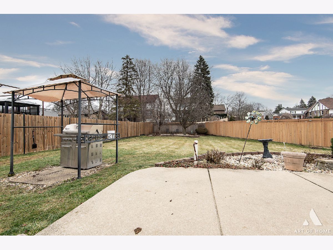
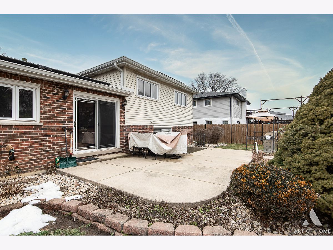
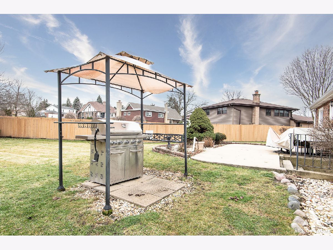
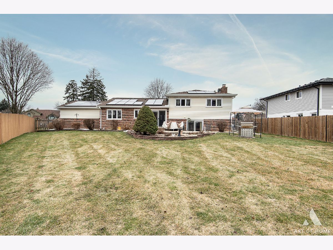
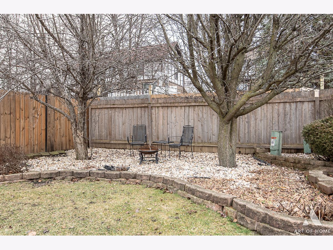
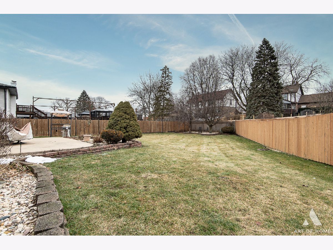
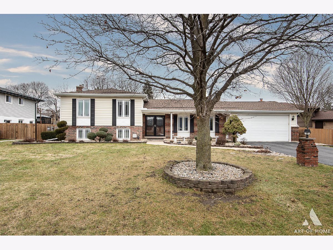
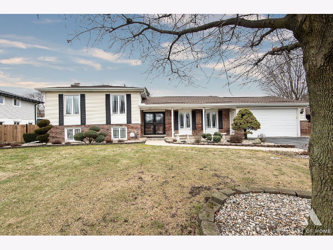
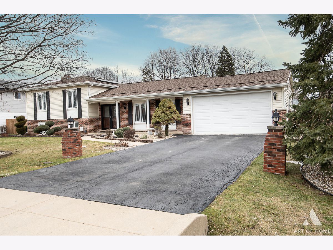
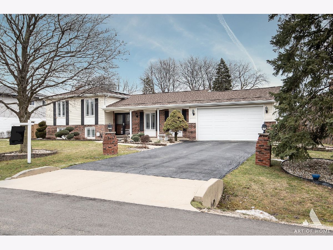
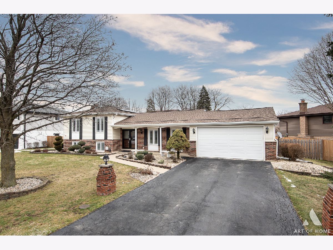
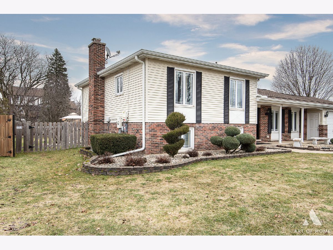
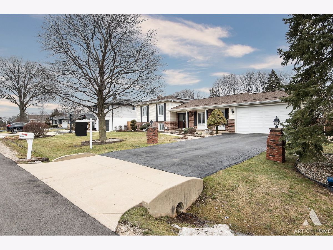
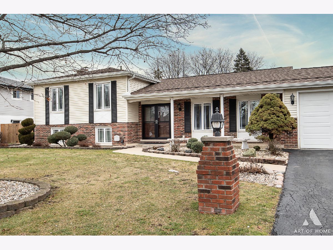
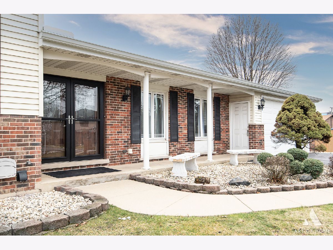
Room Specifics
Total Bedrooms: 4
Bedrooms Above Ground: 4
Bedrooms Below Ground: 0
Dimensions: —
Floor Type: —
Dimensions: —
Floor Type: —
Dimensions: —
Floor Type: —
Full Bathrooms: 3
Bathroom Amenities: Whirlpool
Bathroom in Basement: 1
Rooms: —
Basement Description: Finished,Exterior Access
Other Specifics
| 2 | |
| — | |
| Asphalt | |
| — | |
| — | |
| 130X25X150X178 | |
| Unfinished | |
| — | |
| — | |
| — | |
| Not in DB | |
| — | |
| — | |
| — | |
| — |
Tax History
| Year | Property Taxes |
|---|---|
| 2018 | $5,580 |
| 2024 | $6,643 |
Contact Agent
Nearby Similar Homes
Nearby Sold Comparables
Contact Agent
Listing Provided By
Compass

