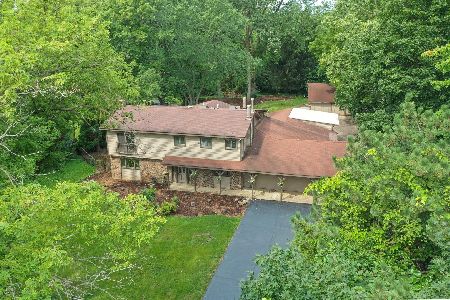5N360 Petersdorf Road, Bartlett, Illinois 60103
$420,000
|
Sold
|
|
| Status: | Closed |
| Sqft: | 3,600 |
| Cost/Sqft: | $119 |
| Beds: | 4 |
| Baths: | 3 |
| Year Built: | 1968 |
| Property Taxes: | $7,858 |
| Days On Market: | 1669 |
| Lot Size: | 0,85 |
Description
Attention brokers and buyers! We aren't exaggerating how beautiful this property is so come see for yourself. You will love this premium hillside ranch home and almost 1 acre wooded lot not offered in over 30 yrs! The owners are ready to downsize and have taken meticulous care of this home! They even saved the builders blueprints. There are too many amenities to list here but additional information sheet is available . There are up to 5 possible bedrooms and 3 remodeled baths. Here are just few upgrades that make this home special like nothing else. Approx. finished sq. ft. is 3600. Fantastic hot water heat and radiant heat in the lower level floor. A definite help with allergies and toasty warm in the cold. New in the last 1 yr are: water heater, AC, stainless steel appliances, family room carpet. 2018 all baths remodeled. From the gracious foyer with white maple floors to the rest of the home to the garage there are upgraded plaster walls. Anderson windows add to the serenity of this home. Quiet and peaceful! Note the beautiful stone fireplace in the large LR, separate but open to the dining room, all with amazing views out the large windows. A cooks' kitchen boasts lots of storage ( quality cabinets) with generous table space and sliders to the the exquisite yard and deck. Professionally landscaped yard with 2 large decks redone in 2020. The lower deck is reinforced to add a hot tub if desired. There are 3 nice size bedrooms plus a den which could be a 4th bedroom too. 2 full baths on the first floor all updated! The walk out lower level is huge with a FP and newly carpeted. There are 3 rooms to use however you like. The potential 5th bedroom is on this level. Picture an in-law arrangement, theater room, home office? There is full bath so anything is possible plus loads of storage. Laundry is also on this level. Light and bright the lower level is truly usable and flexible! Ask us about the mower, leaf bagger and snow blower which are negotiable. Don't wait this special home will be sold!
Property Specifics
| Single Family | |
| — | |
| Walk-Out Ranch | |
| 1968 | |
| Walkout | |
| — | |
| No | |
| 0.85 |
| Du Page | |
| — | |
| 0 / Not Applicable | |
| None | |
| Private Well | |
| Septic-Private | |
| 11146542 | |
| 0115302017 |
Nearby Schools
| NAME: | DISTRICT: | DISTANCE: | |
|---|---|---|---|
|
Grade School
Hawk Hollow Elementary School |
46 | — | |
|
Middle School
East View Middle School |
46 | Not in DB | |
|
High School
Bartlett High School |
46 | Not in DB | |
Property History
| DATE: | EVENT: | PRICE: | SOURCE: |
|---|---|---|---|
| 1 Sep, 2021 | Sold | $420,000 | MRED MLS |
| 13 Jul, 2021 | Under contract | $429,900 | MRED MLS |
| 1 Jul, 2021 | Listed for sale | $429,900 | MRED MLS |
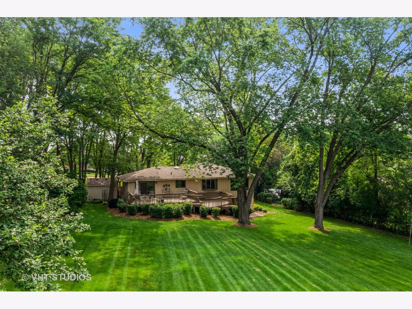
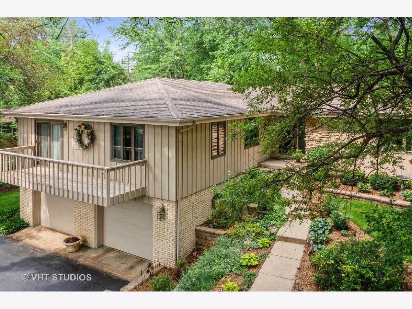
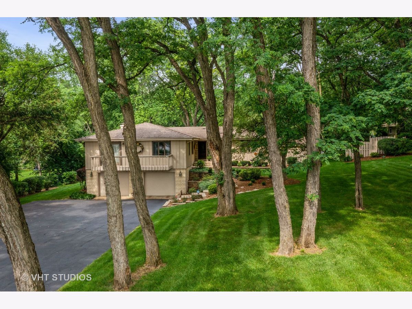
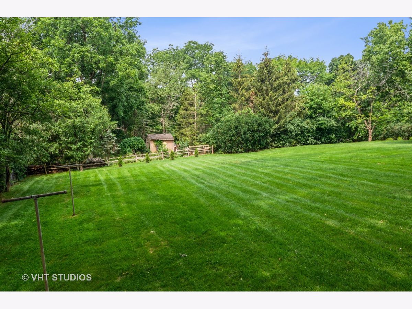
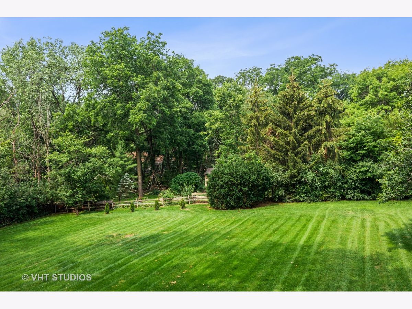
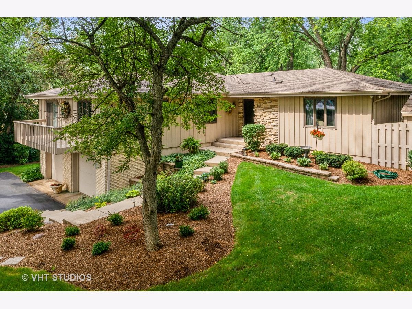
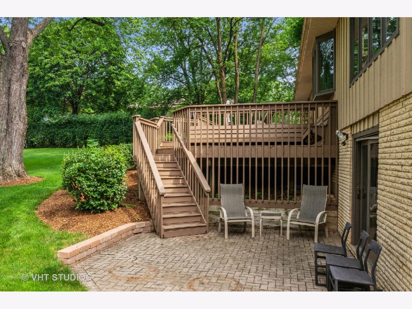
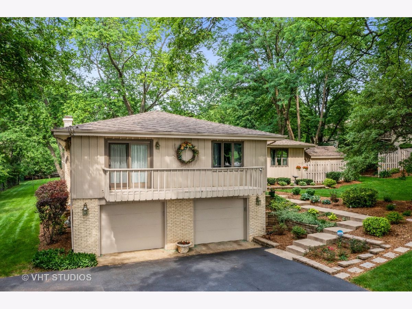
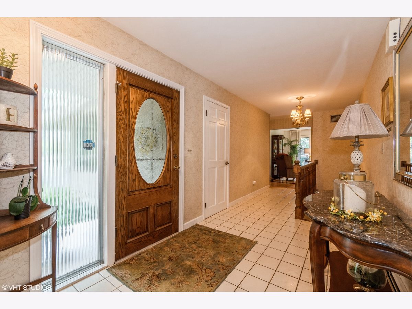
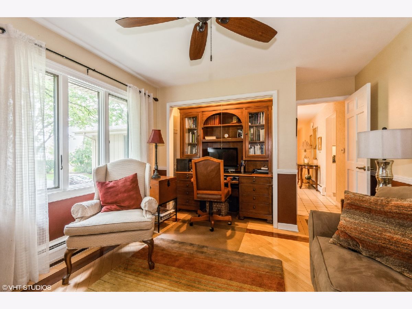
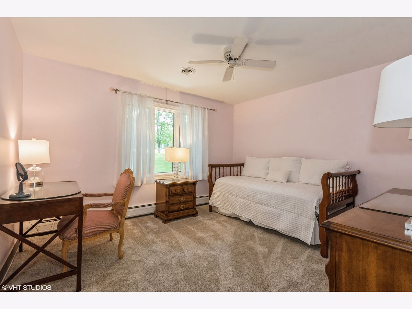
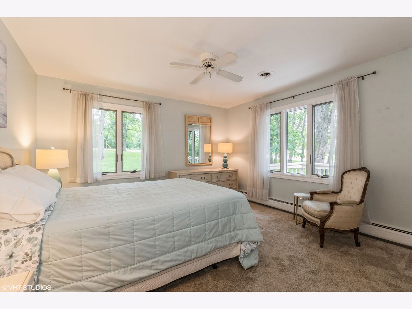
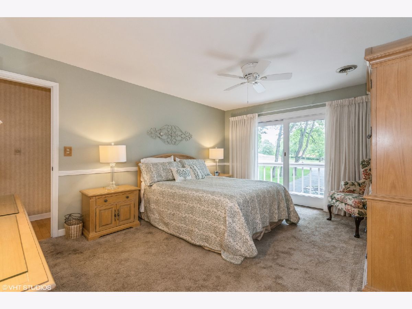
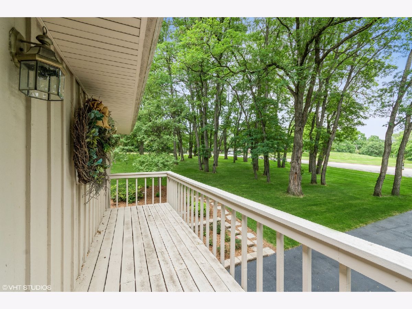
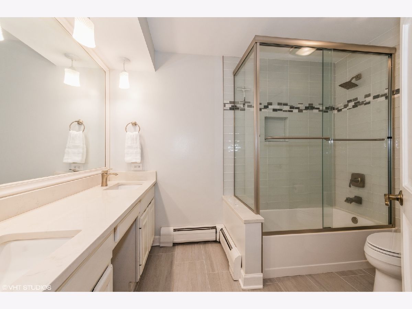
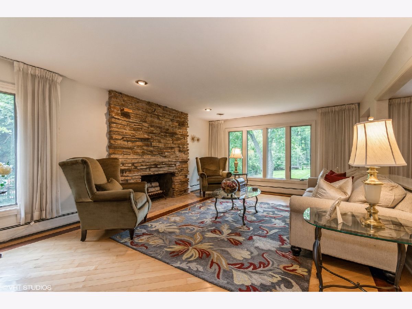
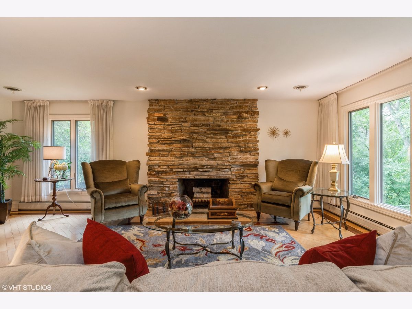
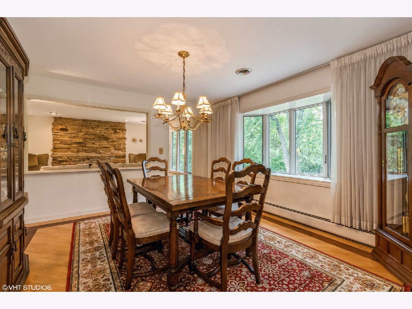
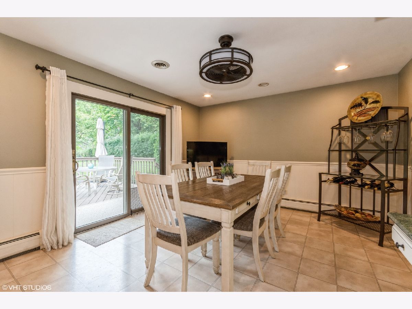
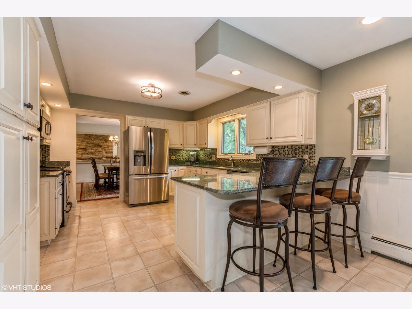
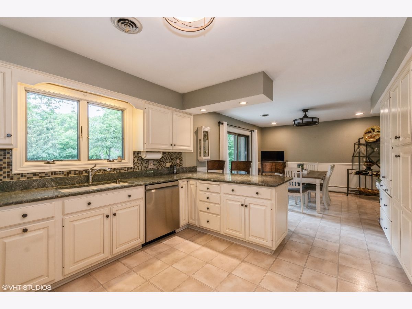
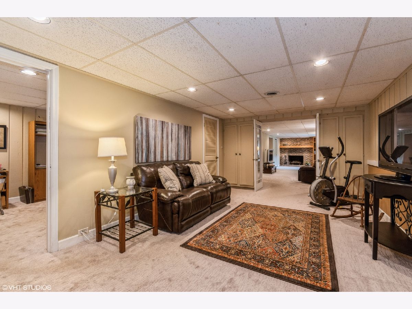
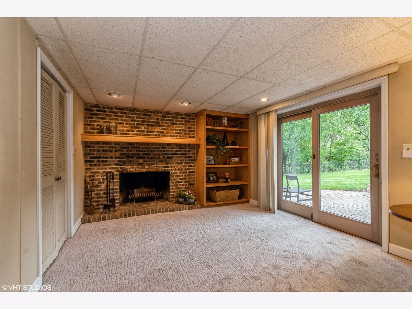
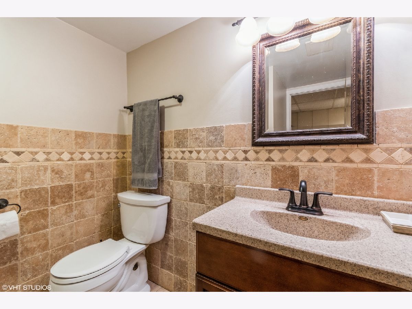
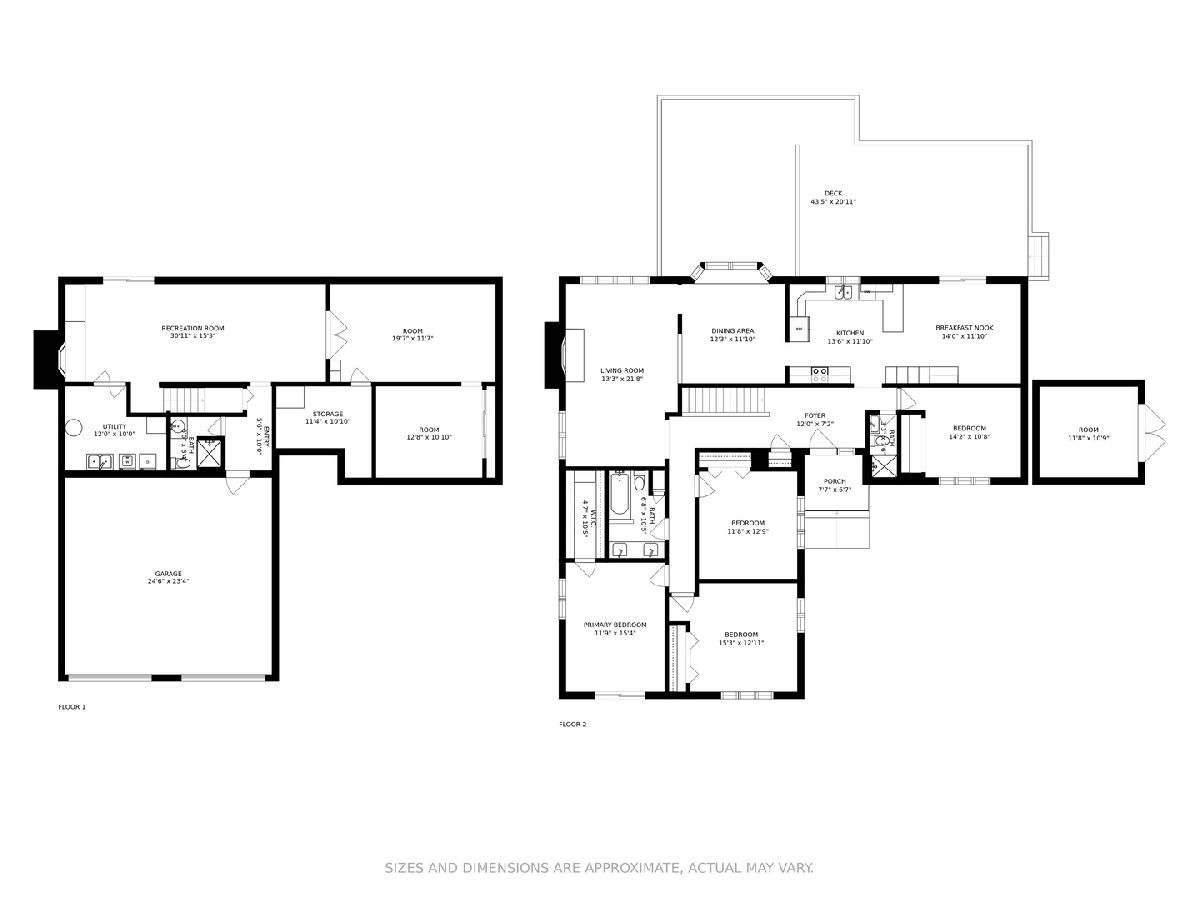
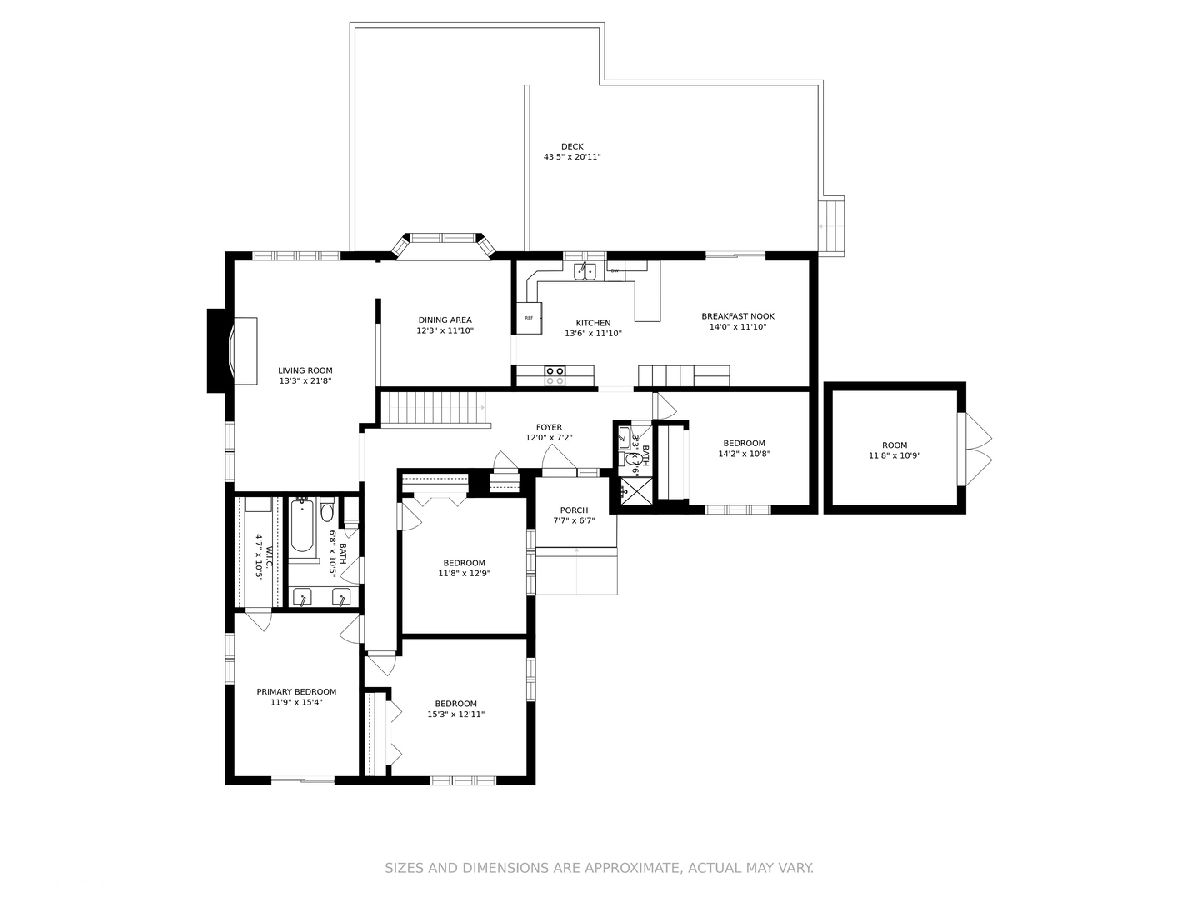
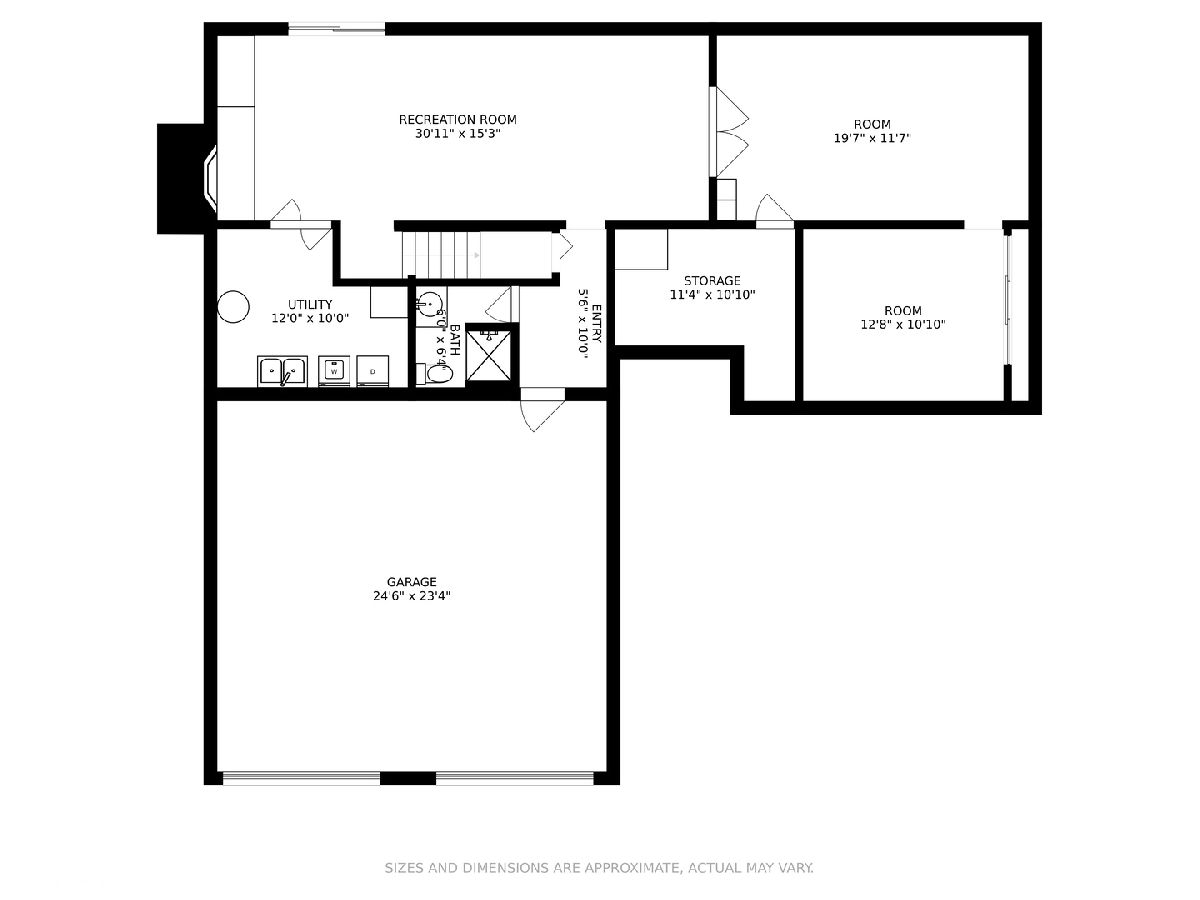
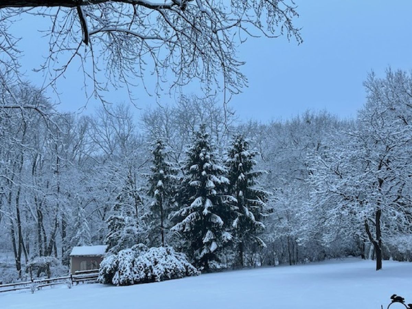
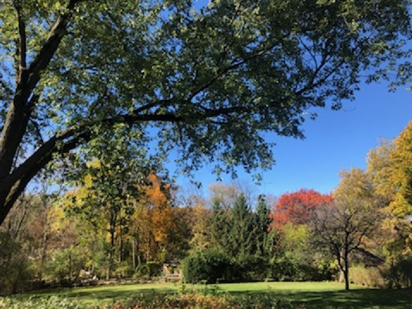
Room Specifics
Total Bedrooms: 4
Bedrooms Above Ground: 4
Bedrooms Below Ground: 0
Dimensions: —
Floor Type: Carpet
Dimensions: —
Floor Type: Carpet
Dimensions: —
Floor Type: Hardwood
Full Bathrooms: 3
Bathroom Amenities: Double Sink
Bathroom in Basement: 1
Rooms: Other Room,Office
Basement Description: Finished
Other Specifics
| 2 | |
| Concrete Perimeter | |
| — | |
| Balcony, Deck, Patio, Invisible Fence | |
| Landscaped,Wooded,Fence-Invisible Pet | |
| 125X293X125X295 | |
| Unfinished | |
| None | |
| Hardwood Floors, Wood Laminate Floors, Heated Floors, First Floor Full Bath, Walk-In Closet(s), Some Carpeting, Some Window Treatmnt, Some Wood Floors, Granite Counters, Separate Dining Room | |
| Range, Microwave, Dishwasher, Refrigerator, Water Softener Owned | |
| Not in DB | |
| Sidewalks, Street Lights, Street Paved | |
| — | |
| — | |
| Wood Burning |
Tax History
| Year | Property Taxes |
|---|---|
| 2021 | $7,858 |
Contact Agent
Nearby Sold Comparables
Contact Agent
Listing Provided By
Baird & Warner Fox Valley - Geneva



