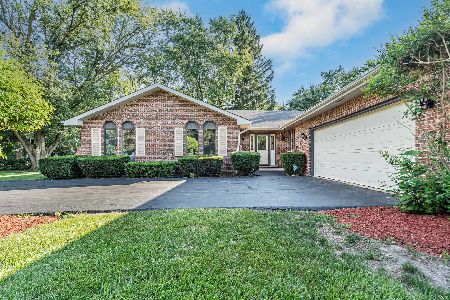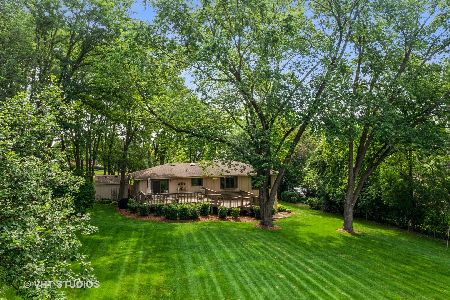5N451 Carriage Way Drive, Bartlett, Illinois 60103
$437,500
|
Sold
|
|
| Status: | Closed |
| Sqft: | 2,858 |
| Cost/Sqft: | $164 |
| Beds: | 4 |
| Baths: | 3 |
| Year Built: | 1977 |
| Property Taxes: | $9,134 |
| Days On Market: | 3573 |
| Lot Size: | 1,05 |
Description
This gorgeous Bartlett estate on over an acre greets you with a stately exterior and impressive brick paver drive way. 4 bedrooms, 2.5 bathrooms and a 2 car garage. Fabulous outdoor space for relaxing and entertaining. Deck, brick paver patio, built in hot tub, fireplace, and even a built in grill. Lovely lily pad pond with water features. Pass through the ivy covered trellis out to the gazebo and landscaped yard. Mature trees and lots of shady space. Formal dining and living rooms off the front foyer. The kitchen features stainless steel appliances, a large pantry and a breakfast nook. Fireplace, built-in shelving, a wet bar, and a wall of windows with the sliding french style doors in the family room. Remodeled bathrooms with nice tile details. Master bedroom hosts large walk-in closet. Finished basement includes wine cellar and a bar for entertaining! Tons of basement storage space too. Bright white trim and white six panel doors. You will love all that this home has to offer!
Property Specifics
| Single Family | |
| — | |
| — | |
| 1977 | |
| Full | |
| — | |
| No | |
| 1.05 |
| Du Page | |
| Brookwood Estates | |
| 0 / Not Applicable | |
| None | |
| Private Well | |
| Septic-Private | |
| 09195298 | |
| 0115202007 |
Nearby Schools
| NAME: | DISTRICT: | DISTANCE: | |
|---|---|---|---|
|
Grade School
Hawk Hollow Elementary School |
46 | — | |
|
Middle School
East View Middle School |
46 | Not in DB | |
|
High School
Bartlett High School |
46 | Not in DB | |
Property History
| DATE: | EVENT: | PRICE: | SOURCE: |
|---|---|---|---|
| 13 Dec, 2016 | Sold | $437,500 | MRED MLS |
| 9 Oct, 2016 | Under contract | $469,000 | MRED MLS |
| — | Last price change | $479,000 | MRED MLS |
| 14 Apr, 2016 | Listed for sale | $479,000 | MRED MLS |
Room Specifics
Total Bedrooms: 4
Bedrooms Above Ground: 4
Bedrooms Below Ground: 0
Dimensions: —
Floor Type: Carpet
Dimensions: —
Floor Type: Carpet
Dimensions: —
Floor Type: Carpet
Full Bathrooms: 3
Bathroom Amenities: —
Bathroom in Basement: 0
Rooms: Bonus Room,Deck,Eating Area,Storage,Other Room
Basement Description: Partially Finished
Other Specifics
| 2 | |
| Concrete Perimeter | |
| Brick | |
| Deck, Gazebo, Brick Paver Patio, Storms/Screens | |
| — | |
| 219X200 | |
| Unfinished | |
| Full | |
| Bar-Wet, Hardwood Floors, First Floor Laundry | |
| Range, Microwave, Dishwasher, Refrigerator, Washer, Dryer, Disposal, Stainless Steel Appliance(s) | |
| Not in DB | |
| — | |
| — | |
| — | |
| Wood Burning |
Tax History
| Year | Property Taxes |
|---|---|
| 2016 | $9,134 |
Contact Agent
Nearby Similar Homes
Nearby Sold Comparables
Contact Agent
Listing Provided By
Keller Williams Fox Valley Realty





