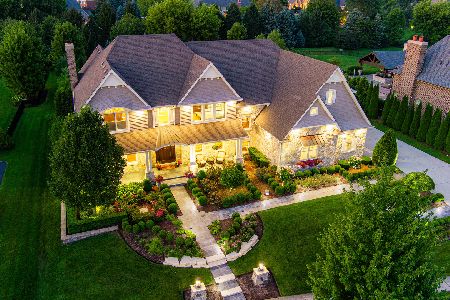5N374 Fairway Drive, St Charles, Illinois 60175
$660,000
|
Sold
|
|
| Status: | Closed |
| Sqft: | 4,520 |
| Cost/Sqft: | $149 |
| Beds: | 5 |
| Baths: | 5 |
| Year Built: | 2000 |
| Property Taxes: | $15,686 |
| Days On Market: | 1837 |
| Lot Size: | 1,38 |
Description
Looking for a move in ready home in the highly coveted Burr Hill Subdivision? This all brick custom designed home has over 6300 square feet of finished living space! Elegant foyer with custom staircase greets you when you arrive. Dining room features tray ceilings, custom moldings and wainscoting. Butlers' pantry is great for entertaining. Spacious gourmet kitchen with large center island, breakfast bar for extra seating. Double oven, newer refrigerator. Kitchen opens to captivating family room featuring a two story wood beamed ceiling, floor to ceiling brick fireplace, additional beverage bar with sink. The study with 13 a foot ceiling has french doors, built in's , wainscoting and floor to ceiling windows. Master suite is very spacious, along with the luxurious master bath and spacious walk in closet with center custom cabinetry and organizers. The lower level is great and features a game room with a wet bar. Spacious recreation room with 2nd brick fireplace. English basement with plenty of windows for natural light. 5th bedroom along with an additional full bath is great for a large family or guests! All white doors & trim. Roof and well pump approximately 8 years old. 2 decks overlook private landscaped yard.
Property Specifics
| Single Family | |
| — | |
| — | |
| 2000 | |
| Full,English | |
| CUSTOM | |
| No | |
| 1.38 |
| Kane | |
| Burr Hill | |
| 0 / Not Applicable | |
| None | |
| Private Well | |
| Septic-Private | |
| 10972141 | |
| 0918326003 |
Property History
| DATE: | EVENT: | PRICE: | SOURCE: |
|---|---|---|---|
| 26 Apr, 2021 | Sold | $660,000 | MRED MLS |
| 2 Mar, 2021 | Under contract | $674,500 | MRED MLS |
| 15 Jan, 2021 | Listed for sale | $674,500 | MRED MLS |
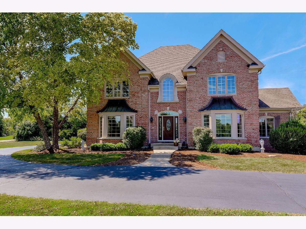
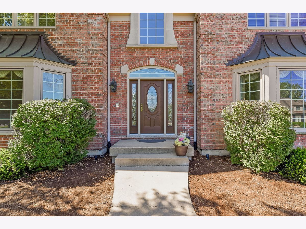
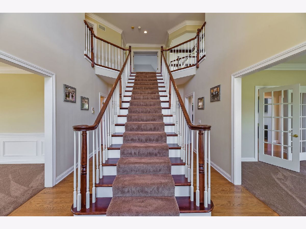
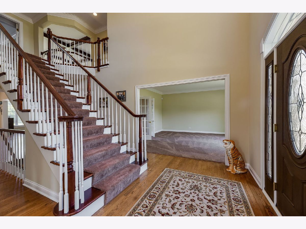
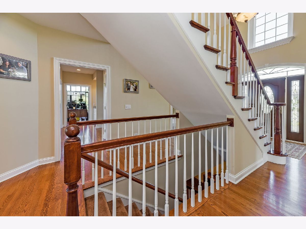
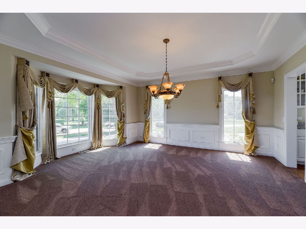
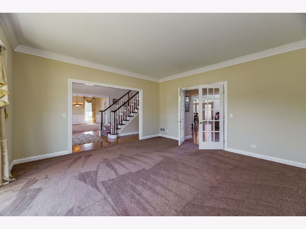
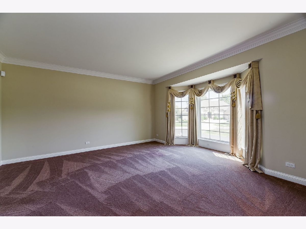
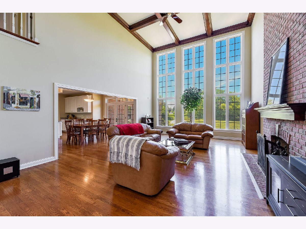
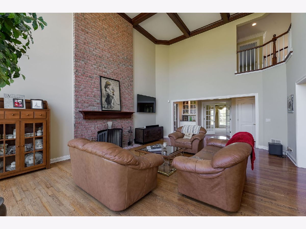
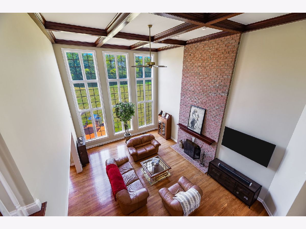
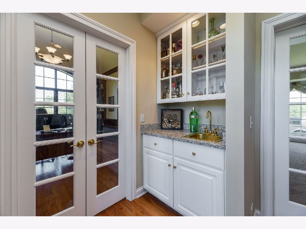
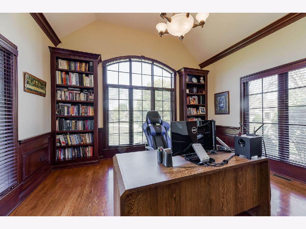
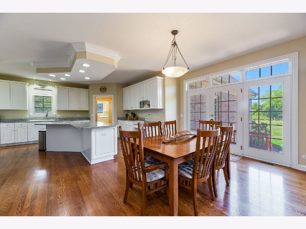
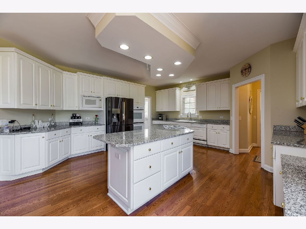
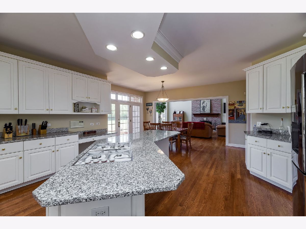
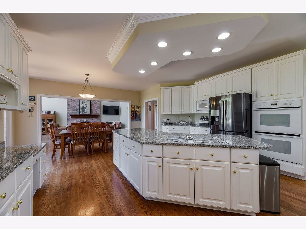
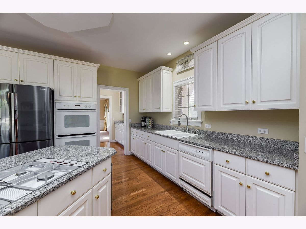
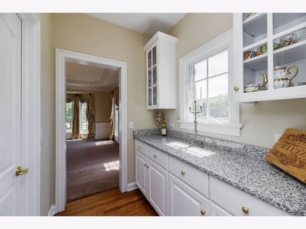
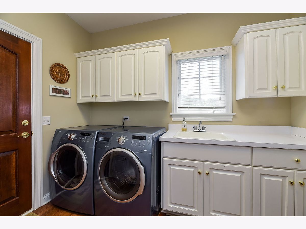
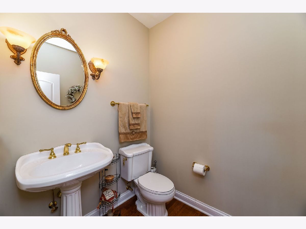
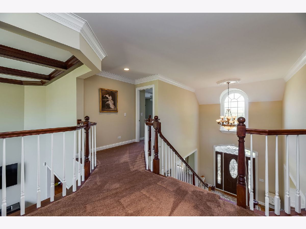
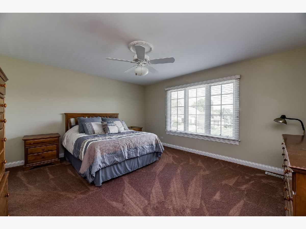
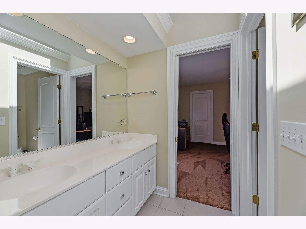
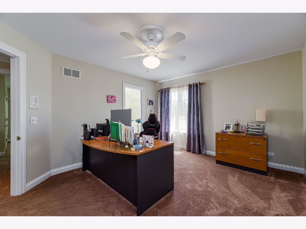
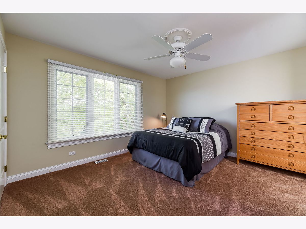
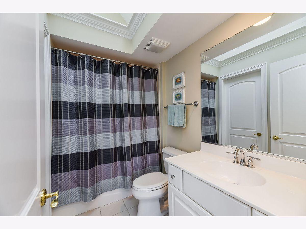
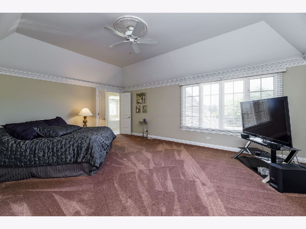
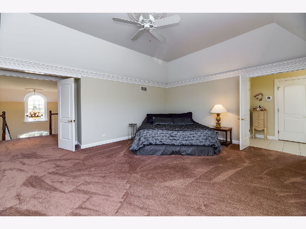
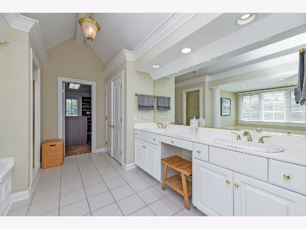
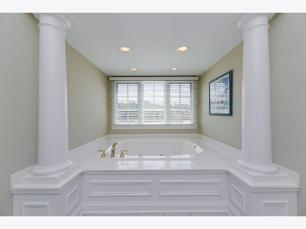
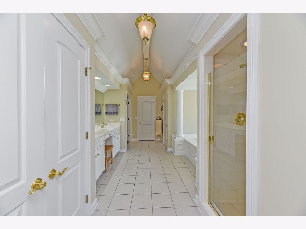
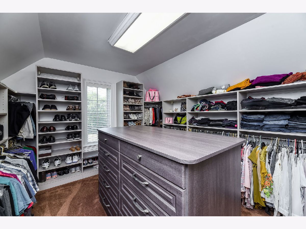
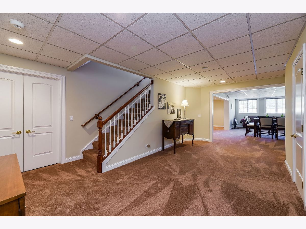
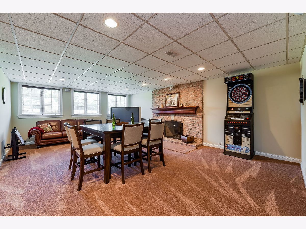
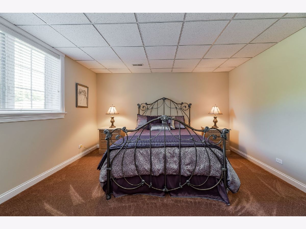
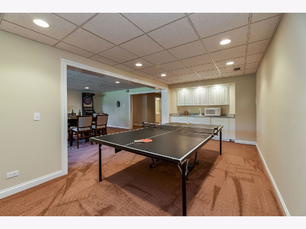
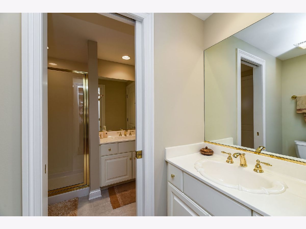
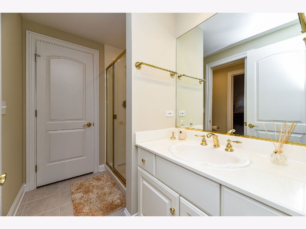
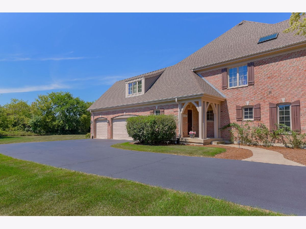
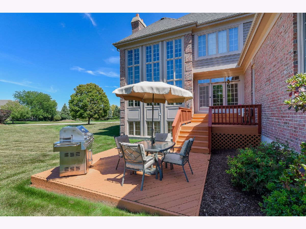
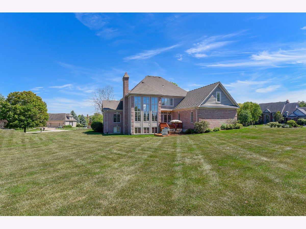
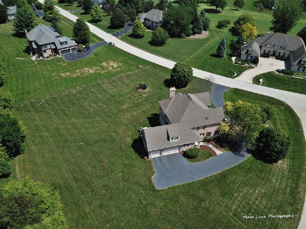
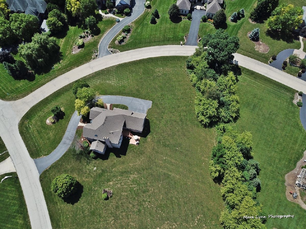
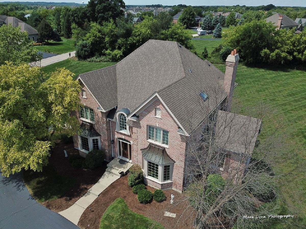
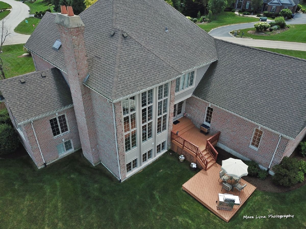
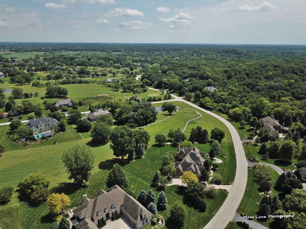
Room Specifics
Total Bedrooms: 5
Bedrooms Above Ground: 5
Bedrooms Below Ground: 0
Dimensions: —
Floor Type: Carpet
Dimensions: —
Floor Type: Carpet
Dimensions: —
Floor Type: Carpet
Dimensions: —
Floor Type: —
Full Bathrooms: 5
Bathroom Amenities: Whirlpool,Separate Shower,Double Sink
Bathroom in Basement: 1
Rooms: Game Room,Recreation Room,Bedroom 5,Eating Area,Study
Basement Description: Finished
Other Specifics
| 3 | |
| Concrete Perimeter | |
| Asphalt,Side Drive | |
| Deck, Porch, Storms/Screens | |
| Corner Lot,Landscaped | |
| 195X377X243X224 | |
| Full,Unfinished | |
| Full | |
| Vaulted/Cathedral Ceilings, Bar-Wet, Hardwood Floors, First Floor Laundry, Built-in Features, Walk-In Closet(s), Granite Counters | |
| Double Oven, Microwave, Dishwasher, Refrigerator, Washer, Dryer, Water Softener Owned | |
| Not in DB | |
| Clubhouse, Park, Pool, Tennis Court(s), Street Paved | |
| — | |
| — | |
| Gas Starter |
Tax History
| Year | Property Taxes |
|---|---|
| 2021 | $15,686 |
Contact Agent
Nearby Similar Homes
Nearby Sold Comparables
Contact Agent
Listing Provided By
The HomeCourt Real Estate

