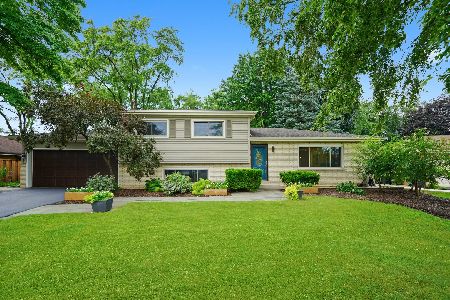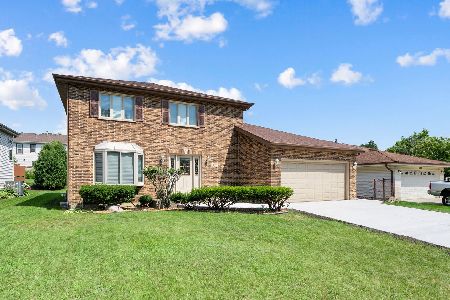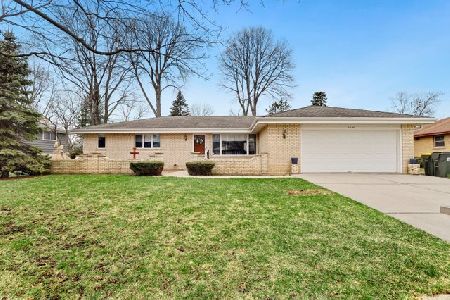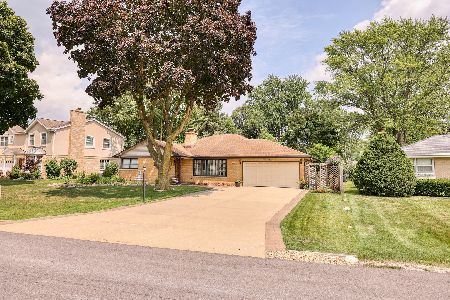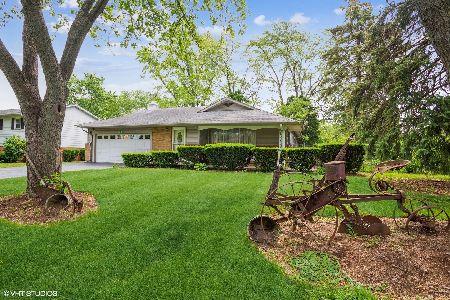5N378 Andrene Lane, Itasca, Illinois 60143
$530,000
|
Sold
|
|
| Status: | Closed |
| Sqft: | 2,337 |
| Cost/Sqft: | $211 |
| Beds: | 3 |
| Baths: | 3 |
| Year Built: | 1967 |
| Property Taxes: | $7,648 |
| Days On Market: | 464 |
| Lot Size: | 0,00 |
Description
Discover your dream home nestled in a mature neighborhood, offering 2,337 square feet of living space complete with modern comforts and timeless charm! Step into the bright and welcoming great room with cozy wood-burning fireplace with convenient gas starter, perfect for those chilly evenings. Enjoy beautiful wood flooring throughout and premium Marvin windows and doors that offer both style and energy efficiency.The newer front door and electric blinds with remote control add convenience and sophistication to your daily routine. The heart of the home features a stunning kitchen with granite countertops and stainless-steel appliances, ideal for culinary enthusiasts. Enjoy leisurely meals in the inviting kitchen. Enjoy the Cozy Living room or stylish office. Take advantage of the main-level laundry room for ultimate ease. With two air conditioning units and two furnaces, you'll stay comfortable no matter the season. The water heater, installed in 2022, ensures reliability for years to come. The lower-level family room provides additional space for entertainment or relaxation, making it perfect for family gatherings. Step outside to your fenced backyard oasis, where you'll find a professionally landscaped yard complete with a fire pit area-ideal for summer nights under the stars. Two storage sheds offer ample space for all your gardening tools and outdoor equipment. Located in the highly sought-after Itasca School District, this home is not just a house; it's a place where memories are made. Don't miss the opportunity to call this lovely property your own!
Property Specifics
| Single Family | |
| — | |
| — | |
| 1967 | |
| — | |
| — | |
| No | |
| — |
| — | |
| Nordic Park | |
| — / Not Applicable | |
| — | |
| — | |
| — | |
| 12190605 | |
| 0213205017 |
Nearby Schools
| NAME: | DISTRICT: | DISTANCE: | |
|---|---|---|---|
|
Grade School
Raymond Benson Primary School |
10 | — | |
|
Middle School
F E Peacock Middle School |
10 | Not in DB | |
|
High School
Lake Park High School |
108 | Not in DB | |
Property History
| DATE: | EVENT: | PRICE: | SOURCE: |
|---|---|---|---|
| 5 Dec, 2024 | Sold | $530,000 | MRED MLS |
| 5 Nov, 2024 | Under contract | $494,000 | MRED MLS |
| 25 Oct, 2024 | Listed for sale | $494,000 | MRED MLS |
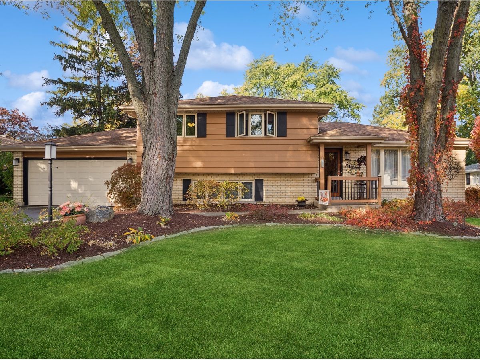
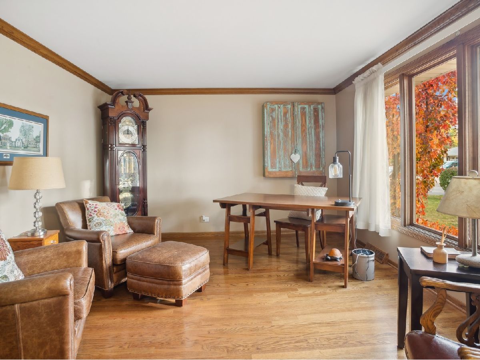
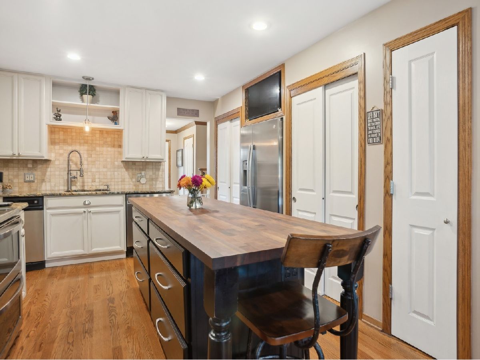
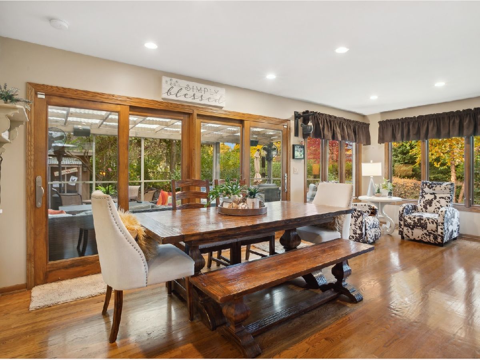
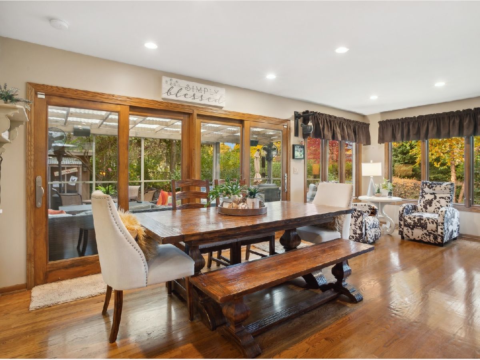
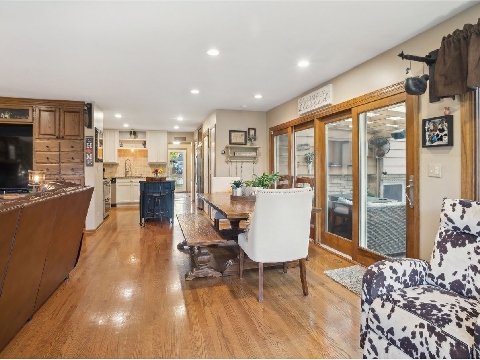
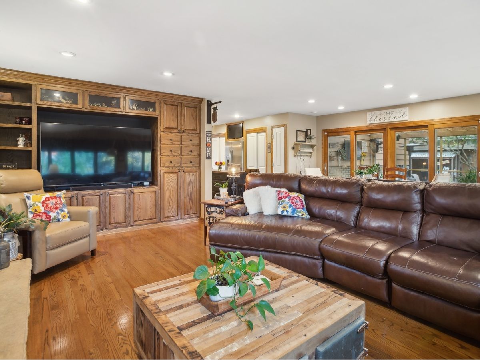
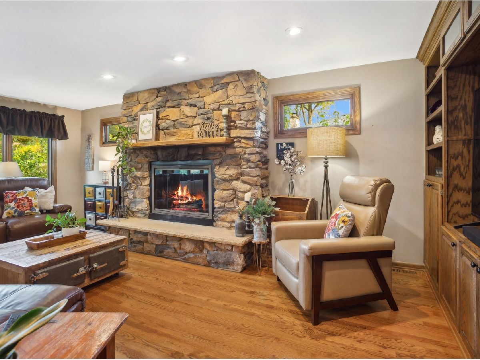
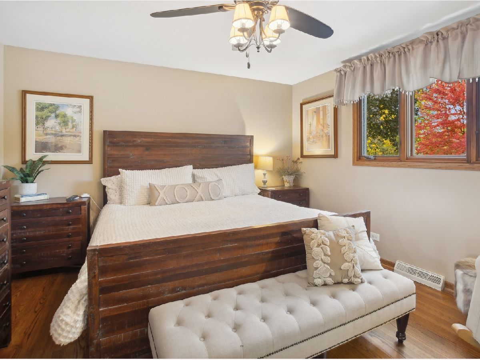
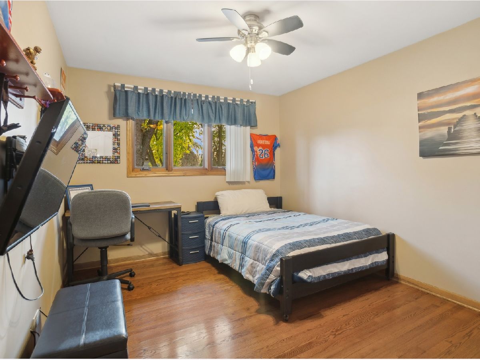
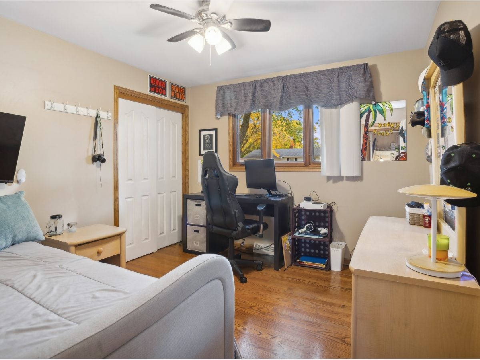
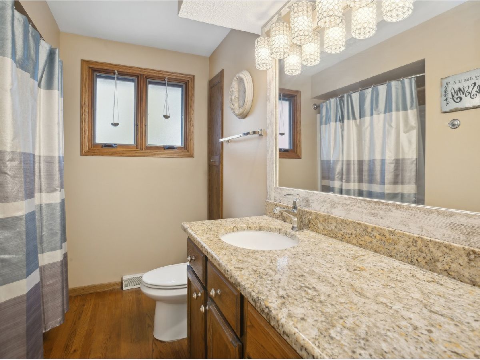
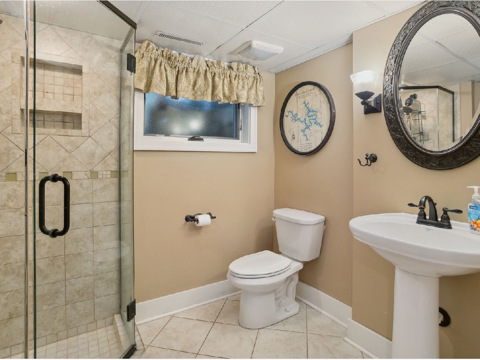
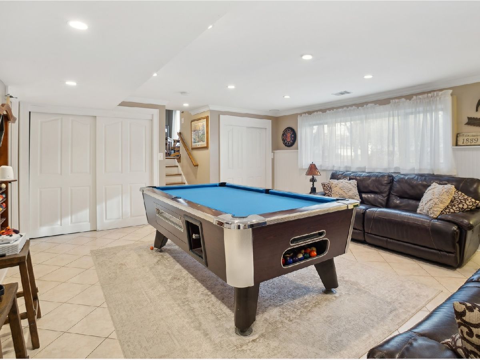
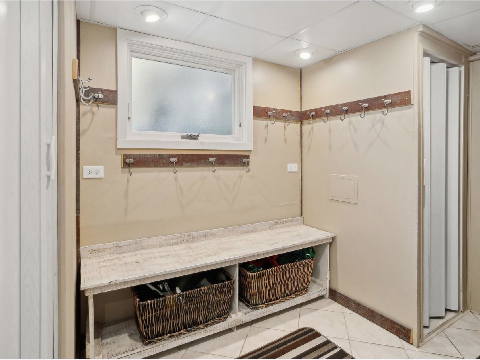
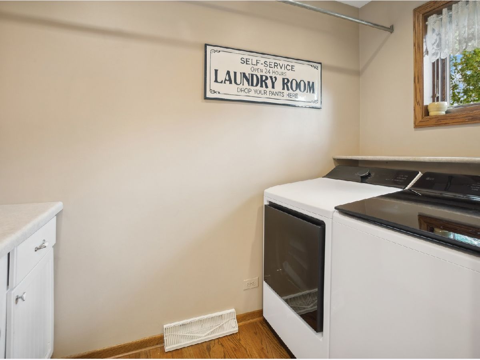
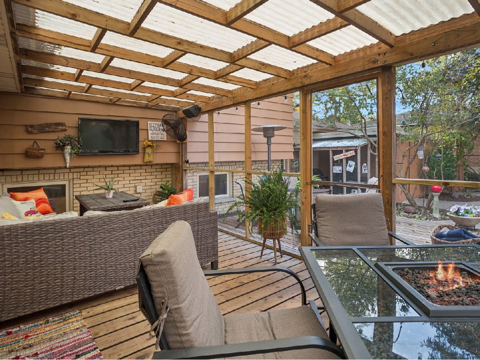
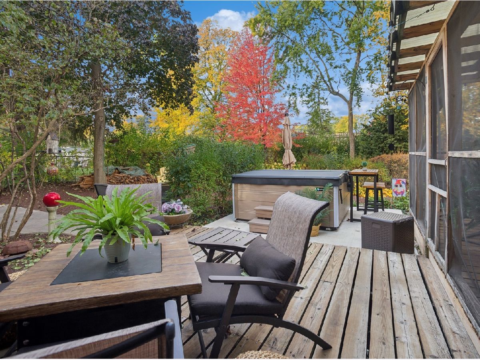
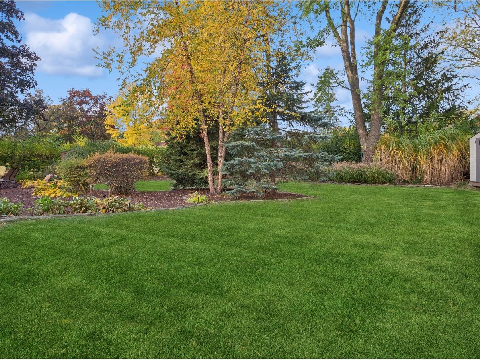
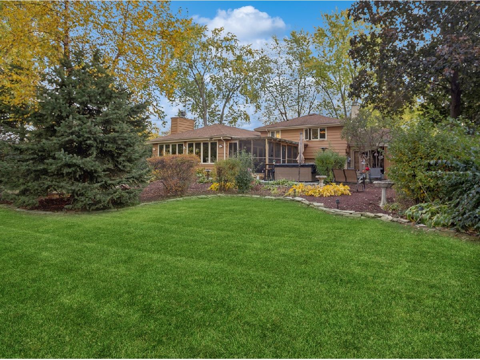
Room Specifics
Total Bedrooms: 3
Bedrooms Above Ground: 3
Bedrooms Below Ground: 0
Dimensions: —
Floor Type: —
Dimensions: —
Floor Type: —
Full Bathrooms: 3
Bathroom Amenities: —
Bathroom in Basement: 0
Rooms: —
Basement Description: None
Other Specifics
| 2 | |
| — | |
| Asphalt | |
| — | |
| — | |
| 91 X 152 X 91 X 146 | |
| — | |
| — | |
| — | |
| — | |
| Not in DB | |
| — | |
| — | |
| — | |
| — |
Tax History
| Year | Property Taxes |
|---|---|
| 2024 | $7,648 |
Contact Agent
Nearby Similar Homes
Nearby Sold Comparables
Contact Agent
Listing Provided By
Berkshire Hathaway HomeServices Starck Real Estate

