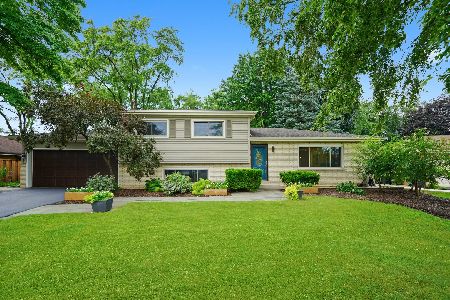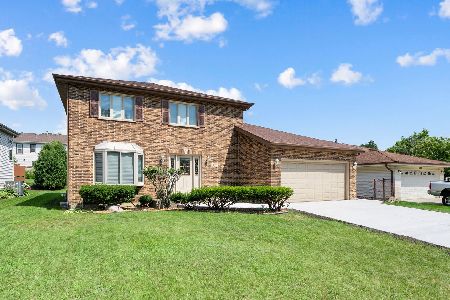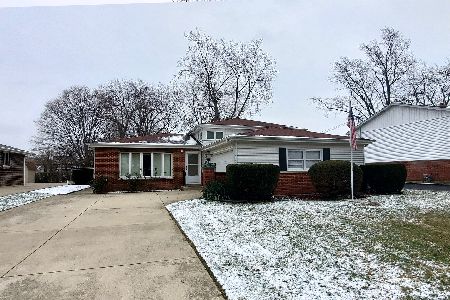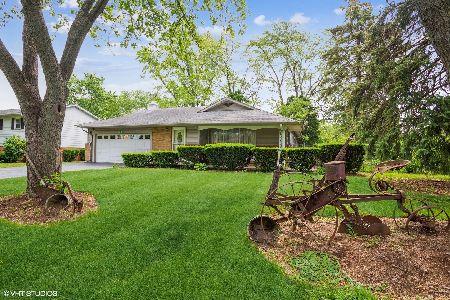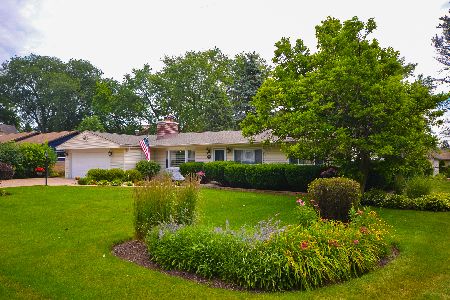5N385 Andrene Lane, Itasca, Illinois 60143
$330,000
|
Sold
|
|
| Status: | Closed |
| Sqft: | 2,294 |
| Cost/Sqft: | $153 |
| Beds: | 4 |
| Baths: | 2 |
| Year Built: | 1958 |
| Property Taxes: | $4,790 |
| Days On Market: | 2798 |
| Lot Size: | 0,28 |
Description
Country living with city convenience! Private location close to highways, stores and restaurants. Spacious raised ranch features a full inlaw suite with large kitchen, bedroom, full bath and family room area. Main level has beautiful hardwood floors in kitchen, living room and dining room. Open concept that is light and bright. Main level kitchen was completely remodeled in 2017 and includes an island. Sliders lead to a balcony from the dining room and kitchen overlooking the patio. Remodeled main level bathroom has a skylight, new vanity, medicine cabinet, toilet, and lighting. 3 good size bedrooms on main level with brand new carpeting and freshly painted. Family room w/ wood burning fireplace + lots of windows. Lower level Recreation room has exterior access and is large enough to be used for a combination office, game room or whatever you choose. Dual heating systems for both levels. 2 garages (2 1/2 attached+ 2 1/2 detached) perfect for a car enthusiast or hobbyist. Lake Park HS.
Property Specifics
| Single Family | |
| — | |
| Bi-Level | |
| 1958 | |
| Full,Walkout | |
| — | |
| No | |
| 0.28 |
| Du Page | |
| Nordic Park | |
| 0 / Not Applicable | |
| None | |
| Community Well | |
| Public Sewer | |
| 09974277 | |
| 0213206008 |
Nearby Schools
| NAME: | DISTRICT: | DISTANCE: | |
|---|---|---|---|
|
Grade School
Raymond Benson Primary School |
10 | — | |
|
Middle School
F E Peacock Middle School |
10 | Not in DB | |
|
High School
Lake Park High School |
108 | Not in DB | |
Property History
| DATE: | EVENT: | PRICE: | SOURCE: |
|---|---|---|---|
| 27 Jul, 2018 | Sold | $330,000 | MRED MLS |
| 23 Jun, 2018 | Under contract | $349,900 | MRED MLS |
| 5 Jun, 2018 | Listed for sale | $349,900 | MRED MLS |
Room Specifics
Total Bedrooms: 4
Bedrooms Above Ground: 4
Bedrooms Below Ground: 0
Dimensions: —
Floor Type: Carpet
Dimensions: —
Floor Type: Carpet
Dimensions: —
Floor Type: Carpet
Full Bathrooms: 2
Bathroom Amenities: —
Bathroom in Basement: 1
Rooms: Recreation Room
Basement Description: Finished,Exterior Access
Other Specifics
| 4 | |
| — | |
| Asphalt | |
| Patio, Storms/Screens | |
| — | |
| 58X183X79X176 | |
| — | |
| None | |
| Skylight(s), Hardwood Floors, First Floor Bedroom, In-Law Arrangement, First Floor Full Bath | |
| Range, Microwave, Dishwasher, Refrigerator, Washer, Dryer, Disposal | |
| Not in DB | |
| — | |
| — | |
| — | |
| Wood Burning, Gas Starter |
Tax History
| Year | Property Taxes |
|---|---|
| 2018 | $4,790 |
Contact Agent
Nearby Similar Homes
Nearby Sold Comparables
Contact Agent
Listing Provided By
Baird & Warner

