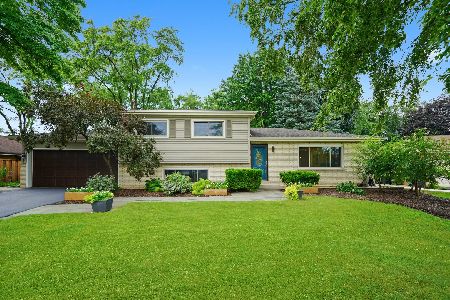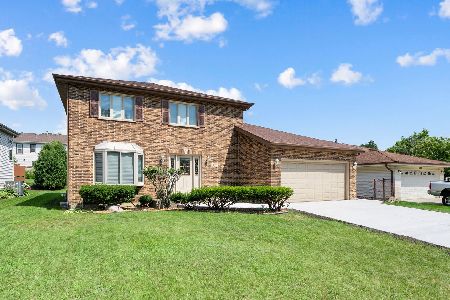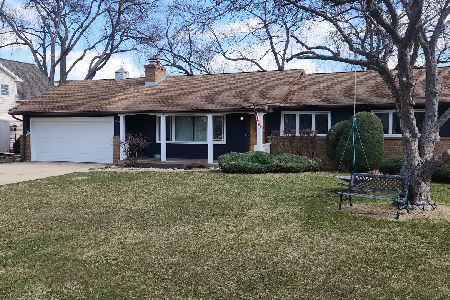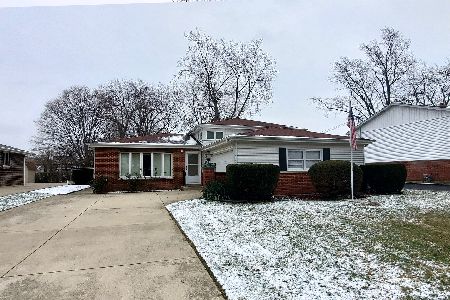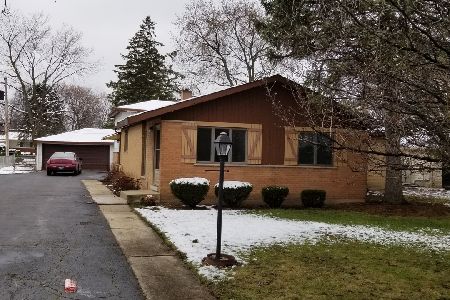5N423 Andrene Lane, Itasca, Illinois 60143
$351,000
|
Sold
|
|
| Status: | Closed |
| Sqft: | 1,561 |
| Cost/Sqft: | $224 |
| Beds: | 3 |
| Baths: | 2 |
| Year Built: | 1960 |
| Property Taxes: | $6,313 |
| Days On Market: | 2030 |
| Lot Size: | 0,36 |
Description
CHECK OUT THE 3D VIRTUAL TOUR! SPECTACULARY updated with open floor plan Mid Century Modern Ranch in much sought-after Itasca subdivision!!! 3-bedroom, 2 bath, 1561 sq ft home sits on a huge .36 acre fenced lot. Step through the front door and you are greeted by a crisp neutral open floor plan, soaring vaulted beamed ceilings, wood burning fire place, and an amazing kitchen with breakfast island in blue that plays off espresso cabinetry, granite countertops, stainless appliances, and custom tile flooring in perfect contrast. Updated bedrooms and bath complete the first floor living space. Full basement with laundry and tons of storage space. Be the life of the party with your very own TIKI BAR!!!!!! This home is an amazing entertainer, come see it in person today!! Concrete Patio, 2.5 car heated garage, Hot Water Heater (2018), AC (2010), Chimney Maintenance (2019), Garage Heater (2016)
Property Specifics
| Single Family | |
| — | |
| — | |
| 1960 | |
| Full | |
| — | |
| No | |
| 0.36 |
| Du Page | |
| — | |
| — / Not Applicable | |
| None | |
| Community Well | |
| Public Sewer | |
| 10770621 | |
| 0213206004 |
Nearby Schools
| NAME: | DISTRICT: | DISTANCE: | |
|---|---|---|---|
|
Grade School
Raymond Benson Primary School |
10 | — | |
|
Middle School
F E Peacock Middle School |
10 | Not in DB | |
|
High School
Lake Park High School |
108 | Not in DB | |
Property History
| DATE: | EVENT: | PRICE: | SOURCE: |
|---|---|---|---|
| 14 Sep, 2020 | Sold | $351,000 | MRED MLS |
| 13 Jul, 2020 | Under contract | $350,000 | MRED MLS |
| 12 Jul, 2020 | Listed for sale | $350,000 | MRED MLS |
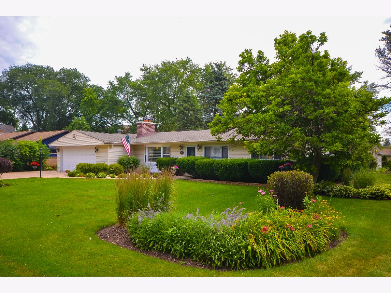
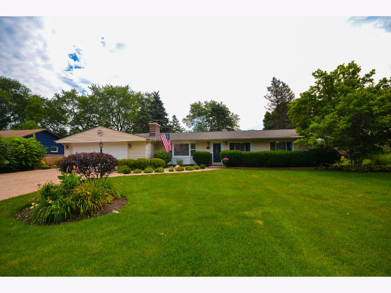
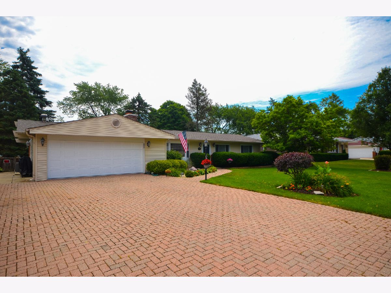
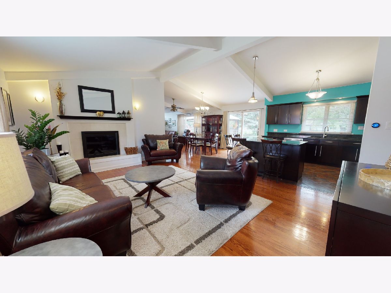
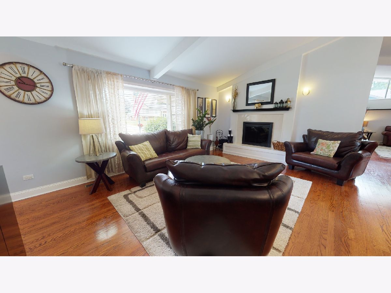
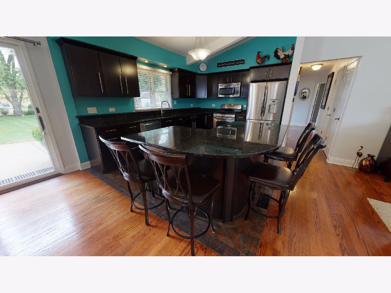
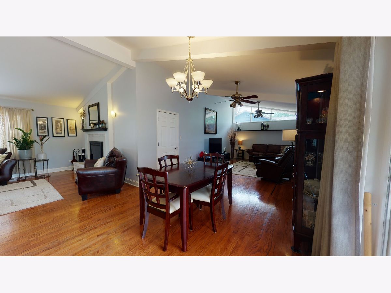
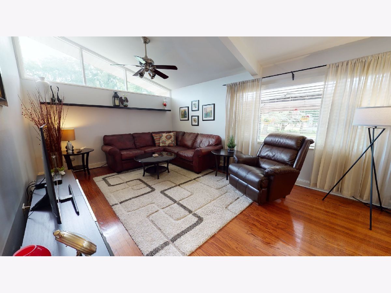
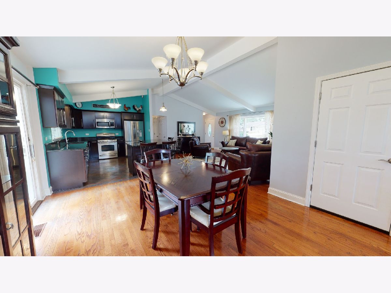
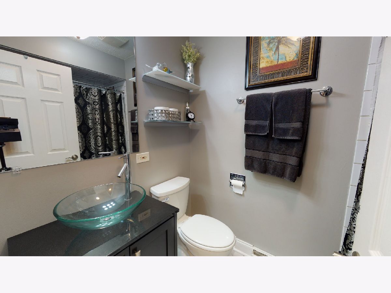
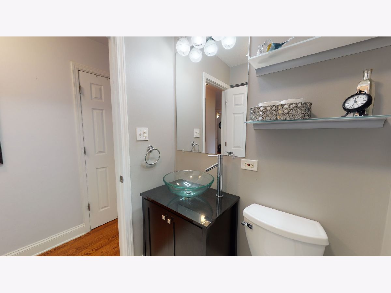
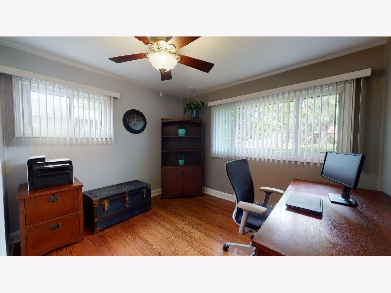
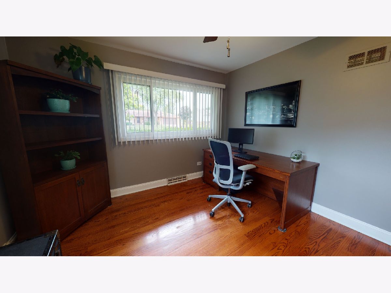
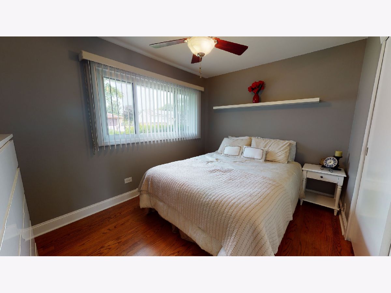
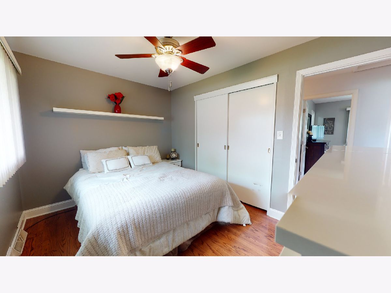
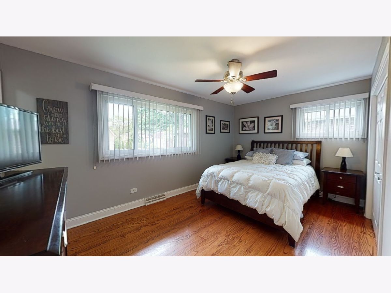
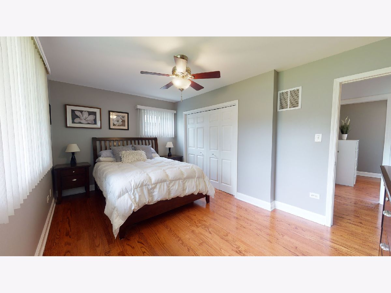
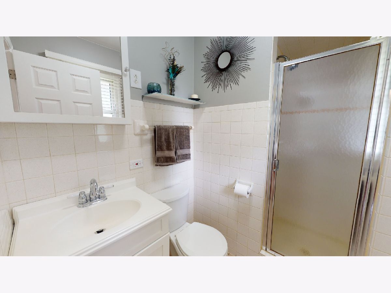
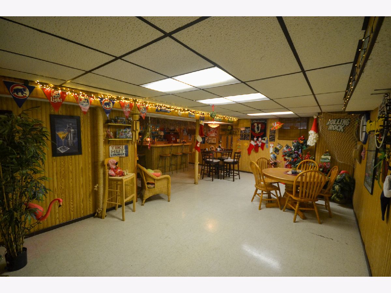
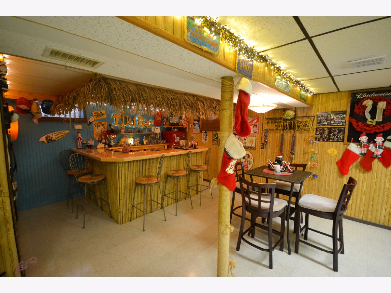
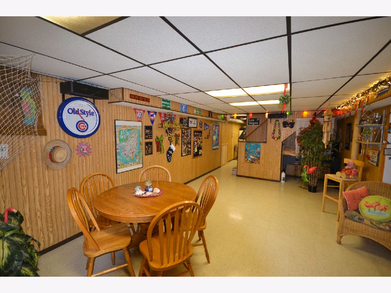
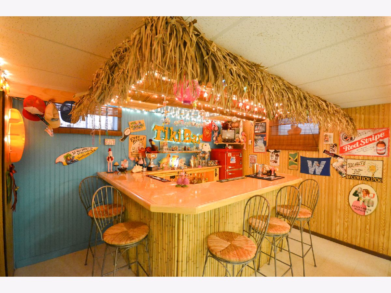
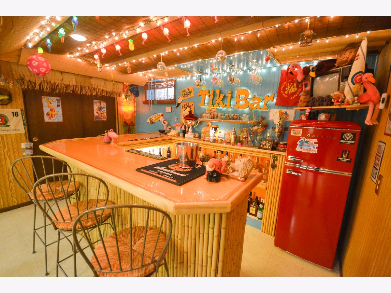
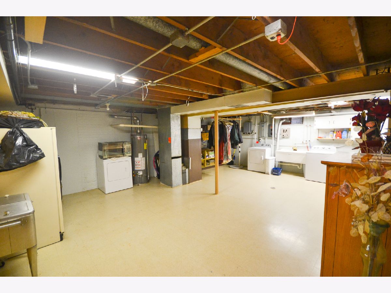
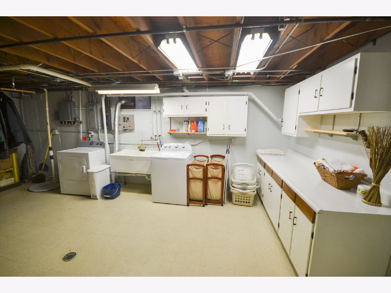
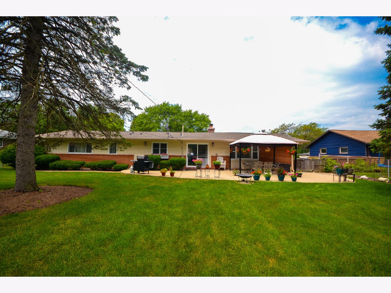
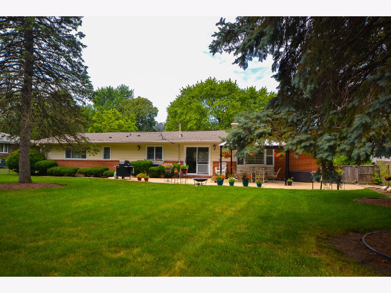
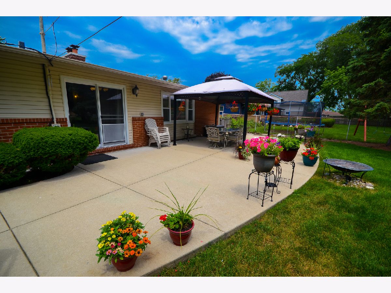
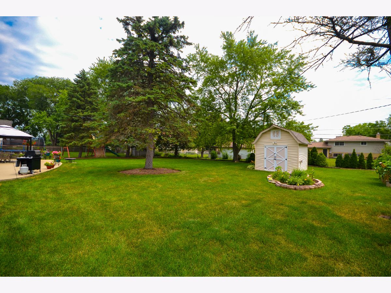
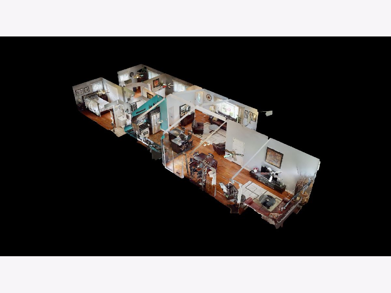
Room Specifics
Total Bedrooms: 3
Bedrooms Above Ground: 3
Bedrooms Below Ground: 0
Dimensions: —
Floor Type: Hardwood
Dimensions: —
Floor Type: Hardwood
Full Bathrooms: 2
Bathroom Amenities: —
Bathroom in Basement: 0
Rooms: Recreation Room,Utility Room-Lower Level,Storage
Basement Description: Partially Finished
Other Specifics
| 2 | |
| — | |
| — | |
| — | |
| — | |
| 100X154X163X100 | |
| — | |
| Full | |
| Bar-Wet, Hardwood Floors, Built-in Features | |
| Dishwasher, Refrigerator | |
| Not in DB | |
| — | |
| — | |
| — | |
| Wood Burning |
Tax History
| Year | Property Taxes |
|---|---|
| 2020 | $6,313 |
Contact Agent
Nearby Similar Homes
Nearby Sold Comparables
Contact Agent
Listing Provided By
Keller Williams Infinity

