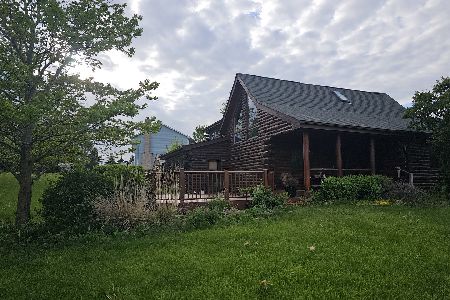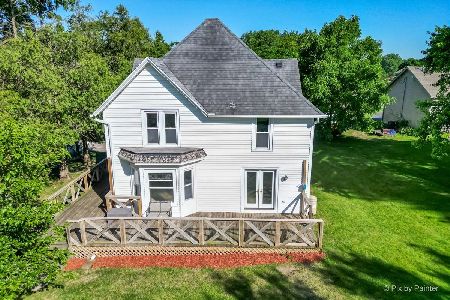5N385 Hanson Ridge Drive, St Charles, Illinois 60175
$300,000
|
Sold
|
|
| Status: | Closed |
| Sqft: | 1,407 |
| Cost/Sqft: | $213 |
| Beds: | 2 |
| Baths: | 3 |
| Year Built: | 1995 |
| Property Taxes: | $6,625 |
| Days On Market: | 2760 |
| Lot Size: | 0,80 |
Description
Picturesque 3 bed/3 bath ranch home on almost an acre of rolling green landscape in St. Charles! Abundant natural light & open floor plan combine with artful appointments to create a truly peaceful home! Hardwood flooring throughout the main floor! Open kitchen featuring beautiful granite counter-tops & breakfast bar as well as all stainless steel appliances! Spacious family room w/new picture windows overlooking sprawling backyard! Expansive master suite on main floor w/gorgeous private bath & walk-in closet! Guest room and full bath complete the 1st floor. English Basement w/lovely full bath, additional bedroom, laundry/workshop & storage space. Spacious garage w/high ceiling! Large storage shed perfectly compliments the property! Enjoy nature's beauty from your expansive deck w/views of gorgeous landscaping nestled among mature trees! Hardie Board Siding! Relaxing and private neighborhood while still conveniently located with easy access to Routes 64 & 47! This home has it all!
Property Specifics
| Single Family | |
| — | |
| Ranch | |
| 1995 | |
| Full,English | |
| — | |
| No | |
| 0.8 |
| Kane | |
| — | |
| 0 / Not Applicable | |
| None | |
| Private Well | |
| Septic-Private | |
| 10006661 | |
| 0818430014 |
Property History
| DATE: | EVENT: | PRICE: | SOURCE: |
|---|---|---|---|
| 28 Apr, 2008 | Sold | $217,500 | MRED MLS |
| 16 Apr, 2008 | Under contract | $250,000 | MRED MLS |
| 28 Feb, 2008 | Listed for sale | $250,000 | MRED MLS |
| 24 Apr, 2009 | Sold | $270,000 | MRED MLS |
| 20 Mar, 2009 | Under contract | $289,000 | MRED MLS |
| — | Last price change | $292,000 | MRED MLS |
| 19 Aug, 2008 | Listed for sale | $309,000 | MRED MLS |
| 5 Sep, 2018 | Sold | $300,000 | MRED MLS |
| 12 Jul, 2018 | Under contract | $300,000 | MRED MLS |
| 5 Jul, 2018 | Listed for sale | $300,000 | MRED MLS |
Room Specifics
Total Bedrooms: 3
Bedrooms Above Ground: 2
Bedrooms Below Ground: 1
Dimensions: —
Floor Type: Hardwood
Dimensions: —
Floor Type: Carpet
Full Bathrooms: 3
Bathroom Amenities: Separate Shower
Bathroom in Basement: 1
Rooms: Storage,Gallery
Basement Description: Finished
Other Specifics
| 2 | |
| Concrete Perimeter | |
| Asphalt | |
| Deck | |
| — | |
| 111X265X207X347 | |
| — | |
| Full | |
| Vaulted/Cathedral Ceilings, Skylight(s), Hardwood Floors, First Floor Bedroom, First Floor Full Bath | |
| Range, Microwave, Dishwasher, Refrigerator, Washer, Dryer, Disposal, Stainless Steel Appliance(s) | |
| Not in DB | |
| Street Paved | |
| — | |
| — | |
| — |
Tax History
| Year | Property Taxes |
|---|---|
| 2008 | $4,742 |
| 2009 | $4,980 |
| 2018 | $6,625 |
Contact Agent
Nearby Sold Comparables
Contact Agent
Listing Provided By
Coldwell Banker Residential Brokerage





