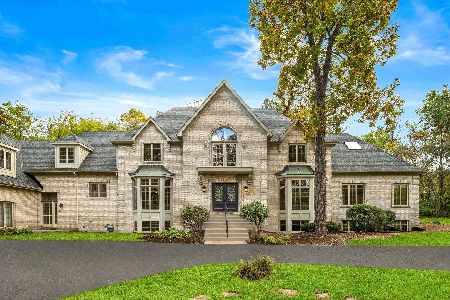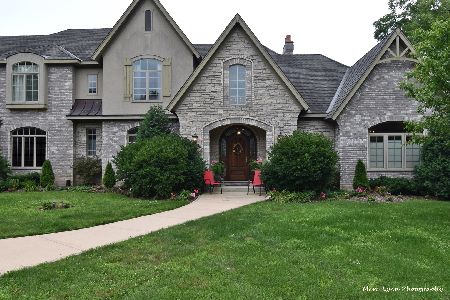5N440 Curling Pond Road, Wayne, Illinois 60184
$565,000
|
Sold
|
|
| Status: | Closed |
| Sqft: | 3,516 |
| Cost/Sqft: | $170 |
| Beds: | 4 |
| Baths: | 3 |
| Year Built: | 1951 |
| Property Taxes: | $22,271 |
| Days On Market: | 2546 |
| Lot Size: | 8,55 |
Description
One-of-a-kind custom Mid-Century Modern ranch nestled on the most gorgeous, rolling, 8.55 private acres. The picturesque vistas are incredible w/open grassy, green space, deer, wildlife, & sunsets-SO MUCH potential on a private road to experience your dream home! Each room was built to enjoy nature from dramatic over-sized windows. Huge vaulted, soaring, family rm w/FP, built-in bookcases, & incredible views! Kitchen boasts original St. Charles cabinetry, copper wall oven, & stainless steel appliances (Viking stove). Large master bedroom w/FP, WIC, & bath w/dual sinks, whirlpool, & shower. You will spend much of your time in fabulous screened porch w/Bluestone paver patio--Great for parties or everyday living! Added benefits are 2-stall barn w/tack room, kennels, and tennis court for your pleasure. Unique setting and custom home just waiting for your personal touches to make this your "perfect" home...Close to shopping, restaurants, riding trails, & road access...Enjoy the good life!
Property Specifics
| Single Family | |
| — | |
| Ranch | |
| 1951 | |
| None | |
| RANCH | |
| No | |
| 8.55 |
| Kane | |
| — | |
| 0 / Not Applicable | |
| None | |
| Private Well | |
| Septic-Private | |
| 10271642 | |
| 0913300001 |
Nearby Schools
| NAME: | DISTRICT: | DISTANCE: | |
|---|---|---|---|
|
High School
South Elgin High School |
46 | Not in DB | |
Property History
| DATE: | EVENT: | PRICE: | SOURCE: |
|---|---|---|---|
| 4 Apr, 2019 | Sold | $565,000 | MRED MLS |
| 5 Mar, 2019 | Under contract | $599,000 | MRED MLS |
| 13 Feb, 2019 | Listed for sale | $599,000 | MRED MLS |
Room Specifics
Total Bedrooms: 4
Bedrooms Above Ground: 4
Bedrooms Below Ground: 0
Dimensions: —
Floor Type: Hardwood
Dimensions: —
Floor Type: Carpet
Dimensions: —
Floor Type: Carpet
Full Bathrooms: 3
Bathroom Amenities: Whirlpool,Separate Shower,Double Sink
Bathroom in Basement: 0
Rooms: Den,Enclosed Porch,Mud Room
Basement Description: Crawl
Other Specifics
| 3 | |
| — | |
| Asphalt,Circular | |
| Patio, Dog Run | |
| Horses Allowed,Landscaped,Paddock,Wooded,Mature Trees | |
| 372,438 SQ FT. | |
| Unfinished | |
| Full | |
| Vaulted/Cathedral Ceilings, Hardwood Floors, First Floor Bedroom, First Floor Laundry, First Floor Full Bath, Built-in Features | |
| Range, Dishwasher, Refrigerator, Stainless Steel Appliance(s), Range Hood | |
| Not in DB | |
| Tennis Courts, Horse-Riding Trails | |
| — | |
| — | |
| Wood Burning, Attached Fireplace Doors/Screen |
Tax History
| Year | Property Taxes |
|---|---|
| 2019 | $22,271 |
Contact Agent
Nearby Sold Comparables
Contact Agent
Listing Provided By
Baird & Warner







