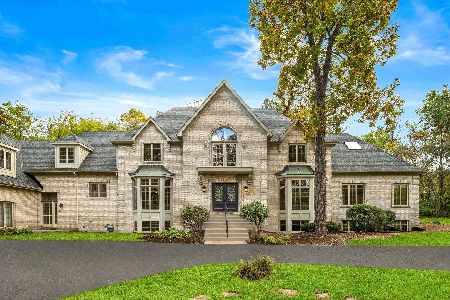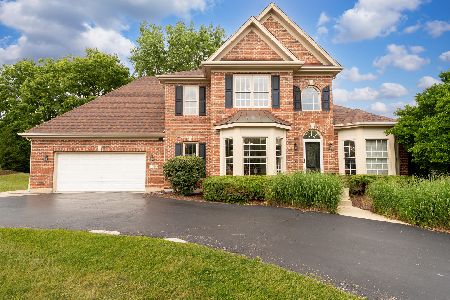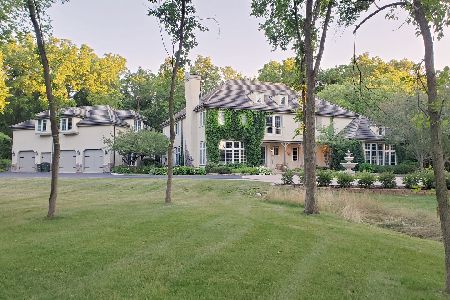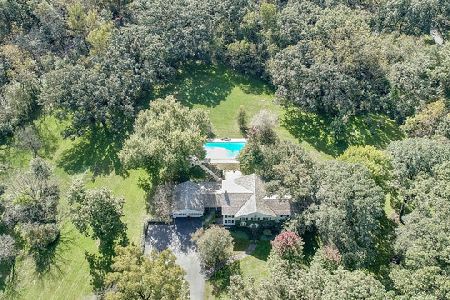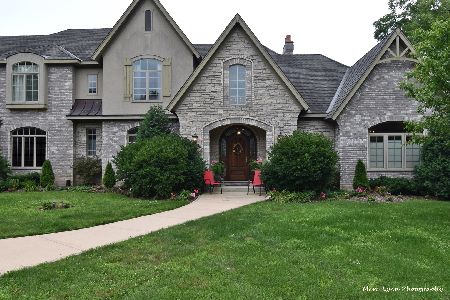5N460 Curling Pond Road, Wayne, Illinois 60184
$600,000
|
Sold
|
|
| Status: | Closed |
| Sqft: | 2,839 |
| Cost/Sqft: | $211 |
| Beds: | 4 |
| Baths: | 3 |
| Year Built: | 1958 |
| Property Taxes: | $11,393 |
| Days On Market: | 5446 |
| Lot Size: | 4,00 |
Description
Lovely ranch on the prettiest street in Wayne. Spacious rooms with large windows over look this private retreat on 4 acres. Updated kitchen offers granite tops and gourmet appliances including an 8 burner Viking range and Sub Zero frig Finished basement has built in bar and rec areas plus a media room, plenty of extra storage, too. The newer screen porch addition is perfect for entertaining. Plenty of room for barn!
Property Specifics
| Single Family | |
| — | |
| Ranch | |
| 1958 | |
| Partial | |
| CUSTOM | |
| No | |
| 4 |
| Kane | |
| — | |
| 300 / Annual | |
| None | |
| Private Well | |
| Septic-Private | |
| 07747998 | |
| 0913100029 |
Nearby Schools
| NAME: | DISTRICT: | DISTANCE: | |
|---|---|---|---|
|
Grade School
Wayne Elementary School |
46 | — | |
|
Middle School
Kenyon Woods Middle School |
46 | Not in DB | |
|
High School
South Elgin High School |
46 | Not in DB | |
Property History
| DATE: | EVENT: | PRICE: | SOURCE: |
|---|---|---|---|
| 8 Mar, 2011 | Sold | $600,000 | MRED MLS |
| 8 Mar, 2011 | Under contract | $600,000 | MRED MLS |
| 7 Mar, 2011 | Listed for sale | $600,000 | MRED MLS |
Room Specifics
Total Bedrooms: 4
Bedrooms Above Ground: 4
Bedrooms Below Ground: 0
Dimensions: —
Floor Type: Carpet
Dimensions: —
Floor Type: Carpet
Dimensions: —
Floor Type: Carpet
Full Bathrooms: 3
Bathroom Amenities: —
Bathroom in Basement: 0
Rooms: Den
Basement Description: Finished
Other Specifics
| 2 | |
| Concrete Perimeter | |
| Gravel | |
| Porch Screened | |
| Horses Allowed,Irregular Lot,Landscaped,Wooded | |
| 4 ACRES | |
| — | |
| Full | |
| Vaulted/Cathedral Ceilings, Bar-Dry, First Floor Bedroom | |
| Range, Dishwasher, Refrigerator | |
| Not in DB | |
| Horse-Riding Area, Horse-Riding Trails | |
| — | |
| — | |
| — |
Tax History
| Year | Property Taxes |
|---|---|
| 2011 | $11,393 |
Contact Agent
Nearby Similar Homes
Nearby Sold Comparables
Contact Agent
Listing Provided By
Baird & Warner

