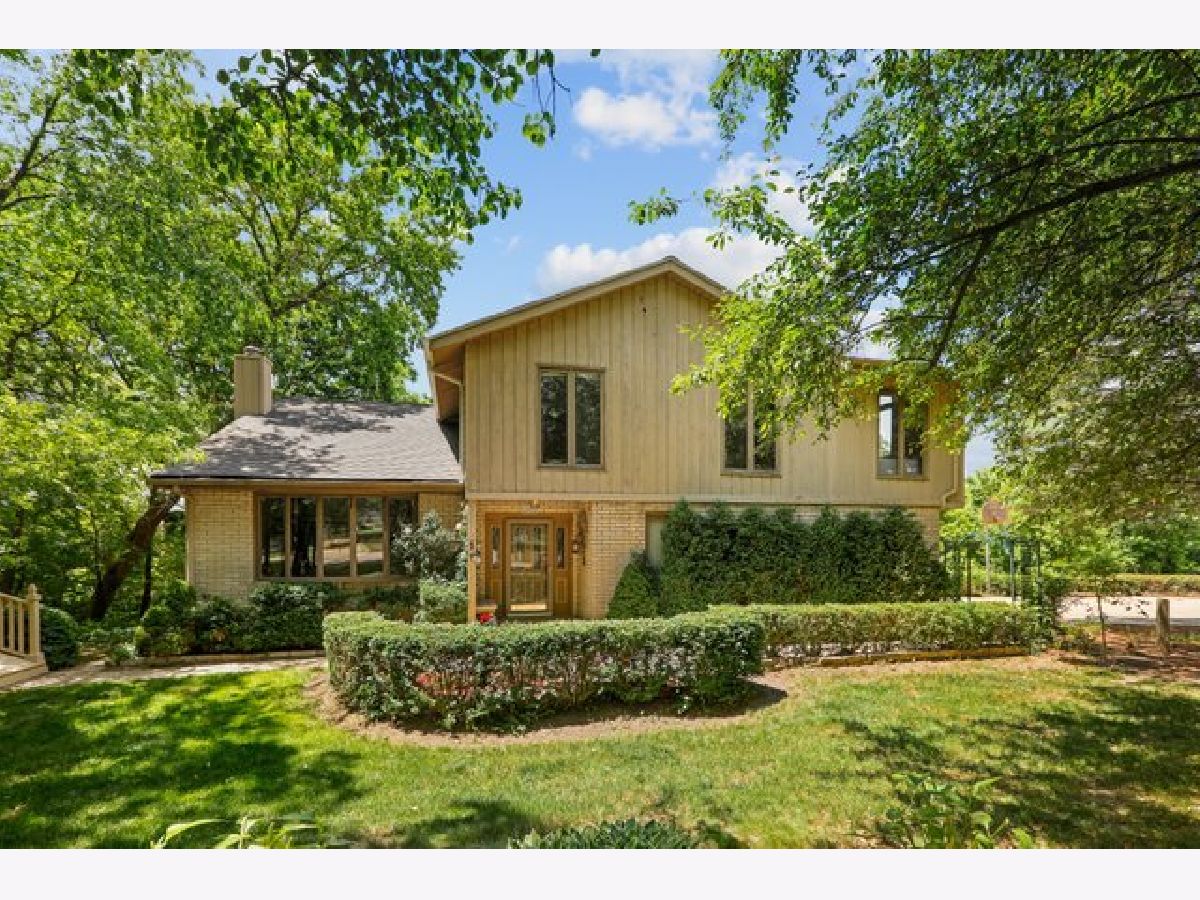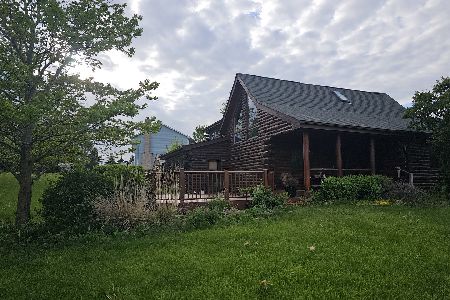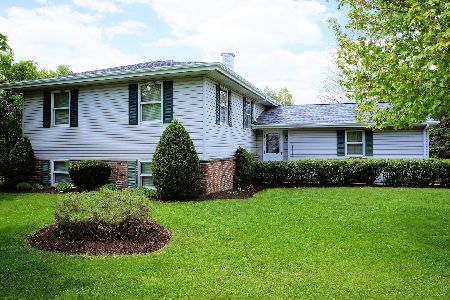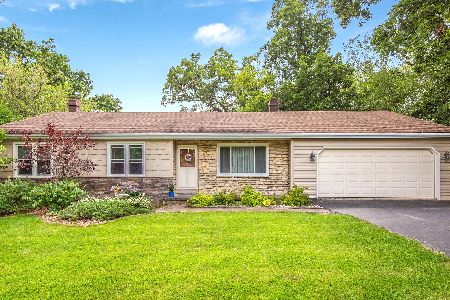5N446 Meadowview Lane, St Charles, Illinois 60175
$375,000
|
Sold
|
|
| Status: | Closed |
| Sqft: | 2,500 |
| Cost/Sqft: | $144 |
| Beds: | 4 |
| Baths: | 3 |
| Year Built: | 1980 |
| Property Taxes: | $8,308 |
| Days On Market: | 1430 |
| Lot Size: | 0,73 |
Description
Impressive 4-Bedroom Home Located In Beautiful Campton Meadows Subdivision ~ Unique Main Level w/Three Levels Including Cathedral Ceilings & Fireplace ~ Master Suite Includes Tray Ceilings, Balcony, & Full, Updated Bathroom Featuring Sauna & Heated Floors ~ All Secondary Bedrooms Include A Convenient Vanity & Mirror Amenity ~ Large Kitchen Features Abundant Cabinet & Counter Space, New Light Fixtures, SS Appliances, ~ 3-Season Room Equipped w/Windows Looking Out At Nature & Gas Fireplace ~ Partially Finished Basement For Even MORE Living Space w/Laundry Room, New Roof within the last 6mos. New carpet on Main Floor and two bedrooms. ~ 0.74 Acres Of Land ~ Easy Access To Rt. 47 & Rt. 64, Schools, & Parks ~ Live In The Suburbs Without The Hustle & Bustle ~ Schedule Your Showing Today!
Property Specifics
| Single Family | |
| — | |
| — | |
| 1980 | |
| — | |
| — | |
| No | |
| 0.73 |
| Kane | |
| — | |
| — / Not Applicable | |
| — | |
| — | |
| — | |
| 11326206 | |
| 0817302006 |
Property History
| DATE: | EVENT: | PRICE: | SOURCE: |
|---|---|---|---|
| 7 Apr, 2022 | Sold | $375,000 | MRED MLS |
| 24 Feb, 2022 | Under contract | $359,900 | MRED MLS |
| 24 Feb, 2022 | Listed for sale | $359,900 | MRED MLS |

Room Specifics
Total Bedrooms: 4
Bedrooms Above Ground: 4
Bedrooms Below Ground: 0
Dimensions: —
Floor Type: —
Dimensions: —
Floor Type: —
Dimensions: —
Floor Type: —
Full Bathrooms: 3
Bathroom Amenities: Whirlpool,Separate Shower,Steam Shower,Double Sink,Full Body Spray Shower
Bathroom in Basement: 1
Rooms: —
Basement Description: Partially Finished,Crawl,Exterior Access,Bathroom Rough-In
Other Specifics
| 2.5 | |
| — | |
| — | |
| — | |
| — | |
| 1295 | |
| Unfinished | |
| — | |
| — | |
| — | |
| Not in DB | |
| — | |
| — | |
| — | |
| — |
Tax History
| Year | Property Taxes |
|---|---|
| 2022 | $8,308 |
Contact Agent
Nearby Sold Comparables
Contact Agent
Listing Provided By
Redfin Corporation







