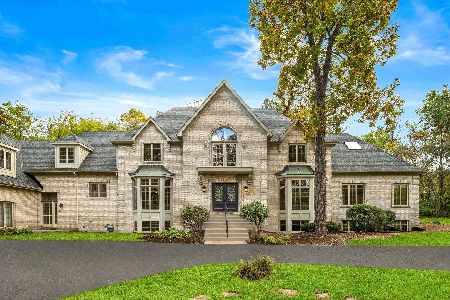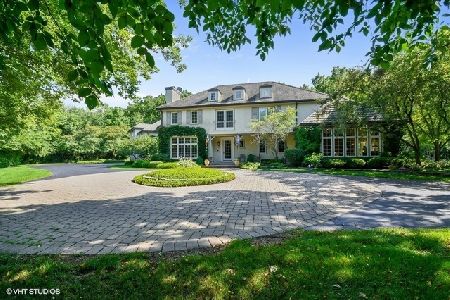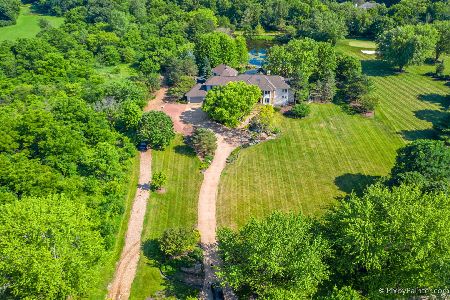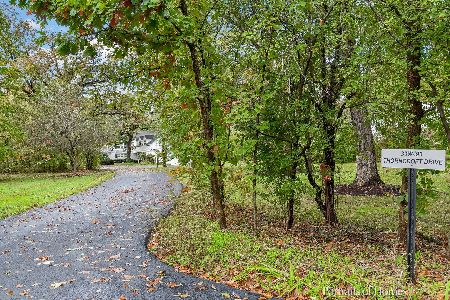[Address Unavailable], Wayne, Illinois 60184
$3,195,000
|
For Sale
|
|
| Status: | Active |
| Sqft: | 8,700 |
| Cost/Sqft: | $367 |
| Beds: | 5 |
| Baths: | 7 |
| Year Built: | 1996 |
| Property Taxes: | $32,719 |
| Days On Market: | 218 |
| Lot Size: | 4,00 |
Description
Timeless Luxury on 4 Private Acres in Wayne Il Experience elevated living in this 8,700 sq ft custom French Country Manor estate, where every detail-from the exquisite millwork to the heated travertine floors-reflects craftsmanship and sophistication. Set on four professionally landscaped, wooded acres, this home offers serene privacy just moments from the vibrant amenities of St. Charles and Geneva. The heart of the home is the exceptional great room, designed for both grand entertaining and intimate gatherings. The expansive main-floor primary suite, featuring a newly designed bath and two walk-in closets, boasts panoramic views of the manicured grounds, creating a private retreat. The recently remodeled kitchen is equipped with high-end appliances, ready for the chef in the family. Upstairs, four spacious bedrooms each feature en-suite or direct bathroom access, ensuring comfort and privacy for family and guests alike. The finished lower level is a haven for relaxation and entertainment, complete with a wine cellar, exercise area, steam shower, and sauna. A recently updated entertaining/home theater space. Above the heated 4-car garage, a versatile suite offers endless possibilities-ideal for a home office, in-law suite, nanny quarters, or creative studio. Zoned for horses and surrounded by lush, professionally maintained acreage, this estate seamlessly blends classic elegance with modern functionality. Whether hosting large-scale events or enjoying quiet family moments, this home is designed to accommodate every lifestyle.
Property Specifics
| Single Family | |
| — | |
| — | |
| 1996 | |
| — | |
| — | |
| No | |
| 4 |
| Kane | |
| — | |
| 0 / Not Applicable | |
| — | |
| — | |
| — | |
| 12307281 | |
| 0912300019 |
Nearby Schools
| NAME: | DISTRICT: | DISTANCE: | |
|---|---|---|---|
|
Grade School
Wayne Elementary School |
46 | — | |
|
Middle School
Kenyon Woods Middle School |
46 | Not in DB | |
|
High School
South Elgin High School |
46 | Not in DB | |
Property History
| DATE: | EVENT: | PRICE: | SOURCE: |
|---|
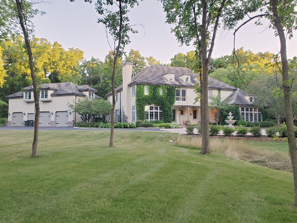
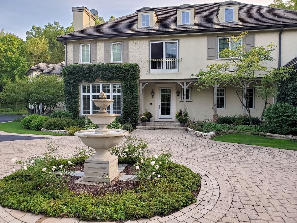
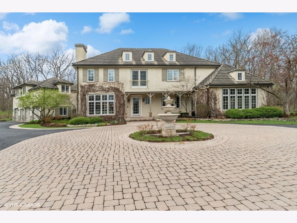
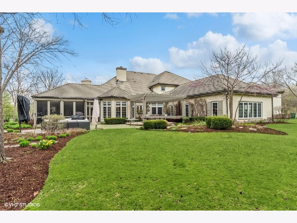
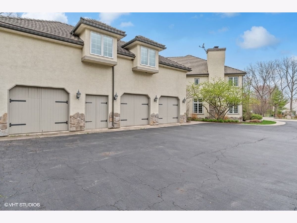
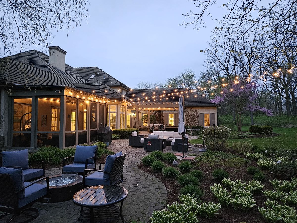
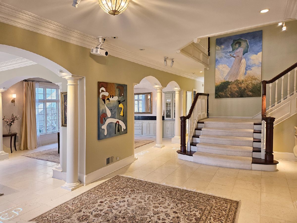
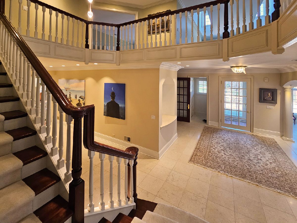
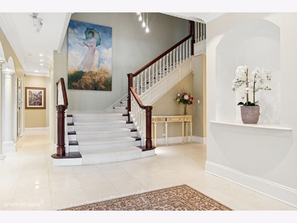
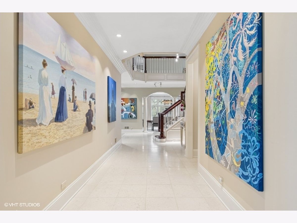
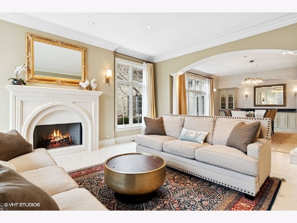
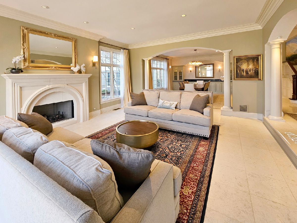
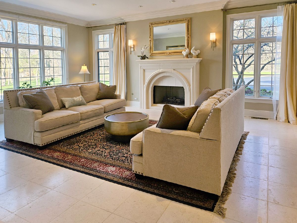
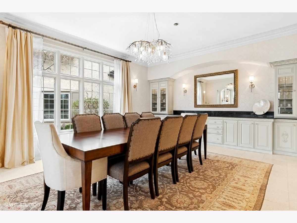
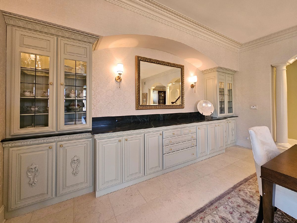
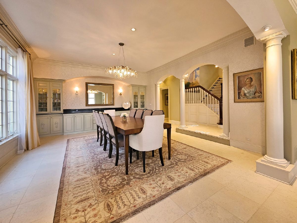
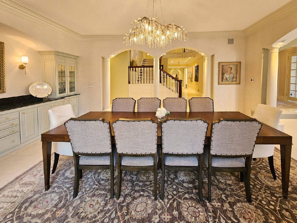
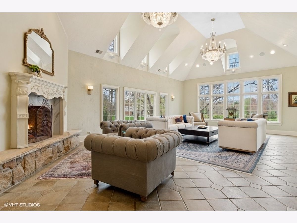
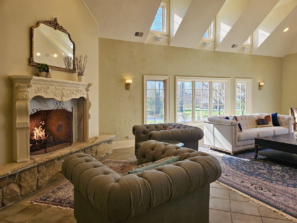
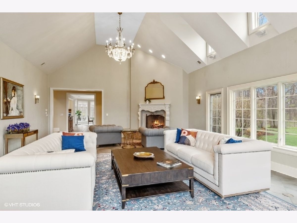
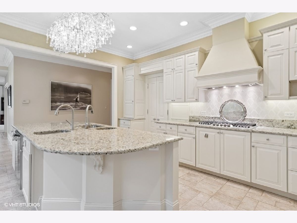
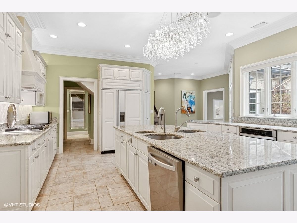
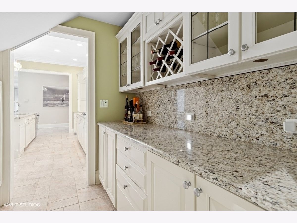
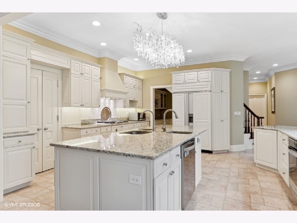
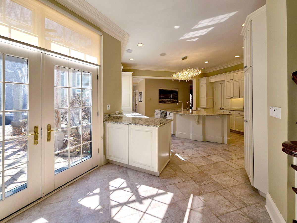
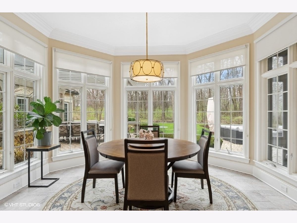
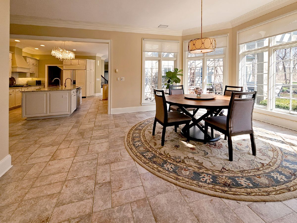
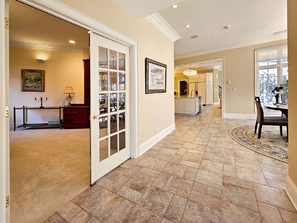
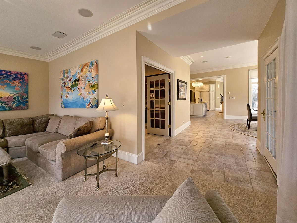
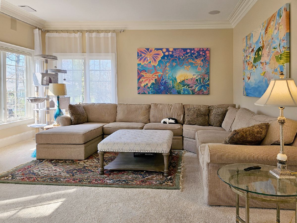
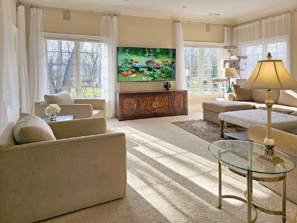
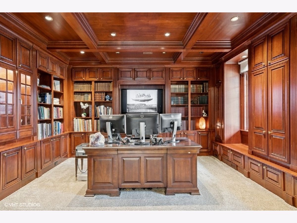
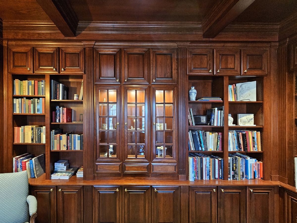
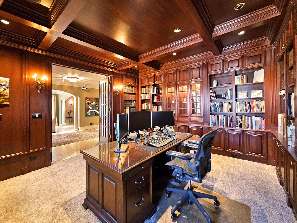
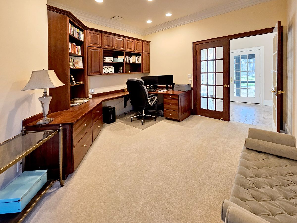
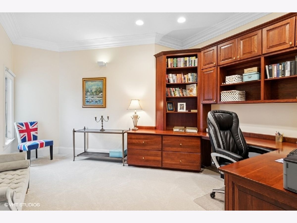
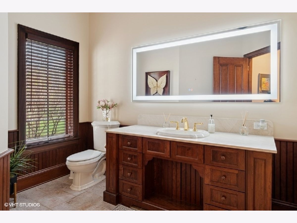
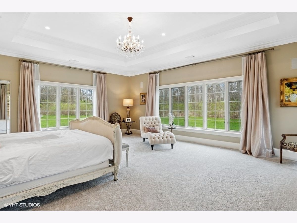
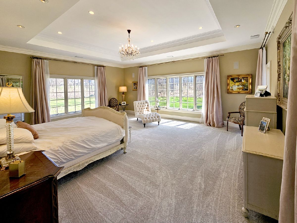
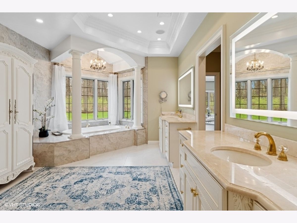
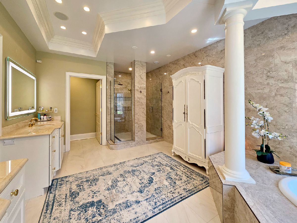
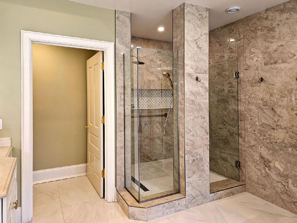
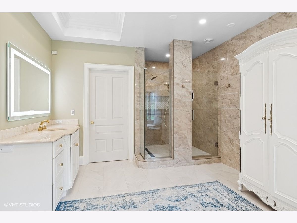
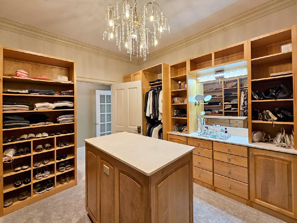
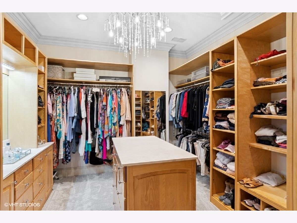
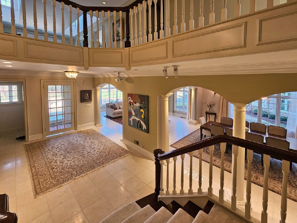
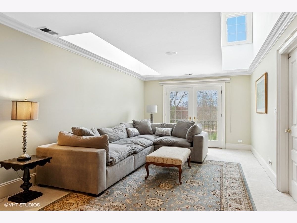
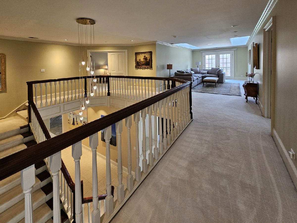
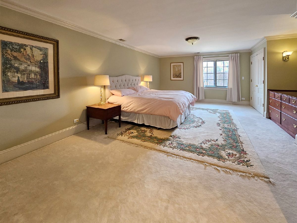
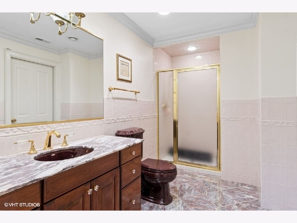
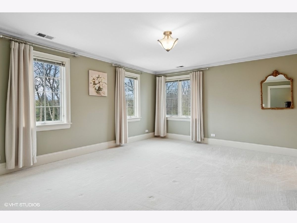
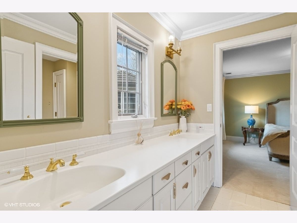
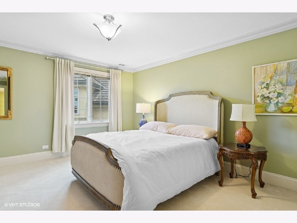
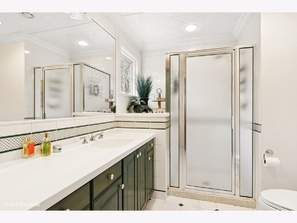
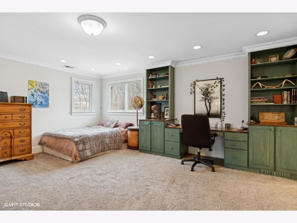
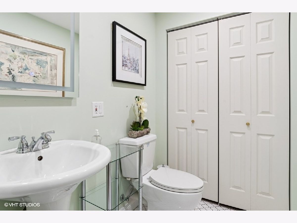
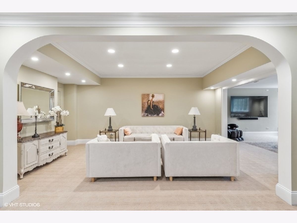
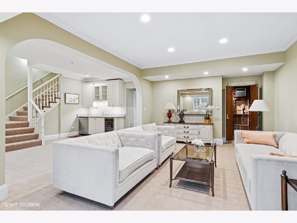
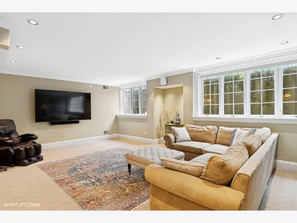
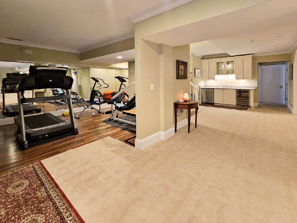
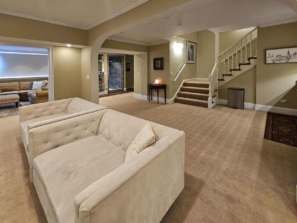
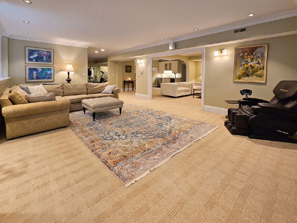
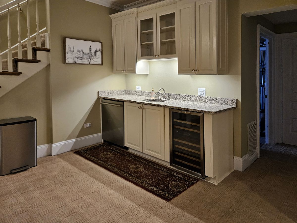
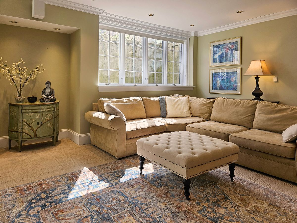
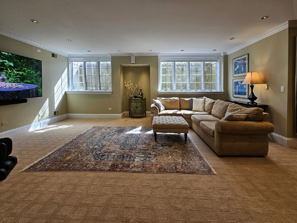
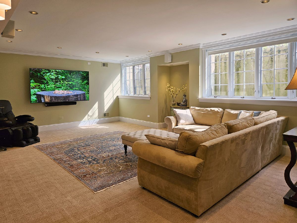
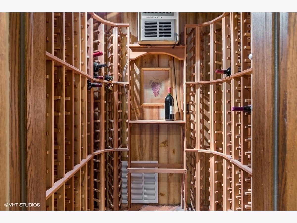
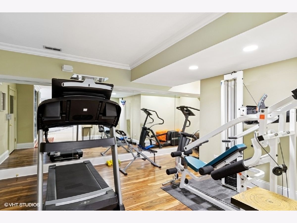
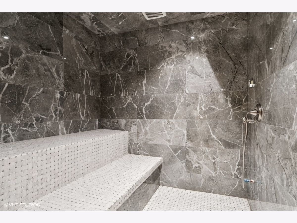
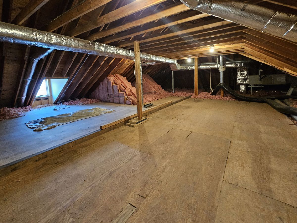
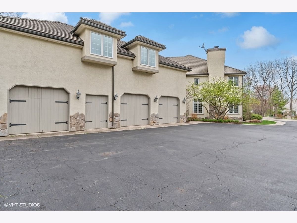
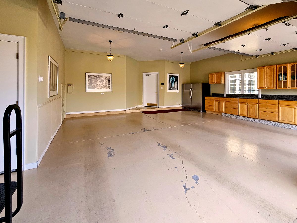
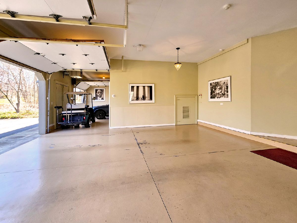
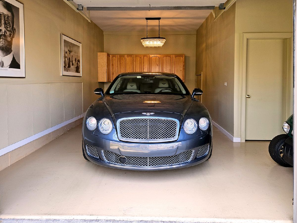
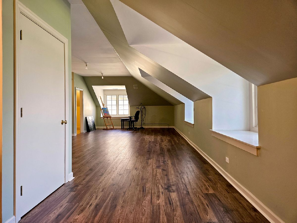
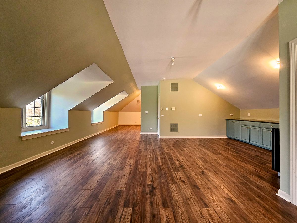
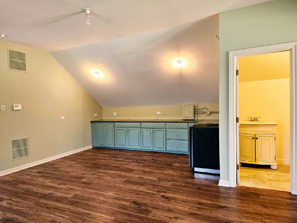
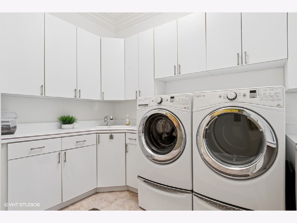
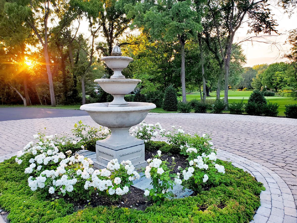
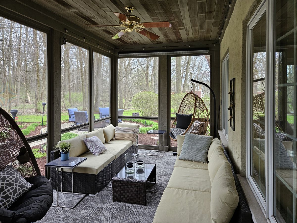
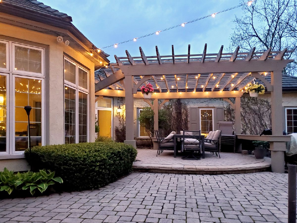
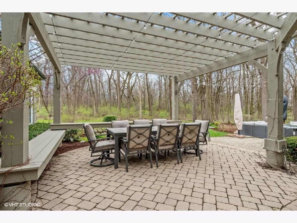
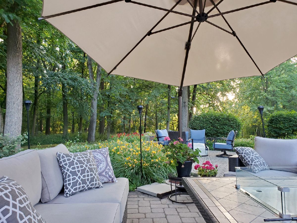
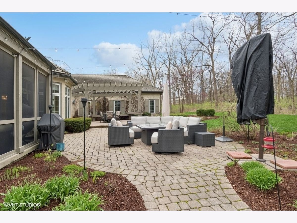
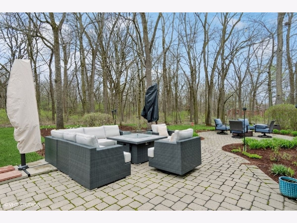

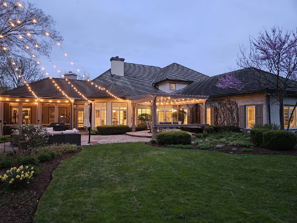
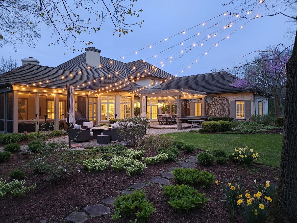
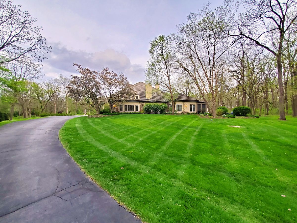
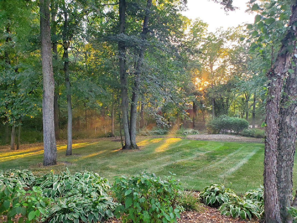

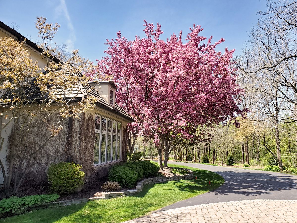
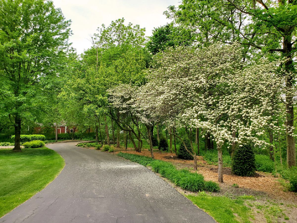
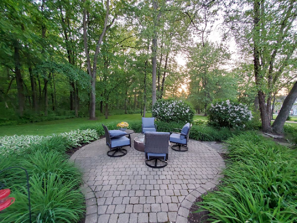
Room Specifics
Total Bedrooms: 5
Bedrooms Above Ground: 5
Bedrooms Below Ground: 0
Dimensions: —
Floor Type: —
Dimensions: —
Floor Type: —
Dimensions: —
Floor Type: —
Dimensions: —
Floor Type: —
Full Bathrooms: 7
Bathroom Amenities: Separate Shower,Steam Shower,Double Sink,Soaking Tub
Bathroom in Basement: 1
Rooms: —
Basement Description: —
Other Specifics
| 4 | |
| — | |
| — | |
| — | |
| — | |
| 607 X 114 X 521 X 746 X 54 | |
| Unfinished | |
| — | |
| — | |
| — | |
| Not in DB | |
| — | |
| — | |
| — | |
| — |
Tax History
| Year | Property Taxes |
|---|
Contact Agent
Nearby Sold Comparables
Contact Agent
Listing Provided By
Century 21 Circle

