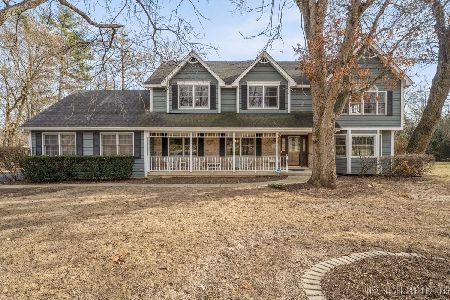5N465 Hazelwood Court, St Charles, Illinois 60175
$388,450
|
Sold
|
|
| Status: | Closed |
| Sqft: | 3,081 |
| Cost/Sqft: | $130 |
| Beds: | 4 |
| Baths: | 4 |
| Year Built: | 1995 |
| Property Taxes: | $11,665 |
| Days On Market: | 4806 |
| Lot Size: | 1,25 |
Description
Beautiful custom home with open flrplan, volume ceilings and many upgrades. Huge windows to take in the views of the gorgeous 1.25 tree lined yard. Spacious kitchen with plenty of cabinets, large island and breakfast room. Large family room with frpl. Master suite w/ luxury bath and 3 bedrooms upstairs. Finished bsemt with 5th bedrm, rec room, office. Attached 3 car garage with detached outbuilding with heat and air.
Property Specifics
| Single Family | |
| — | |
| — | |
| 1995 | |
| Full | |
| — | |
| No | |
| 1.25 |
| Kane | |
| Hazelwood | |
| 0 / Not Applicable | |
| None | |
| Private Well | |
| Septic-Private | |
| 08185577 | |
| 0817402001 |
Nearby Schools
| NAME: | DISTRICT: | DISTANCE: | |
|---|---|---|---|
|
Grade School
Lily Lake Grade School |
301 | — | |
|
Middle School
Central Middle School |
301 | Not in DB | |
|
High School
Central High School |
301 | Not in DB | |
Property History
| DATE: | EVENT: | PRICE: | SOURCE: |
|---|---|---|---|
| 18 Nov, 2011 | Sold | $394,000 | MRED MLS |
| 1 Nov, 2011 | Under contract | $409,900 | MRED MLS |
| 30 Sep, 2011 | Listed for sale | $409,900 | MRED MLS |
| 5 Apr, 2013 | Sold | $388,450 | MRED MLS |
| 22 Feb, 2013 | Under contract | $399,900 | MRED MLS |
| — | Last price change | $409,900 | MRED MLS |
| 22 Oct, 2012 | Listed for sale | $409,900 | MRED MLS |
Room Specifics
Total Bedrooms: 4
Bedrooms Above Ground: 4
Bedrooms Below Ground: 0
Dimensions: —
Floor Type: Carpet
Dimensions: —
Floor Type: Carpet
Dimensions: —
Floor Type: Carpet
Full Bathrooms: 4
Bathroom Amenities: Whirlpool,Separate Shower,Double Sink
Bathroom in Basement: 1
Rooms: Office,Recreation Room
Basement Description: Finished
Other Specifics
| 4 | |
| — | |
| Asphalt,Side Drive | |
| Deck, Above Ground Pool, Storms/Screens | |
| — | |
| 223X331X110X78X171X59 | |
| — | |
| Full | |
| Vaulted/Cathedral Ceilings, Skylight(s), Bar-Wet, Hardwood Floors, First Floor Laundry | |
| Range, Microwave, Dishwasher, Refrigerator, Disposal | |
| Not in DB | |
| Street Paved | |
| — | |
| — | |
| Gas Starter |
Tax History
| Year | Property Taxes |
|---|---|
| 2011 | $10,448 |
| 2013 | $11,665 |
Contact Agent
Nearby Similar Homes
Nearby Sold Comparables
Contact Agent
Listing Provided By
Kettley & Co. Inc.




