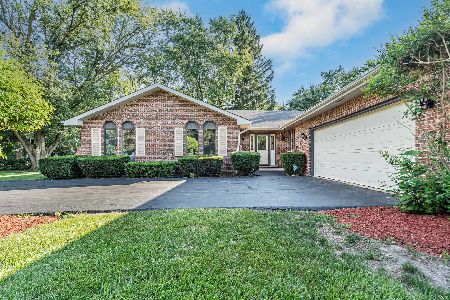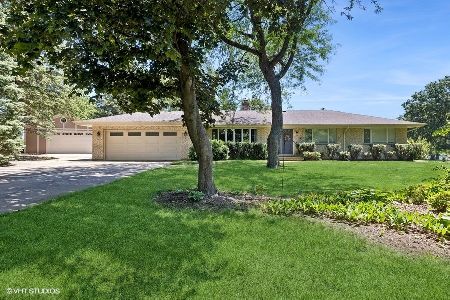5N471 Carriage Way Drive, Bartlett, Illinois 60103
$320,000
|
Sold
|
|
| Status: | Closed |
| Sqft: | 3,063 |
| Cost/Sqft: | $109 |
| Beds: | 4 |
| Baths: | 3 |
| Year Built: | 1979 |
| Property Taxes: | $8,400 |
| Days On Market: | 3566 |
| Lot Size: | 1,10 |
Description
BEAUTIFUL LOT....OVER AN ACRE OF LAND. GREAT OPPORTUNITY TO CREATE YOUR OWN VISION IN THE DESIRABLE AREA OF BROOKWOOD ESTATES! CUSTOM ALL BRICK, ROOF 8 YEARS, FURNACE & A/C 3-5 YEARS. WHOLE HOUSE GENERATOR 3-5 YEARS, 3 BRAND NEW SUMP PUMPS, STOVE & DISHWASHER 5 YEARS. LARGE KITCHEN W/WALK IN PANTRY & BEAUTIFUL VIEW OF BACKYARD. SECURITY SYSTEM. NEWLY FINISHED BASEMENT 4/2016 WITH WET BAR, & OUTSIDE ACCESS. LARGE STORAGE AREA. HUGE WALLED CONCRETE PATIO, BEAUTIFUL GAZEBO, DELUXE SHED WHICH MIRRORS DESIGN OF HOME, PICTURESQUE BRIDGE, WELL CARED FOR, INTERIOR NEEDS UPDATES.
Property Specifics
| Single Family | |
| — | |
| Other | |
| 1979 | |
| Full | |
| CUSTOM | |
| No | |
| 1.1 |
| Du Page | |
| Brookwood Estates | |
| 0 / Not Applicable | |
| None | |
| Private Well | |
| Septic-Private | |
| 09200922 | |
| 0115202006 |
Nearby Schools
| NAME: | DISTRICT: | DISTANCE: | |
|---|---|---|---|
|
Grade School
Hawk Hollow Elementary School |
46 | — | |
|
High School
Bartlett High School |
46 | Not in DB | |
|
Alternate Elementary School
East View Middle School |
— | Not in DB | |
Property History
| DATE: | EVENT: | PRICE: | SOURCE: |
|---|---|---|---|
| 25 Aug, 2016 | Sold | $320,000 | MRED MLS |
| 13 Jul, 2016 | Under contract | $334,000 | MRED MLS |
| — | Last price change | $349,900 | MRED MLS |
| 20 Apr, 2016 | Listed for sale | $349,900 | MRED MLS |
Room Specifics
Total Bedrooms: 4
Bedrooms Above Ground: 4
Bedrooms Below Ground: 0
Dimensions: —
Floor Type: Carpet
Dimensions: —
Floor Type: Carpet
Dimensions: —
Floor Type: Carpet
Full Bathrooms: 3
Bathroom Amenities: Separate Shower,Double Sink
Bathroom in Basement: 0
Rooms: Eating Area,Foyer,Recreation Room,Storage
Basement Description: Finished
Other Specifics
| 2.5 | |
| — | |
| Asphalt,Circular | |
| Patio, Storms/Screens | |
| Landscaped | |
| 188X242X224X231 | |
| — | |
| Full | |
| Bar-Wet, First Floor Laundry | |
| Range, Microwave, Dishwasher, Refrigerator, Disposal | |
| Not in DB | |
| Street Paved | |
| — | |
| — | |
| Wood Burning, Attached Fireplace Doors/Screen |
Tax History
| Year | Property Taxes |
|---|---|
| 2016 | $8,400 |
Contact Agent
Nearby Similar Homes
Nearby Sold Comparables
Contact Agent
Listing Provided By
Berkshire Hathaway HomeServices Starck Real Estate





