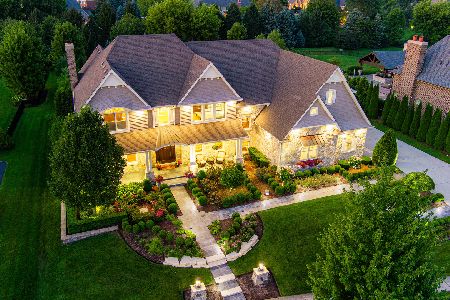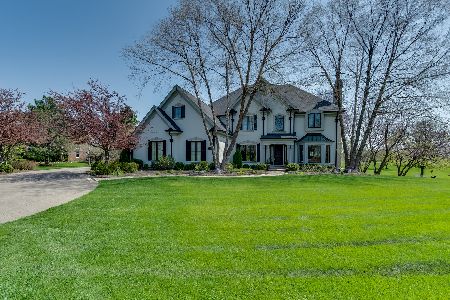5N475 Lakeview Circle, St Charles, Illinois 60175
$792,000
|
Sold
|
|
| Status: | Closed |
| Sqft: | 4,303 |
| Cost/Sqft: | $193 |
| Beds: | 5 |
| Baths: | 5 |
| Year Built: | 1997 |
| Property Taxes: | $18,357 |
| Days On Market: | 1983 |
| Lot Size: | 1,30 |
Description
THIS IS THE ONE YOU HAVE BEEN WAITING FOR! Over 5900 square feet of luxury living space. Live where you play with this 1.3-acre lot backing to 5th hole of The Hawk Country Club. This is the deepest lot backing to the golf course in Burr Hill. Drive up to the curved driveway and take in the views of this gorgeous home with brand new custom front door. Beautiful hardwood floors throughout the entire first floor and incredible extensive mill work. Dramatic 2-story foyer with wrought iron split staircase and open staircase to the full English basement. To the right is the tastefully decorated living room with transom windows and cozy fireplace. Enter the large dining room with tray ceiling, wainscoting and also a double butlers pantry. The private first floor study with built-ins and wainscoting is located in the back adjacent to the first-floor bath. Stunning 2-story family room with triple stacked windows and Coiffured ceiling overlooking the backyard oasis. So much natural light in this home. The Stunning stone fireplace is the focal point of the room. Gourmet kitchen boasts a over-sized island, raised panel cherry cabinets, granite and new stainless steel appliances. Large eating area with French door to the serene backyard. The Laundry room, garage and side-yard access round out the first floor. Take the back staircase to the second floor catwalk. Luxury master suite include, built-ins and stunning views of the backyard and golf course. The spa like updated bathroom includes the new soaking tub "room" again overlooking the scenic backyard. Separate vanities and the huge walk-in shower. Separate closet for the commode. Extraordinarily large walk-in closet with built-ins and a window for the natural light. 2nd bedroom has an en-suite and walk-in closet. Bedrooms 3 and 4 have a Jack-n-Jill bathroom and walk-in closets. Exceptional English basement with Media area, 5th bedroom, full bath, fabulous wet Bar with refrigerator and microwave and seating, Fireplace, game area, and a huge storage area. DO NOT MISS THE BACKYARD OASIS. Complete with lush landscaping, flagstone and brick patio. Extensive hardscape including in-ground waterfall spa, pond and firepit. All overlooking the extensive backyard and golf course. 3 car garage. Home Audio Systems. New water treatment system. Newer H2O's. New sump pump and ejector pump. No HOA fees. Can Join the Hawk Country Club, see in Additional information.
Property Specifics
| Single Family | |
| — | |
| Traditional | |
| 1997 | |
| Full,English | |
| — | |
| No | |
| 1.3 |
| Kane | |
| Burr Hill | |
| 0 / Not Applicable | |
| None | |
| Private Well | |
| Septic-Private | |
| 10825522 | |
| 0918329002 |
Nearby Schools
| NAME: | DISTRICT: | DISTANCE: | |
|---|---|---|---|
|
Grade School
Ferson Creek Elementary School |
303 | — | |
|
Middle School
Haines Middle School |
303 | Not in DB | |
|
High School
St Charles North High School |
303 | Not in DB | |
Property History
| DATE: | EVENT: | PRICE: | SOURCE: |
|---|---|---|---|
| 16 Jul, 2010 | Sold | $845,000 | MRED MLS |
| 12 Apr, 2010 | Under contract | $989,000 | MRED MLS |
| 5 Apr, 2010 | Listed for sale | $989,000 | MRED MLS |
| 28 Aug, 2015 | Sold | $770,000 | MRED MLS |
| 4 Aug, 2015 | Under contract | $789,000 | MRED MLS |
| — | Last price change | $800,000 | MRED MLS |
| 8 Jun, 2015 | Listed for sale | $800,000 | MRED MLS |
| 6 Nov, 2020 | Sold | $792,000 | MRED MLS |
| 25 Sep, 2020 | Under contract | $829,900 | MRED MLS |
| 20 Aug, 2020 | Listed for sale | $829,900 | MRED MLS |
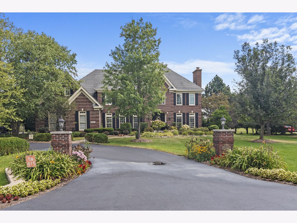
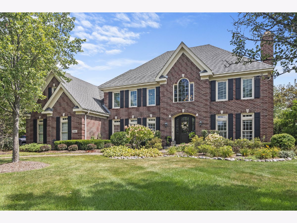
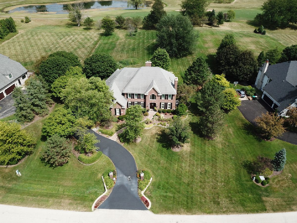
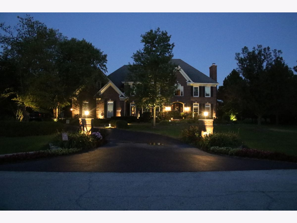
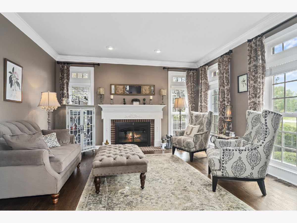
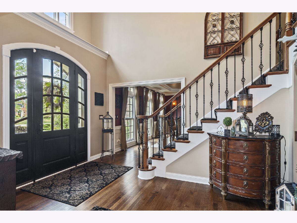
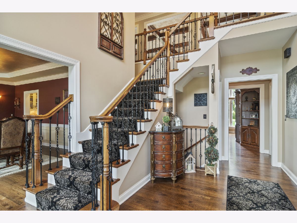
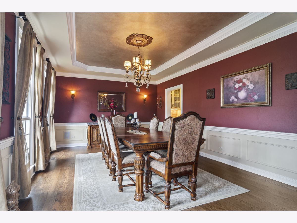
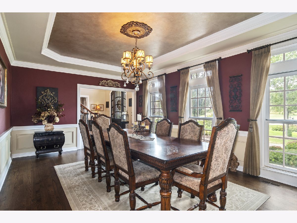
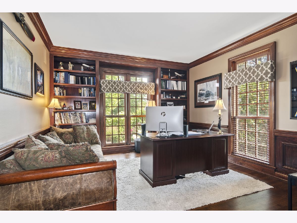
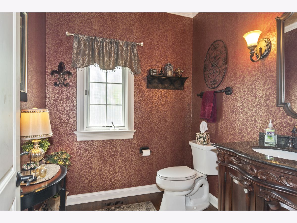
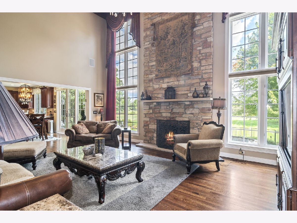
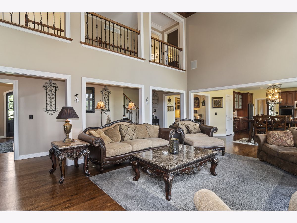
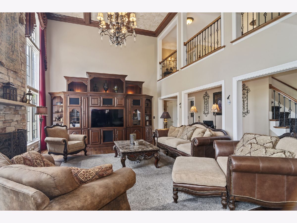
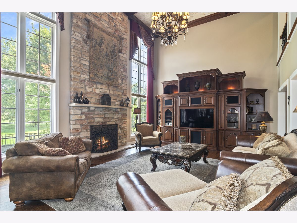
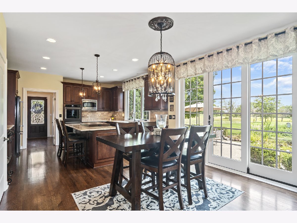
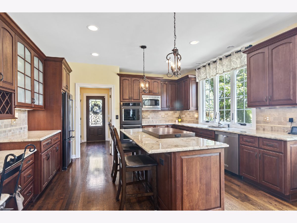
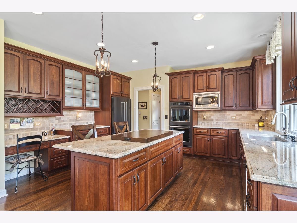
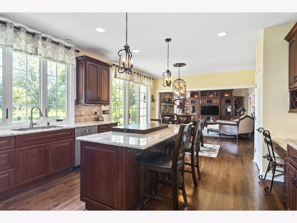
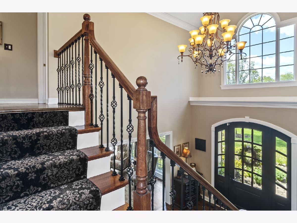
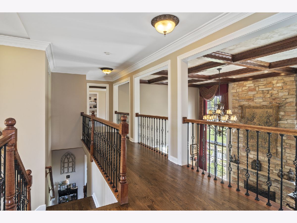
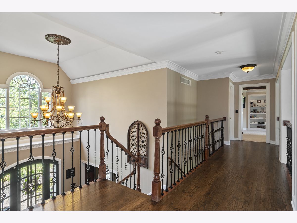
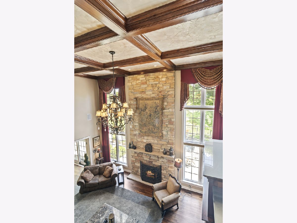
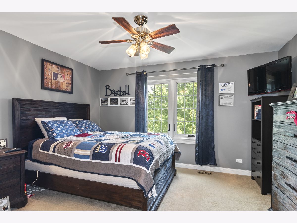
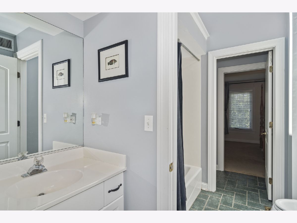
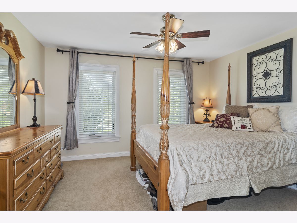
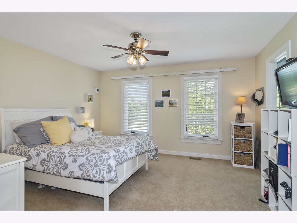
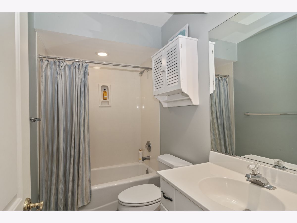
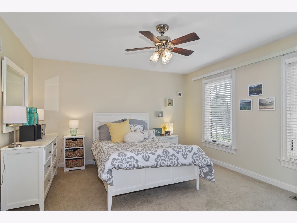
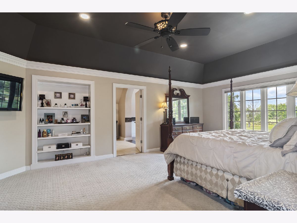
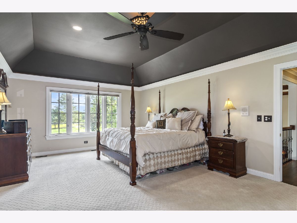
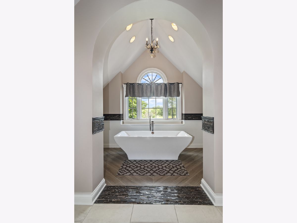
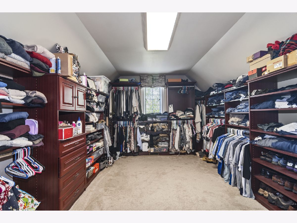
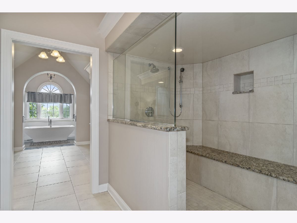
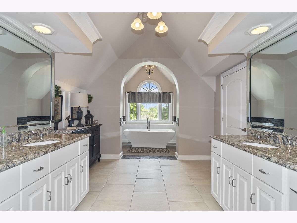
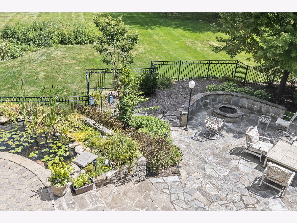
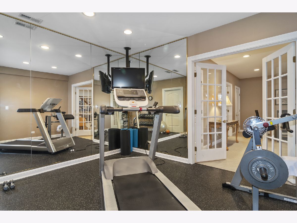
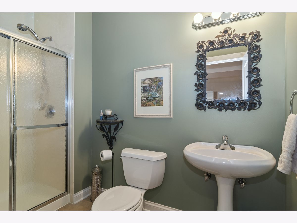
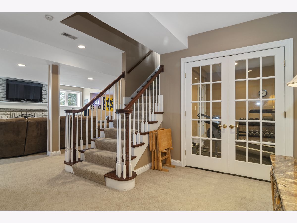
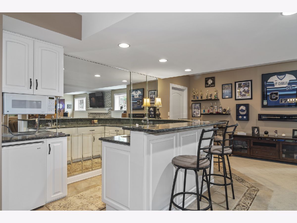
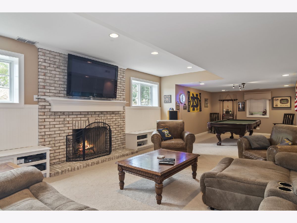
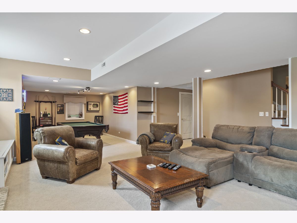
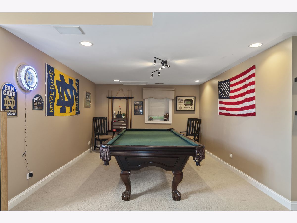
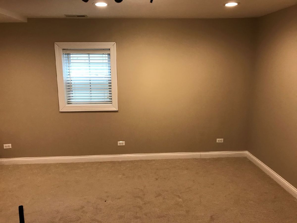
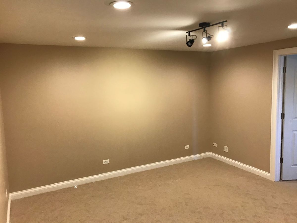
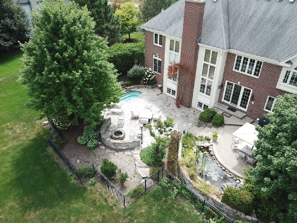
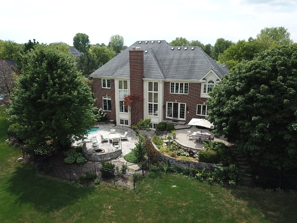
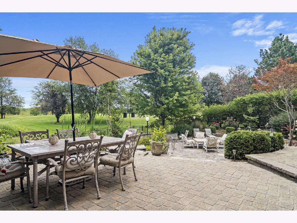
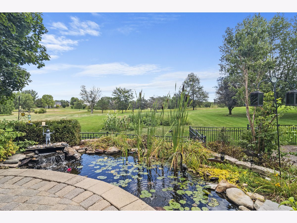
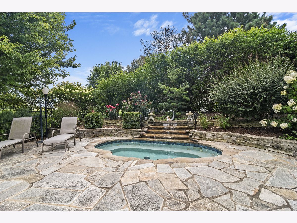
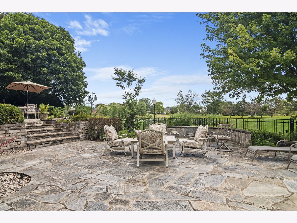
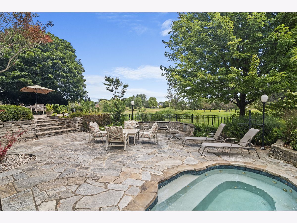
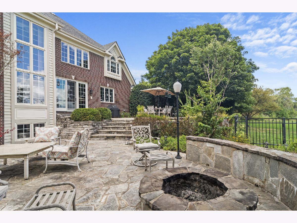
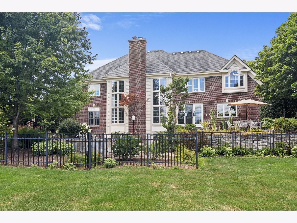
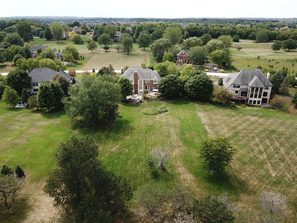
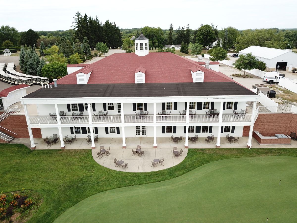
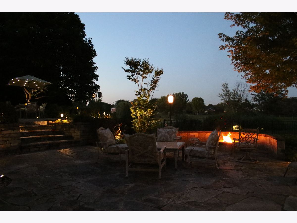
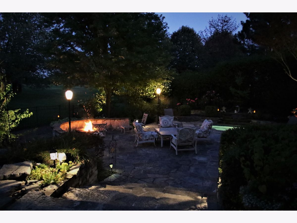
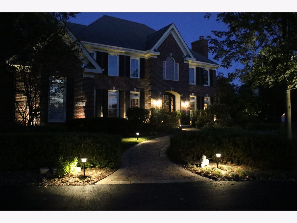
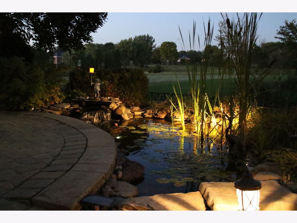
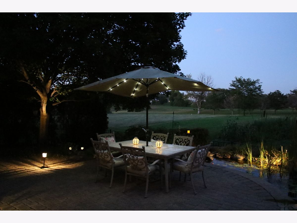
Room Specifics
Total Bedrooms: 5
Bedrooms Above Ground: 5
Bedrooms Below Ground: 0
Dimensions: —
Floor Type: Carpet
Dimensions: —
Floor Type: Carpet
Dimensions: —
Floor Type: Carpet
Dimensions: —
Floor Type: —
Full Bathrooms: 5
Bathroom Amenities: Whirlpool,Separate Shower,Double Sink,Double Shower
Bathroom in Basement: 1
Rooms: Bedroom 5,Den,Exercise Room,Foyer,Recreation Room
Basement Description: Finished
Other Specifics
| 3 | |
| Concrete Perimeter | |
| Asphalt,Side Drive | |
| Patio, Hot Tub, Brick Paver Patio, Fire Pit | |
| Fenced Yard,Golf Course Lot,Landscaped,Pond(s),Mature Trees | |
| 175X355X155X361 | |
| — | |
| Full | |
| Vaulted/Cathedral Ceilings, Skylight(s), Hot Tub, Bar-Wet, Hardwood Floors, First Floor Laundry, Walk-In Closet(s) | |
| Double Oven, Microwave, Dishwasher, Refrigerator, Stainless Steel Appliance(s), Water Purifier Owned | |
| Not in DB | |
| Clubhouse, Pool, Tennis Court(s), Lake, Street Paved | |
| — | |
| — | |
| Wood Burning, Gas Log, Gas Starter |
Tax History
| Year | Property Taxes |
|---|---|
| 2010 | $18,368 |
| 2015 | $20,475 |
| 2020 | $18,357 |
Contact Agent
Nearby Similar Homes
Nearby Sold Comparables
Contact Agent
Listing Provided By
Baird & Warner

