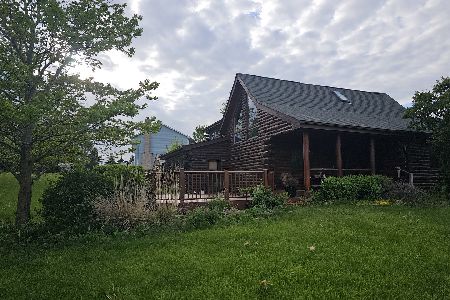5N488 Hanson Ridge Drive, St Charles, Illinois 60175
$419,900
|
Sold
|
|
| Status: | Closed |
| Sqft: | 2,368 |
| Cost/Sqft: | $177 |
| Beds: | 4 |
| Baths: | 3 |
| Year Built: | 1990 |
| Property Taxes: | $8,154 |
| Days On Market: | 1450 |
| Lot Size: | 1,10 |
Description
Gorgeous home set on private 1.1 acre lot just minutes to 47 and 64. Only five minutes to Elburn train. Gorgeous new chef's kitchen with awesome 6 burner professional Viking range, Viking Exhaust hood with warming lamps, pot filler, quartz countertops, island with seating, fabulous pantry cabinets, drawer organizers, stainless steel appliances, stainless farm sink and loads of recessed lighting. Open floorplan ideal for entertaining. Fabulous living room and dining room with on trend flooring, barn door and recessed lighting. Four good sized bedrooms upstairs. Master bedroom with private bath. White trim and doors. Pella 450 series windows provide great energy savings. Pella solid wood door/window unit in family room. Storm doors with roll up screens. Heated and drywalled garage! Full dry basement ready for you to customize. Expansive deck. Charming front porch. No HOA fees. District 301 Schools. Quick close possible. Low taxes. Welcome home.
Property Specifics
| Single Family | |
| — | |
| — | |
| 1990 | |
| — | |
| — | |
| No | |
| 1.1 |
| Kane | |
| — | |
| 0 / Not Applicable | |
| — | |
| — | |
| — | |
| 11316963 | |
| 0818426019 |
Nearby Schools
| NAME: | DISTRICT: | DISTANCE: | |
|---|---|---|---|
|
Grade School
Lily Lake Grade School |
301 | — | |
|
Middle School
Prairie Knolls Middle School |
301 | Not in DB | |
|
High School
Central High School |
301 | Not in DB | |
Property History
| DATE: | EVENT: | PRICE: | SOURCE: |
|---|---|---|---|
| 18 Mar, 2022 | Sold | $419,900 | MRED MLS |
| 5 Feb, 2022 | Under contract | $419,900 | MRED MLS |
| 4 Feb, 2022 | Listed for sale | $419,900 | MRED MLS |
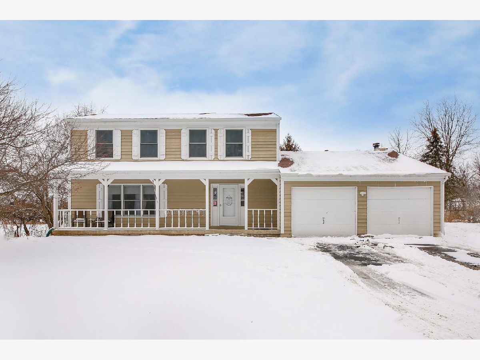
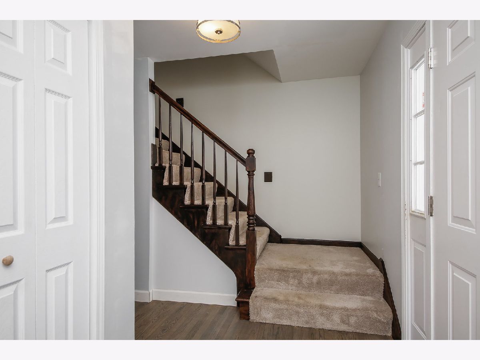
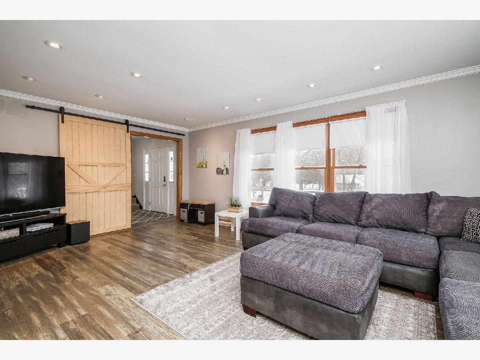
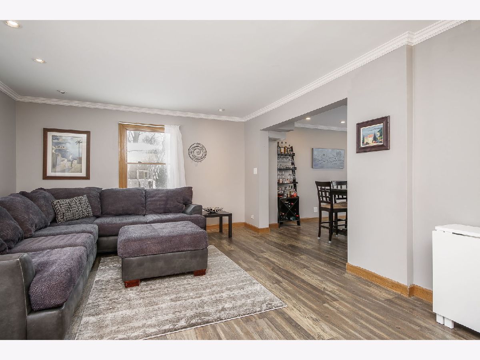
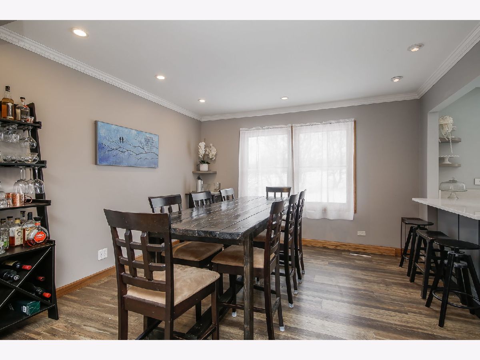
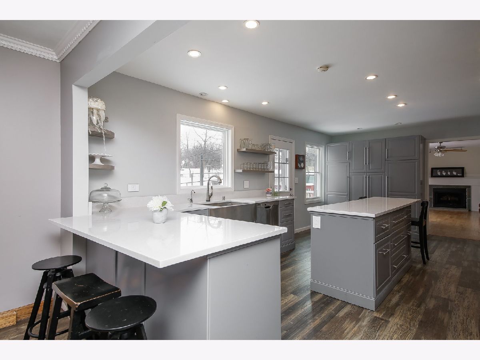
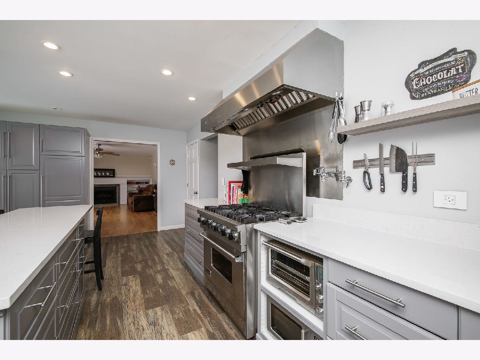
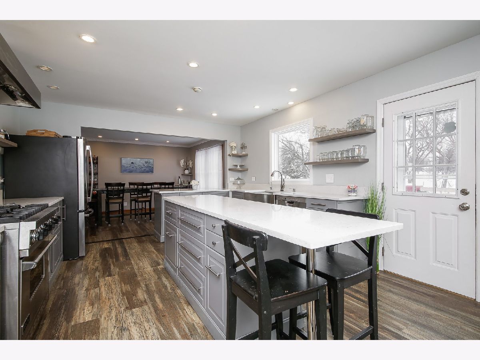
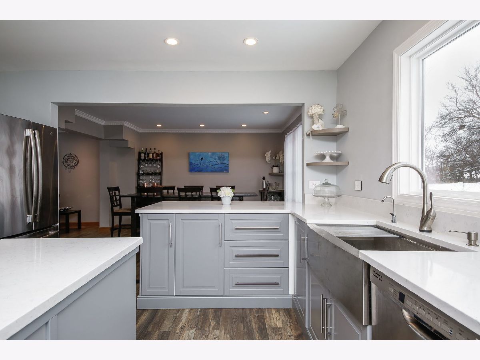
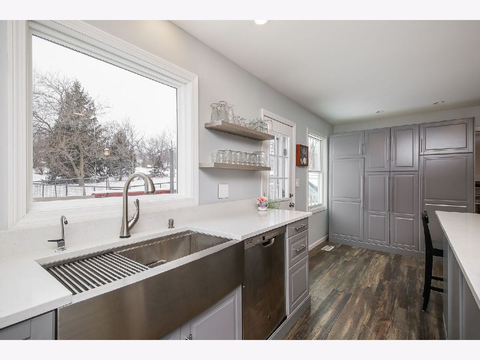
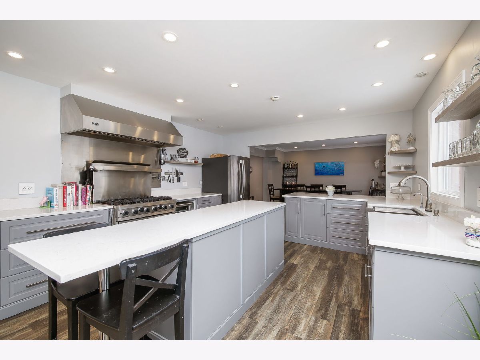
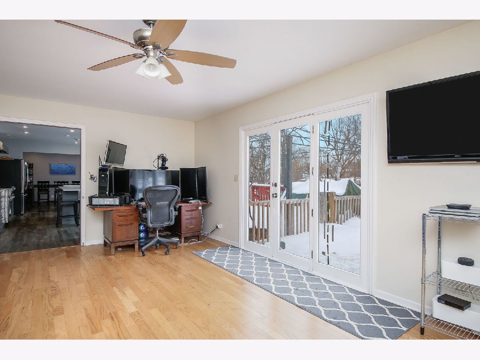
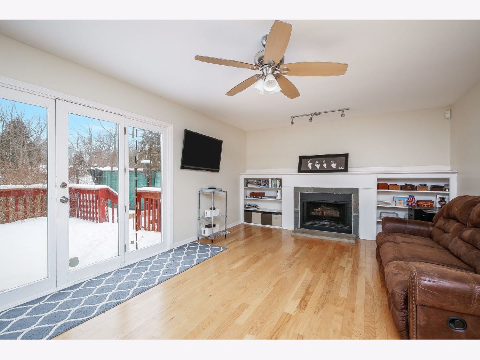
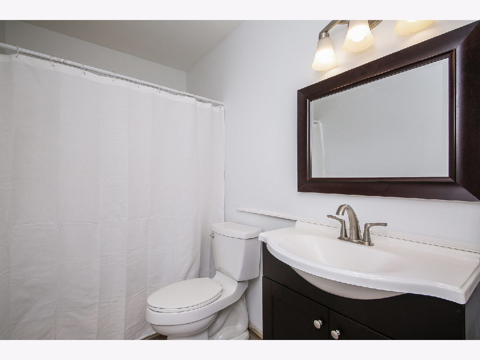
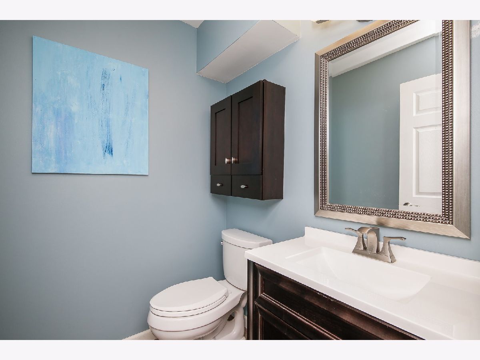
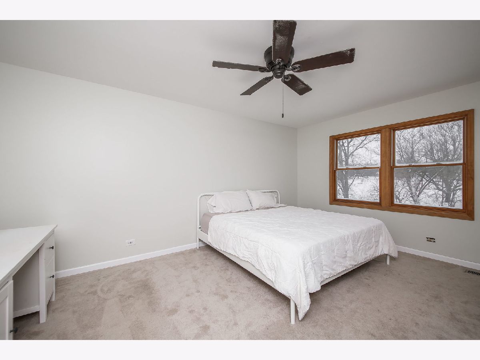
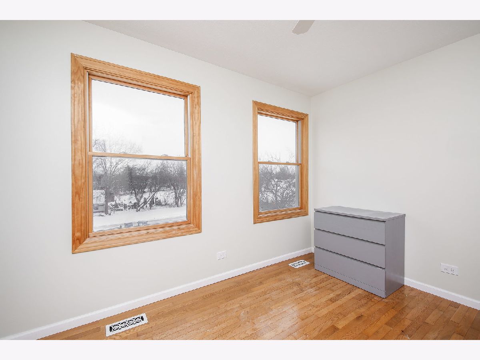
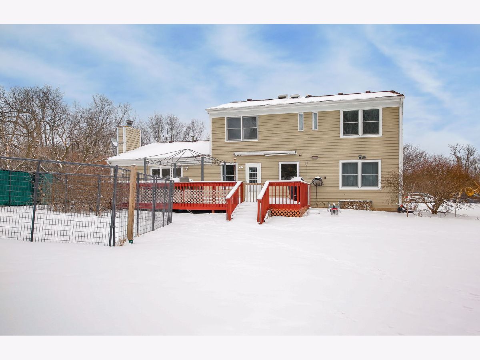
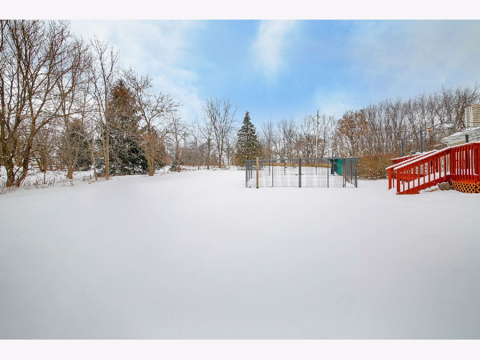
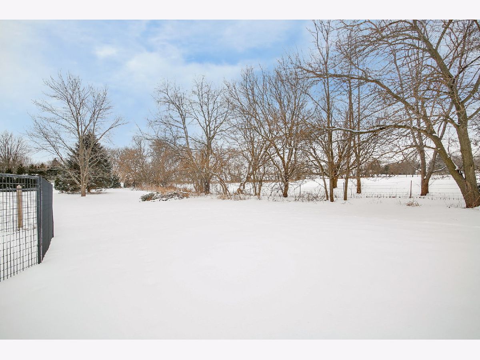
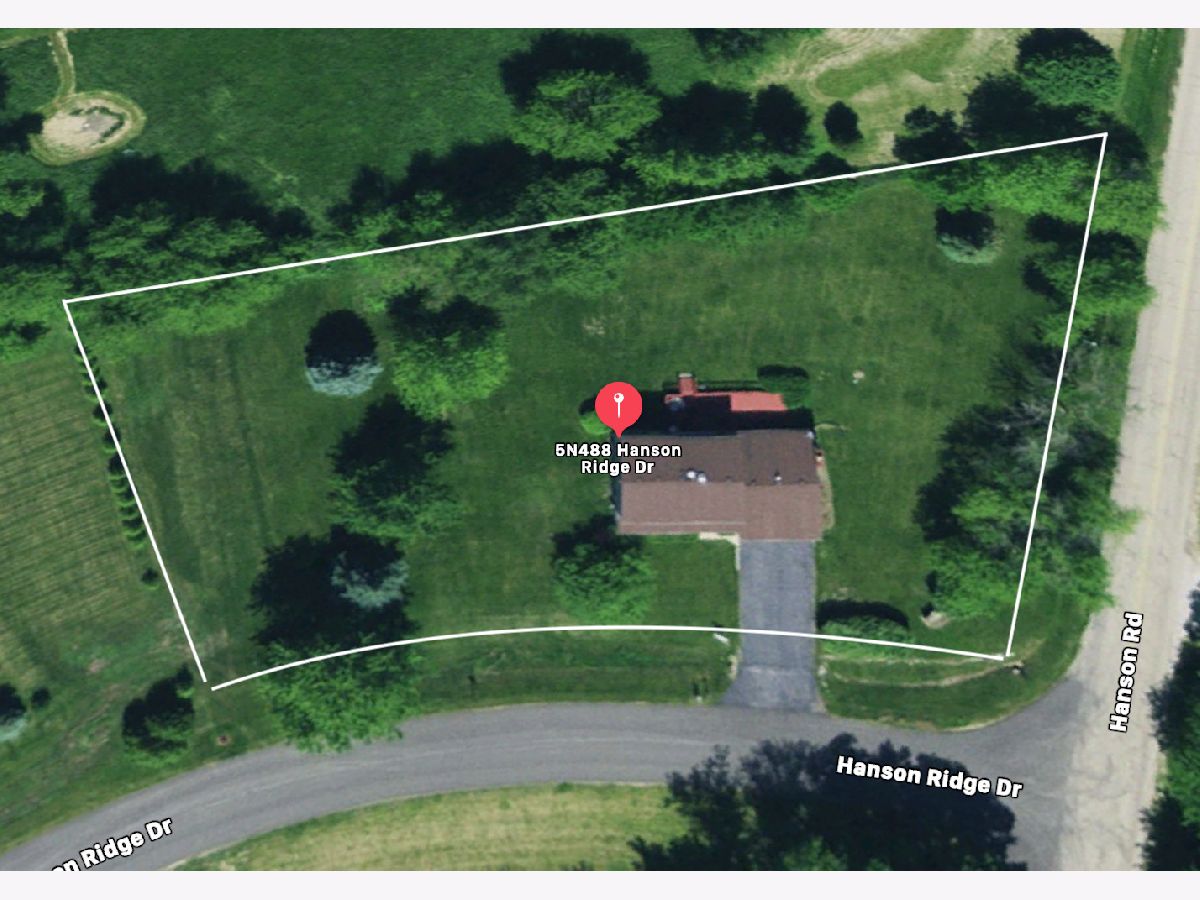
Room Specifics
Total Bedrooms: 4
Bedrooms Above Ground: 4
Bedrooms Below Ground: 0
Dimensions: —
Floor Type: —
Dimensions: —
Floor Type: —
Dimensions: —
Floor Type: —
Full Bathrooms: 3
Bathroom Amenities: —
Bathroom in Basement: 0
Rooms: —
Basement Description: Unfinished
Other Specifics
| 2 | |
| — | |
| — | |
| — | |
| — | |
| 413 X 173 X 180 X 164 | |
| — | |
| — | |
| — | |
| — | |
| Not in DB | |
| — | |
| — | |
| — | |
| — |
Tax History
| Year | Property Taxes |
|---|---|
| 2022 | $8,154 |
Contact Agent
Nearby Sold Comparables
Contact Agent
Listing Provided By
john greene, Realtor

