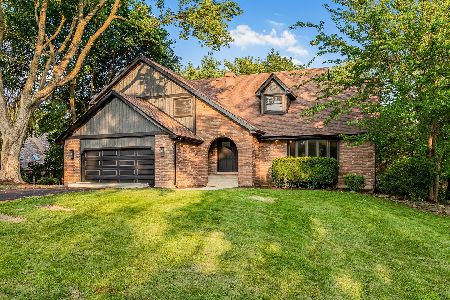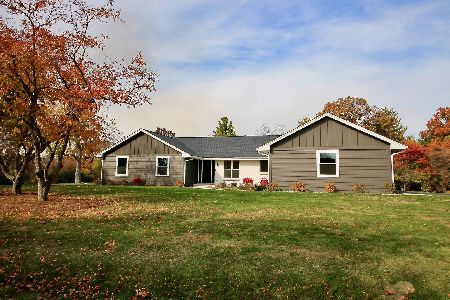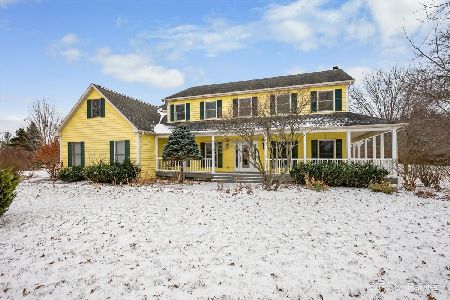5N519 Jens Jensen Lane, St Charles, Illinois 60175
$275,000
|
Sold
|
|
| Status: | Closed |
| Sqft: | 2,104 |
| Cost/Sqft: | $142 |
| Beds: | 4 |
| Baths: | 3 |
| Year Built: | 1975 |
| Property Taxes: | $8,054 |
| Days On Market: | 3824 |
| Lot Size: | 0,67 |
Description
Special hillside ranch on a high sloping private wooded lot - enjoy priceless year round views!! Quality finished walk-out bsmt w/lots of windows would be a great in-law opportunity w/full bth, fireplace, bdrm, rec areas & lots of storage... "Matrix" basement finishing system w/R-18 insulated walls that are water & mold resistant! Island kitch w/blt-in ovens... Formal living rm... Vaulted family rm w/floor to ceiling fireplace... Nice size bdrms!! Awesome brick paved patio & spa that overlooks your amazing yard!! New(er): roof, windows, siding, doors, furnace, a/c, driveway, carpet... Move right in! Community pool, tennis & trails too!!
Property Specifics
| Single Family | |
| — | |
| Ranch | |
| 1975 | |
| Full,Walkout | |
| — | |
| No | |
| 0.67 |
| Kane | |
| The Windings Of Ferson Creek | |
| 375 / Annual | |
| Insurance,Clubhouse,Pool | |
| Community Well | |
| Public Sewer | |
| 09011965 | |
| 0816402012 |
Nearby Schools
| NAME: | DISTRICT: | DISTANCE: | |
|---|---|---|---|
|
Grade School
Lily Lake Grade School |
301 | — | |
|
Middle School
Central Middle School |
301 | Not in DB | |
|
High School
Central High School |
301 | Not in DB | |
Property History
| DATE: | EVENT: | PRICE: | SOURCE: |
|---|---|---|---|
| 29 Feb, 2012 | Sold | $225,000 | MRED MLS |
| 30 Dec, 2011 | Under contract | $270,500 | MRED MLS |
| — | Last price change | $275,500 | MRED MLS |
| 13 Apr, 2011 | Listed for sale | $295,500 | MRED MLS |
| 18 Dec, 2015 | Sold | $275,000 | MRED MLS |
| 13 Oct, 2015 | Under contract | $299,700 | MRED MLS |
| — | Last price change | $325,000 | MRED MLS |
| 14 Aug, 2015 | Listed for sale | $325,000 | MRED MLS |
Room Specifics
Total Bedrooms: 4
Bedrooms Above Ground: 4
Bedrooms Below Ground: 0
Dimensions: —
Floor Type: Carpet
Dimensions: —
Floor Type: Carpet
Dimensions: —
Floor Type: Carpet
Full Bathrooms: 3
Bathroom Amenities: Double Sink
Bathroom in Basement: 1
Rooms: Media Room,Kitchen,Recreation Room
Basement Description: Finished,Exterior Access
Other Specifics
| 2 | |
| Concrete Perimeter | |
| Asphalt | |
| Hot Tub, Brick Paver Patio | |
| Landscaped,Wooded | |
| 151X104X170X203 | |
| — | |
| — | |
| Vaulted/Cathedral Ceilings, Wood Laminate Floors, First Floor Bedroom, In-Law Arrangement, First Floor Laundry, First Floor Full Bath | |
| Range, Microwave, Dishwasher, Refrigerator | |
| Not in DB | |
| Clubhouse, Pool, Tennis Courts, Street Paved | |
| — | |
| — | |
| Wood Burning, Gas Starter |
Tax History
| Year | Property Taxes |
|---|---|
| 2012 | $6,979 |
| 2015 | $8,054 |
Contact Agent
Nearby Similar Homes
Nearby Sold Comparables
Contact Agent
Listing Provided By
RE/MAX All Pro








