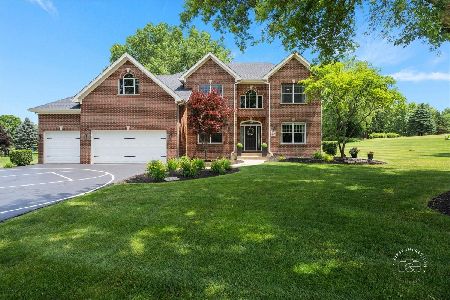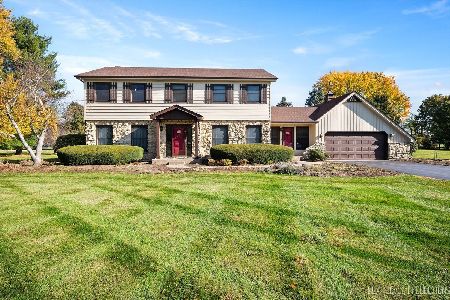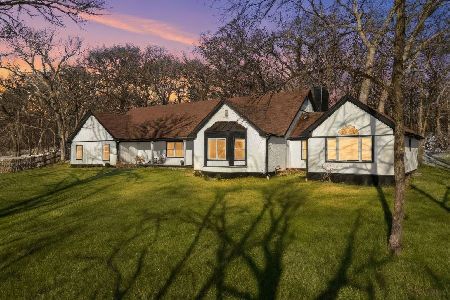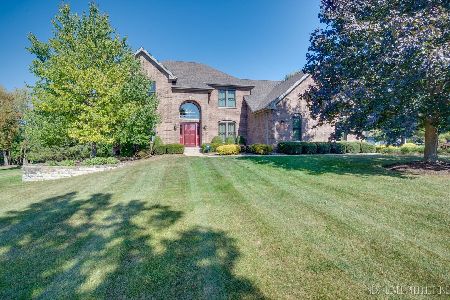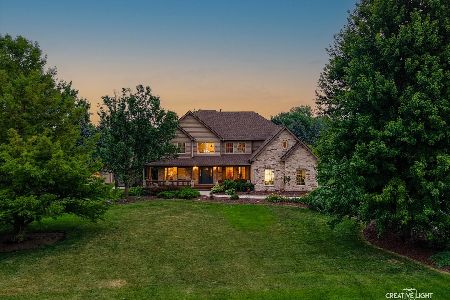5N533 Prairie Springs Drive, St Charles, Illinois 60175
$460,000
|
Sold
|
|
| Status: | Closed |
| Sqft: | 3,466 |
| Cost/Sqft: | $137 |
| Beds: | 4 |
| Baths: | 3 |
| Year Built: | 2000 |
| Property Taxes: | $11,366 |
| Days On Market: | 2817 |
| Lot Size: | 1,47 |
Description
You will love this original owner home in perfect condition in an exclusive private enclave of Deer Run! Spacious Granite kitchen with custom hickory cabinetry, Stainless Steel appliances, dinette opens to an impressive vaulted sunroom with knotty pine ceiling and walls of adjustable windows to view the beautifully landscaped private yard with expansive brick paved patio with firepit!! Master bedroom suite with deep tray ceiling, sitting room, luxurious granite bath and two walk-in closets-one is 28x8!! Dramatic Family room with 13 foot ceiling, soaring fireplace, and full wall bay window!! Formal living room, private den...9 foot ceilings, beautiful millwork and prairie style fixtures...walk-out basement, 3 1/2 car garage... beautiful private cul-de-sac lot in a popular subdivision...very clean neutral decor, nothing to do but move right in!!
Property Specifics
| Single Family | |
| — | |
| Traditional | |
| 2000 | |
| Full,Walkout | |
| — | |
| No | |
| 1.47 |
| Kane | |
| Deer Run Creek | |
| 0 / Not Applicable | |
| None | |
| Private Well | |
| Septic-Private | |
| 09953663 | |
| 0814276009 |
Nearby Schools
| NAME: | DISTRICT: | DISTANCE: | |
|---|---|---|---|
|
High School
St Charles North High School |
303 | Not in DB | |
Property History
| DATE: | EVENT: | PRICE: | SOURCE: |
|---|---|---|---|
| 28 Jun, 2018 | Sold | $460,000 | MRED MLS |
| 22 May, 2018 | Under contract | $475,000 | MRED MLS |
| 17 May, 2018 | Listed for sale | $475,000 | MRED MLS |
| 16 Jan, 2026 | Sold | $720,000 | MRED MLS |
| 5 Dec, 2025 | Under contract | $750,000 | MRED MLS |
| — | Last price change | $775,000 | MRED MLS |
| 13 Oct, 2025 | Listed for sale | $775,000 | MRED MLS |
Room Specifics
Total Bedrooms: 4
Bedrooms Above Ground: 4
Bedrooms Below Ground: 0
Dimensions: —
Floor Type: Carpet
Dimensions: —
Floor Type: Carpet
Dimensions: —
Floor Type: Carpet
Full Bathrooms: 3
Bathroom Amenities: Whirlpool,Separate Shower,Double Sink
Bathroom in Basement: 0
Rooms: Foyer,Den,Sun Room,Sitting Room
Basement Description: Unfinished,Exterior Access
Other Specifics
| 3.1 | |
| Concrete Perimeter | |
| Asphalt | |
| Brick Paver Patio | |
| Cul-De-Sac,Landscaped | |
| 272X297X128X329 | |
| — | |
| Full | |
| Vaulted/Cathedral Ceilings, Skylight(s), Hardwood Floors, First Floor Laundry | |
| Range, Microwave, Dishwasher, Refrigerator, Stainless Steel Appliance(s) | |
| Not in DB | |
| Street Paved | |
| — | |
| — | |
| Gas Log, Gas Starter |
Tax History
| Year | Property Taxes |
|---|---|
| 2018 | $11,366 |
| 2026 | $13,809 |
Contact Agent
Nearby Similar Homes
Nearby Sold Comparables
Contact Agent
Listing Provided By
RE/MAX All Pro

