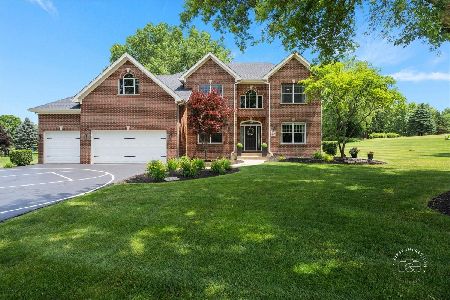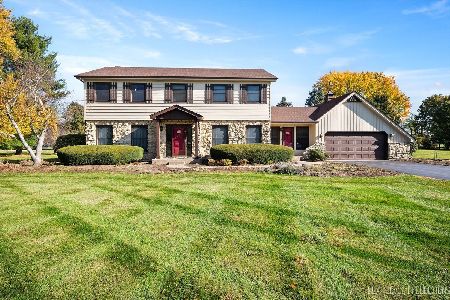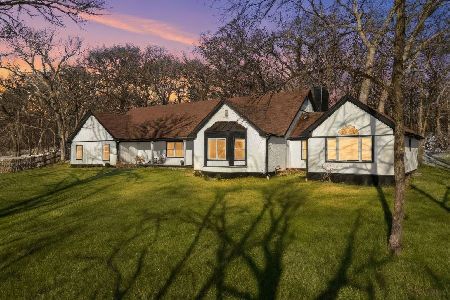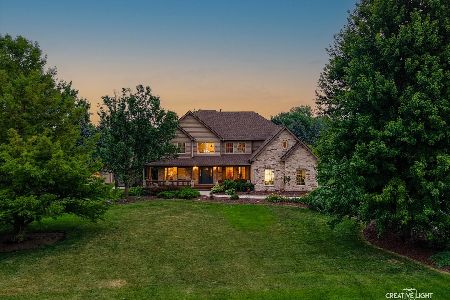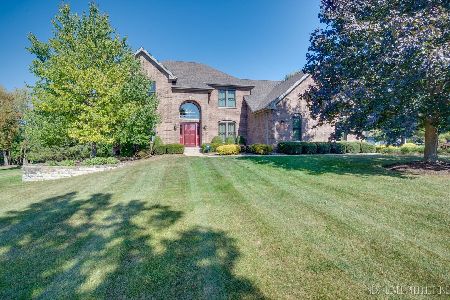5N587 Prairie Spring Drive, St Charles, Illinois 60175
$485,000
|
Sold
|
|
| Status: | Closed |
| Sqft: | 3,142 |
| Cost/Sqft: | $158 |
| Beds: | 4 |
| Baths: | 4 |
| Year Built: | 2001 |
| Property Taxes: | $10,738 |
| Days On Market: | 2452 |
| Lot Size: | 1,47 |
Description
Brick & Cedar Custom home on private 1+ acre serene lot with mature trees! Meticulously Maintained inside and out this One Owner Home has a great open concept floor plan perfect for both day to day living and gracious entertaining. 2 story Foyer flanked by a 1st floor office with glass french doors and elegant dining rm. The oversized Family Rm with fireplace is open to the beautiful chefs kitchen with Center Island, gorgeous Maple Cabinetry, Huge Pantry and breakfast dining area overlooks patio and yard. A laundry room and powder room complete the first floor. Upstairs are four large bedrooms. The master is a retreat in itself with a large dream closet & private spa sized bath. Fantastic fin basement will knock your socks off: hardwood Flrs, steam ready Slate Shower., Granite Bar, recreation rm, game rm & more! Additional highlights include: skylights, hardwood floors, newer garage doors, zoned heating and a/c, 3+ car garage with epoxy floor- just west of downtown St Charles-WOW
Property Specifics
| Single Family | |
| — | |
| Colonial | |
| 2001 | |
| Full | |
| CUSTOM | |
| No | |
| 1.47 |
| Kane | |
| Deer Run Creek | |
| 0 / Not Applicable | |
| None | |
| Private Well | |
| Septic-Private | |
| 10384308 | |
| 0814276008 |
Nearby Schools
| NAME: | DISTRICT: | DISTANCE: | |
|---|---|---|---|
|
Grade School
Ferson Creek Elementary School |
303 | — | |
|
Middle School
Thompson Middle School |
303 | Not in DB | |
|
High School
St Charles North High School |
303 | Not in DB | |
Property History
| DATE: | EVENT: | PRICE: | SOURCE: |
|---|---|---|---|
| 9 Aug, 2019 | Sold | $485,000 | MRED MLS |
| 19 Jul, 2019 | Under contract | $495,000 | MRED MLS |
| 17 May, 2019 | Listed for sale | $495,000 | MRED MLS |
Room Specifics
Total Bedrooms: 4
Bedrooms Above Ground: 4
Bedrooms Below Ground: 0
Dimensions: —
Floor Type: Carpet
Dimensions: —
Floor Type: Carpet
Dimensions: —
Floor Type: Carpet
Full Bathrooms: 4
Bathroom Amenities: Whirlpool,Separate Shower,Double Sink
Bathroom in Basement: 1
Rooms: Eating Area,Exercise Room,Foyer,Mud Room,Recreation Room,Workshop
Basement Description: Finished
Other Specifics
| 3 | |
| Concrete Perimeter | |
| Asphalt | |
| Hot Tub, Brick Paver Patio | |
| Landscaped | |
| 238X83X135X297X219X81 | |
| Full | |
| Full | |
| Skylight(s), Hot Tub, Bar-Wet, Hardwood Floors, Wood Laminate Floors, First Floor Laundry | |
| Range, Microwave, Dishwasher, Refrigerator, Bar Fridge, Disposal | |
| Not in DB | |
| Street Lights, Street Paved | |
| — | |
| — | |
| Wood Burning, Gas Log |
Tax History
| Year | Property Taxes |
|---|---|
| 2019 | $10,738 |
Contact Agent
Nearby Similar Homes
Nearby Sold Comparables
Contact Agent
Listing Provided By
Premier Living Properties

