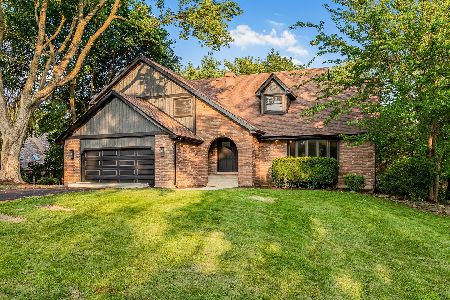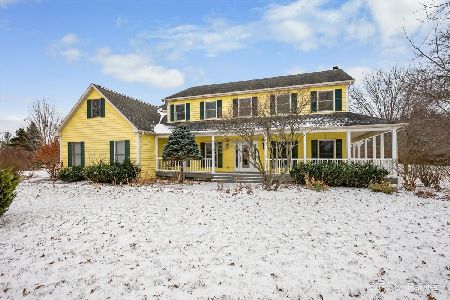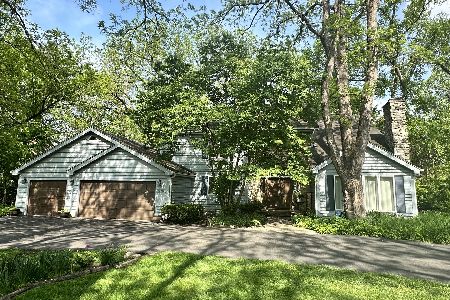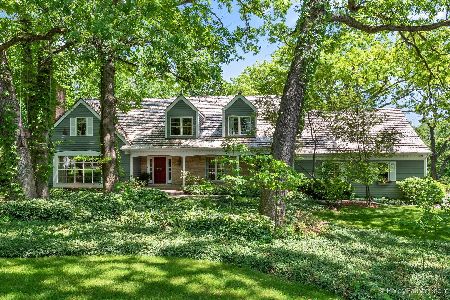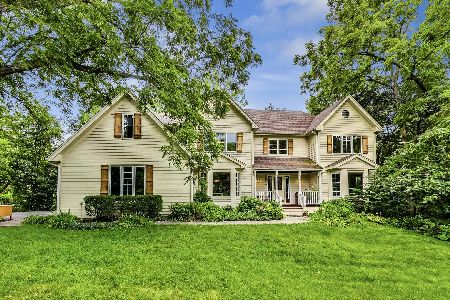5N538 Hidden Springs Drive, St Charles, Illinois 60175
$599,625
|
Sold
|
|
| Status: | Closed |
| Sqft: | 3,030 |
| Cost/Sqft: | $190 |
| Beds: | 4 |
| Baths: | 3 |
| Year Built: | 1987 |
| Property Taxes: | $11,766 |
| Days On Market: | 234 |
| Lot Size: | 0,00 |
Description
PLEASE NOTE- HOME IS INACCURATELY POSITIONED ON MAPPING SITE. HOME IS NOT LOCATED ON A POND AND IS NOT LOCATED IN A FLOOD PLAIN. Personal Sanctuary Awaits! Nestled among majestic walnut, maple and hickory trees, this idyllic 4-bedroom, 2.5-bath home is a nature lover's dream. Enjoy ultimate peace and serenity with your own low-maintenance, six-tier waterfall-a soothing backdrop to daily life. Step inside to a warm and inviting layout featuring a dramatic two-story foyer, a private first-floor office, and a light-filled powder room with skylight and vaulted ceiling. The kitchen boasts stainless steel appliances-including a Thermador cooktop and KitchenAid double oven, custom lighted pantry, and an eat-in area overlooking the lush backyard. The cozy step-down family room feels like a warm hug, complete with a stunning stone fireplace, wood beams, built-in bookcases, and a charming window seat-perfect for curling up with a good book and a cup of coffee. Upstairs, all bedrooms are generously sized with ample closet space. The primary suite features a large, custom walk-in closet that feels like its own room. The unfinished walk-out basement offers endless potential for additional living space, a gym, or a workshop. Back outside, enjoy evenings by the fire pit or stroll the paths thru the woods. This lot is a delight for every season! Lovingly maintained with thoughtful updates: New roof (2020), dual A/C units (2014), water heater (2020), dishwasher (2023), Fridge (2023). A radon system is in place, and the added "Quiet Cool" whole-house fan keeps things comfortable and efficient. Tucked in a private setting, yet close to top-notch amenities including a clubhouse, pool, tennis courts, playground, and pond. Plus, enjoy direct access to the scenic Great Western Trail. The Windings is a highly desired neighborhood of custom homes in a natural setting located in the top rated 301 school district. If you want a home that is a retreat from the everyday, here it is!
Property Specifics
| Single Family | |
| — | |
| — | |
| 1987 | |
| — | |
| — | |
| No | |
| — |
| Kane | |
| The Windings Of Ferson Creek | |
| 800 / Annual | |
| — | |
| — | |
| — | |
| 12380404 | |
| 0816276029 |
Nearby Schools
| NAME: | DISTRICT: | DISTANCE: | |
|---|---|---|---|
|
Grade School
Lily Lake Grade School |
301 | — | |
|
Middle School
Central Middle School |
301 | Not in DB | |
|
High School
Central High School |
301 | Not in DB | |
Property History
| DATE: | EVENT: | PRICE: | SOURCE: |
|---|---|---|---|
| 15 Aug, 2025 | Sold | $599,625 | MRED MLS |
| 15 Jun, 2025 | Under contract | $575,000 | MRED MLS |
| 11 Jun, 2025 | Listed for sale | $575,000 | MRED MLS |






























































Room Specifics
Total Bedrooms: 4
Bedrooms Above Ground: 4
Bedrooms Below Ground: 0
Dimensions: —
Floor Type: —
Dimensions: —
Floor Type: —
Dimensions: —
Floor Type: —
Full Bathrooms: 3
Bathroom Amenities: —
Bathroom in Basement: 0
Rooms: —
Basement Description: —
Other Specifics
| 2 | |
| — | |
| — | |
| — | |
| — | |
| 180 X 248 X 96 X 224 | |
| — | |
| — | |
| — | |
| — | |
| Not in DB | |
| — | |
| — | |
| — | |
| — |
Tax History
| Year | Property Taxes |
|---|---|
| 2025 | $11,766 |
Contact Agent
Nearby Similar Homes
Nearby Sold Comparables
Contact Agent
Listing Provided By
Great Western Properties

