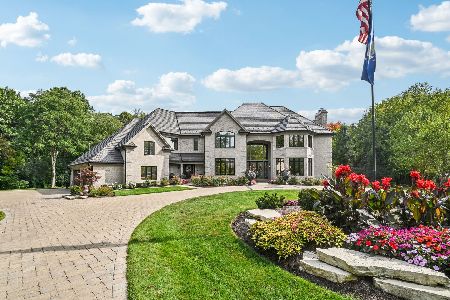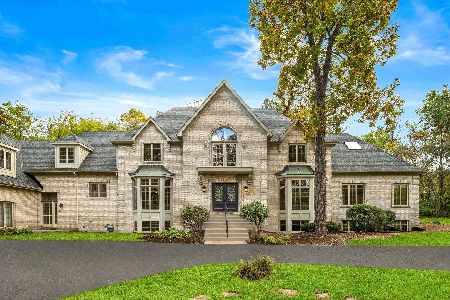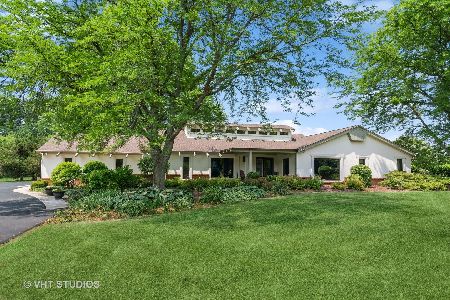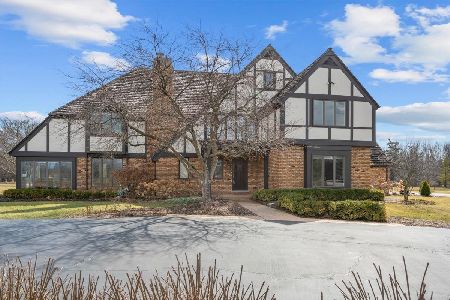5N545 Robin Lane, Wayne, Illinois 60184
$516,000
|
Sold
|
|
| Status: | Closed |
| Sqft: | 3,862 |
| Cost/Sqft: | $139 |
| Beds: | 5 |
| Baths: | 4 |
| Year Built: | 1978 |
| Property Taxes: | $10,753 |
| Days On Market: | 3156 |
| Lot Size: | 4,00 |
Description
Wooded Horse Property backing to Dunham Trails & within the St Charles School District! Features include hardwood floors throughout first and second floors, vaulted ceilings, 2 fireplaces, new Kitchen with white cabinetry, Granite, SS appliances & is open to the Family Room. The wall of windows in the Family Room and Living Rooms allows you to enjoy the picturesque views of the 4 acre property. Master Suite features a private deck, His and Hers custom closets, separate vanity areas & rain shower. Convenient features such as the Mudroom with built-ins & a separate Laundry Room with Granite & Stainless steel counters. 3 car attached garage plus a 36x24 barn with 2 stalls, electric & water. Can also be used for cars, hobbies or at home business! The floor plan offers many possibilities with the finished lower level as a perfect in-law suite with 2 bedrooms, full bath, family room and kitchenette. There is a finished sub-basement as well for even more space! Truly a Dream Home!
Property Specifics
| Single Family | |
| — | |
| — | |
| 1978 | |
| Partial,Walkout | |
| — | |
| No | |
| 4 |
| Kane | |
| — | |
| 0 / Not Applicable | |
| None | |
| Private Well | |
| Septic-Private | |
| 09607756 | |
| 0914200040 |
Nearby Schools
| NAME: | DISTRICT: | DISTANCE: | |
|---|---|---|---|
|
Grade School
Fox Ridge Elementary School |
303 | — | |
|
Middle School
Wredling Middle School |
303 | Not in DB | |
|
High School
St Charles East High School |
303 | Not in DB | |
Property History
| DATE: | EVENT: | PRICE: | SOURCE: |
|---|---|---|---|
| 31 Jul, 2014 | Sold | $492,000 | MRED MLS |
| 23 May, 2014 | Under contract | $525,000 | MRED MLS |
| 10 Mar, 2014 | Listed for sale | $525,000 | MRED MLS |
| 21 Jul, 2017 | Sold | $516,000 | MRED MLS |
| 14 Jun, 2017 | Under contract | $534,900 | MRED MLS |
| — | Last price change | $539,900 | MRED MLS |
| 27 Apr, 2017 | Listed for sale | $539,900 | MRED MLS |
Room Specifics
Total Bedrooms: 5
Bedrooms Above Ground: 5
Bedrooms Below Ground: 0
Dimensions: —
Floor Type: Hardwood
Dimensions: —
Floor Type: Hardwood
Dimensions: —
Floor Type: Wood Laminate
Dimensions: —
Floor Type: —
Full Bathrooms: 4
Bathroom Amenities: Separate Shower,Double Sink,No Tub
Bathroom in Basement: 1
Rooms: Bedroom 5,Recreation Room,Eating Area,Foyer,Den
Basement Description: Partially Finished,Sub-Basement,Exterior Access
Other Specifics
| 3 | |
| Concrete Perimeter | |
| Concrete | |
| Deck, Storms/Screens | |
| Horses Allowed,Wooded | |
| 510X318X630X140X159 | |
| Pull Down Stair,Unfinished | |
| Full | |
| Vaulted/Cathedral Ceilings, Bar-Wet, Hardwood Floors, Heated Floors, In-Law Arrangement, First Floor Full Bath | |
| Double Oven, Dishwasher, Refrigerator, Washer, Dryer, Disposal, Stainless Steel Appliance(s) | |
| Not in DB | |
| Horse-Riding Trails, Street Paved | |
| — | |
| — | |
| Wood Burning, Attached Fireplace Doors/Screen, Gas Log, Gas Starter |
Tax History
| Year | Property Taxes |
|---|---|
| 2014 | $15,420 |
| 2017 | $10,753 |
Contact Agent
Nearby Similar Homes
Contact Agent
Listing Provided By
Redfin Corporation







