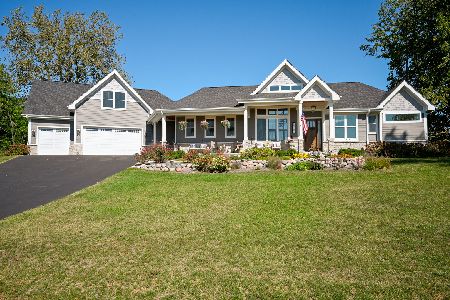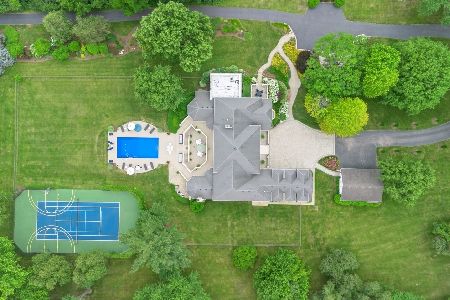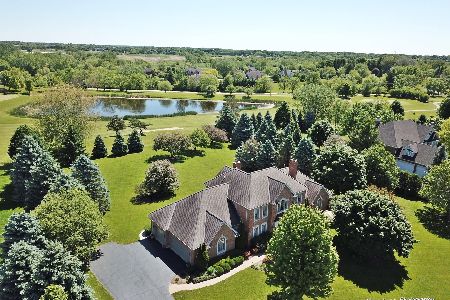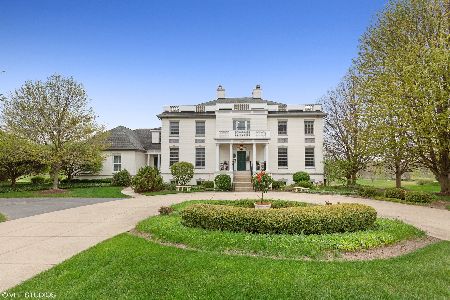5N568 Lakeview Circle, St Charles, Illinois 60175
$720,000
|
Sold
|
|
| Status: | Closed |
| Sqft: | 6,734 |
| Cost/Sqft: | $110 |
| Beds: | 4 |
| Baths: | 5 |
| Year Built: | 1995 |
| Property Taxes: | $17,890 |
| Days On Market: | 2511 |
| Lot Size: | 1,42 |
Description
Breathtaking views from this pristine custom home in sought-after Burr Hill on a 1.4 acre lot overlooking the fairway and ponds of The Hawk Golf course. Gourmet kitchen has granite counters, new stainless steel appliances, abundant white cabinets, island & butler's pantry. Huge deck off of kitchen & family room is perfect for outdoor entertaining. The spacious & inviting two-story family room has a brick fireplace and wall of windows. Relax in the rich cherry paneled library w/ built-in bookshelves & coffered wood ceiling. Impressive master retreat has a volume ceiling with luxury bath & expansive his/hers closets (24X12). Three additional spacious bedrooms & 2 baths- 1 en-suite, 1 Jack n Jill. Well-appointed walk-out lower level w/lots of light from the wall of windows has hardwood floors, fireplace, office and bath. Custom millwork and details throughout-Meticulously maintained. FOUR car garage! Award winning St. Charles schools- close to area amenities, 15 min to METRA train.
Property Specifics
| Single Family | |
| — | |
| Traditional | |
| 1995 | |
| Full,Walkout | |
| — | |
| No | |
| 1.42 |
| Kane | |
| Burr Hill | |
| 0 / Not Applicable | |
| None | |
| Private Well | |
| Septic-Private | |
| 10314440 | |
| 0918254005 |
Nearby Schools
| NAME: | DISTRICT: | DISTANCE: | |
|---|---|---|---|
|
Grade School
Ferson Creek Elementary School |
303 | — | |
|
Middle School
Thompson Middle School |
303 | Not in DB | |
|
High School
St Charles North High School |
303 | Not in DB | |
Property History
| DATE: | EVENT: | PRICE: | SOURCE: |
|---|---|---|---|
| 13 Jun, 2019 | Sold | $720,000 | MRED MLS |
| 18 Apr, 2019 | Under contract | $739,000 | MRED MLS |
| 20 Mar, 2019 | Listed for sale | $739,000 | MRED MLS |
Room Specifics
Total Bedrooms: 4
Bedrooms Above Ground: 4
Bedrooms Below Ground: 0
Dimensions: —
Floor Type: Carpet
Dimensions: —
Floor Type: Carpet
Dimensions: —
Floor Type: Carpet
Full Bathrooms: 5
Bathroom Amenities: Whirlpool,Separate Shower,Double Sink
Bathroom in Basement: 1
Rooms: Foyer,Library,Office,Recreation Room
Basement Description: Finished,Exterior Access
Other Specifics
| 4 | |
| Concrete Perimeter | |
| Asphalt | |
| Deck, Patio, Storms/Screens | |
| Golf Course Lot,Landscaped,Water View,Mature Trees | |
| 158X345X198X351 | |
| — | |
| Full | |
| Vaulted/Cathedral Ceilings, Hardwood Floors, First Floor Laundry, Walk-In Closet(s) | |
| Double Oven, Range, Microwave, Dishwasher, Refrigerator, Washer, Dryer, Stainless Steel Appliance(s), Cooktop | |
| Not in DB | |
| Street Paved | |
| — | |
| — | |
| Gas Log, Gas Starter |
Tax History
| Year | Property Taxes |
|---|---|
| 2019 | $17,890 |
Contact Agent
Nearby Similar Homes
Nearby Sold Comparables
Contact Agent
Listing Provided By
@properties







