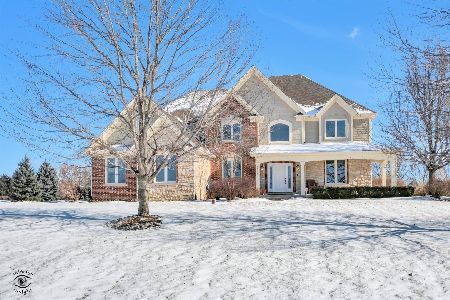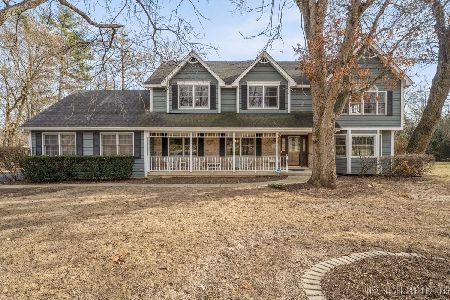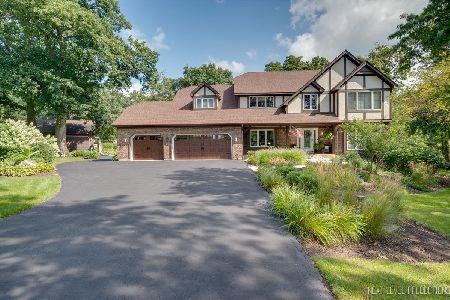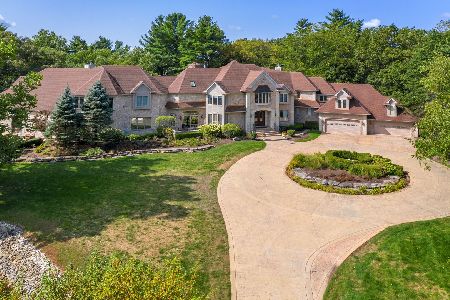5N569 Hazelwood Court, St Charles, Illinois 60175
$585,000
|
Sold
|
|
| Status: | Closed |
| Sqft: | 3,898 |
| Cost/Sqft: | $167 |
| Beds: | 4 |
| Baths: | 5 |
| Year Built: | 2000 |
| Property Taxes: | $15,872 |
| Days On Market: | 1428 |
| Lot Size: | 1,41 |
Description
One of a kind log home on 1.4 wooded acres with creek! This 4BR/4.1BA rustic retreat is situated on a quiet cul-de-sac and includes 200' of Ferson Creek running through the backyard. Enjoy natural serenity on the wrap around porch and deck. Backyard patio and room to roam. 3.5 car attached heated garage AND separate 2 car detached garage. Step inside to find hardwood floors, multiple fireplaces, and tons of windows to bring the outside in. 24' vaulted great room with floor-to-ceiling stone fireplace and wall of windows. Formal dining area. Huge eat-in kitchen complete with granite countertops, stainless steel appliances, breakfast bar and adjacent breakfast nook. 1st floor master suite with fireplace and deluxe private bath including whirlpool tub, separate shower and double bowl vanity. Upstairs, you'll find a 2nd master suite with private bath, 2 additional bedrooms and loft area overlooking great room. Offering another level of living is the full finished walkout basement with multi-sided fireplace, family room, bonus room, exercise room, game room and full bath. Glorious views throughout. Peaceful location and an unbeatable price make this home a MUST SEE!
Property Specifics
| Single Family | |
| — | |
| — | |
| 2000 | |
| — | |
| — | |
| Yes | |
| 1.41 |
| Kane | |
| Hazelwood | |
| — / Not Applicable | |
| — | |
| — | |
| — | |
| 11340843 | |
| 0817250011 |
Property History
| DATE: | EVENT: | PRICE: | SOURCE: |
|---|---|---|---|
| 15 Aug, 2016 | Sold | $569,000 | MRED MLS |
| 25 Apr, 2016 | Under contract | $599,900 | MRED MLS |
| 24 Mar, 2016 | Listed for sale | $599,900 | MRED MLS |
| 21 Sep, 2022 | Sold | $585,000 | MRED MLS |
| 6 Aug, 2022 | Under contract | $650,000 | MRED MLS |
| 7 Mar, 2022 | Listed for sale | $650,000 | MRED MLS |
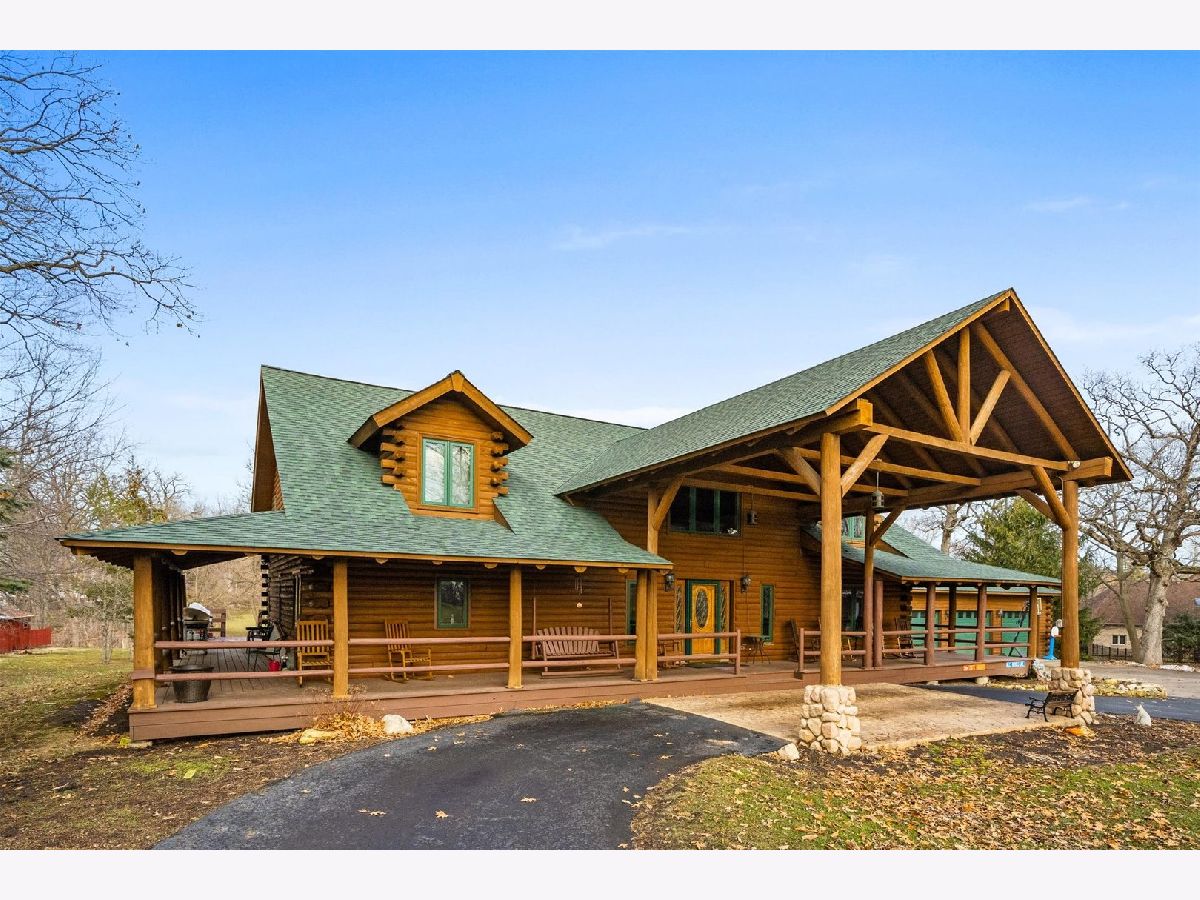
Room Specifics
Total Bedrooms: 4
Bedrooms Above Ground: 4
Bedrooms Below Ground: 0
Dimensions: —
Floor Type: —
Dimensions: —
Floor Type: —
Dimensions: —
Floor Type: —
Full Bathrooms: 5
Bathroom Amenities: Whirlpool,Separate Shower,Double Sink
Bathroom in Basement: 1
Rooms: —
Basement Description: Finished,Exterior Access
Other Specifics
| 5 | |
| — | |
| Asphalt,Circular | |
| — | |
| — | |
| 33X231X352X17X320 | |
| — | |
| — | |
| — | |
| — | |
| Not in DB | |
| — | |
| — | |
| — | |
| — |
Tax History
| Year | Property Taxes |
|---|---|
| 2016 | $15,866 |
| 2022 | $15,872 |
Contact Agent
Nearby Sold Comparables
Contact Agent
Listing Provided By
RE/MAX All Pro - St Charles

