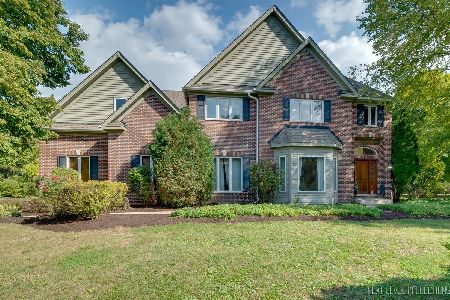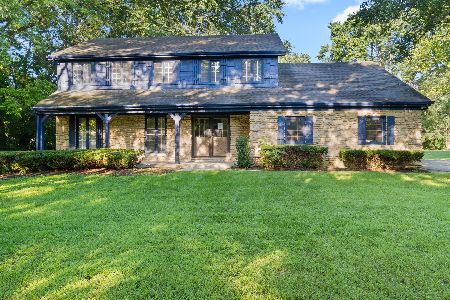5N570 Leola Lane, St Charles, Illinois 60175
$569,900
|
Sold
|
|
| Status: | Closed |
| Sqft: | 3,392 |
| Cost/Sqft: | $168 |
| Beds: | 4 |
| Baths: | 4 |
| Year Built: | 1986 |
| Property Taxes: | $10,673 |
| Days On Market: | 2203 |
| Lot Size: | 1,28 |
Description
Impressive St. Charles estate on over 1.25 acres - meticulously cared for and beautifully updated throughout! Resort-like exterior features an in-ground pool, large patio, and screened-in porch... perfect for relaxing or entertaining! Side door enters into gorgeous living room featuring board & batten molding. Family room showcases beamed ceiling and white brick fireplace. Formal dining room features french doors and stunning updated light fixture. Gourmet kitchen boasts granite countertops, detailed cabinetry, large island with seating, and all stainless steel appliances including a double oven. Window-lined breakfast nook with picturesque views of the pool! Exit to the pool/patio is a mud room with convenient new attached powder room. Large updated office, first-floor guest bedroom and adjacent full hall bath complete the main floor. Private master suite has large walk-in closet and remodeled spa-like master bath with dual vanities, whirlpool tub, and separate shower. 3rd and 4th bedrooms are bright & spacious with large closets. Convenient 2nd floor laundry! Bonus room could be used to suit your needs... an office, sewing room, play room, additional storage, etc. Finished basement offers even more living space featuring a rec room, large play room, and billiards room. Three car side load garage and attached storage shed. Side parking spot with electric accommodates RV or boat. Private tree-lined backyard in addition to the in-ground pool and patio, features a fire pit, tree house, and a 110 ft zip line. This exceptional home could be your private oasis - truly a must-see!
Property Specifics
| Single Family | |
| — | |
| Traditional | |
| 1986 | |
| Full | |
| — | |
| No | |
| 1.28 |
| Kane | |
| Baker Acres | |
| 0 / Not Applicable | |
| None | |
| Private Well | |
| Septic-Private | |
| 10616598 | |
| 0917200016 |
Nearby Schools
| NAME: | DISTRICT: | DISTANCE: | |
|---|---|---|---|
|
Grade School
Ferson Creek Elementary School |
303 | — | |
|
High School
St Charles North High School |
303 | Not in DB | |
Property History
| DATE: | EVENT: | PRICE: | SOURCE: |
|---|---|---|---|
| 1 Jul, 2008 | Sold | $532,500 | MRED MLS |
| 21 Apr, 2008 | Under contract | $549,900 | MRED MLS |
| — | Last price change | $600,000 | MRED MLS |
| 18 Feb, 2008 | Listed for sale | $600,000 | MRED MLS |
| 28 Feb, 2020 | Sold | $569,900 | MRED MLS |
| 26 Jan, 2020 | Under contract | $569,000 | MRED MLS |
| 22 Jan, 2020 | Listed for sale | $569,000 | MRED MLS |
Room Specifics
Total Bedrooms: 4
Bedrooms Above Ground: 4
Bedrooms Below Ground: 0
Dimensions: —
Floor Type: Hardwood
Dimensions: —
Floor Type: Hardwood
Dimensions: —
Floor Type: Hardwood
Full Bathrooms: 4
Bathroom Amenities: Whirlpool,Separate Shower,Double Sink
Bathroom in Basement: 0
Rooms: Bonus Room,Breakfast Room,Office,Mud Room,Foyer,Recreation Room,Play Room,Sitting Room,Game Room
Basement Description: Finished,Crawl
Other Specifics
| 3 | |
| Concrete Perimeter | |
| Asphalt | |
| Screened Patio, Brick Paver Patio, In Ground Pool, Fire Pit | |
| Mature Trees | |
| 54450 | |
| — | |
| Full | |
| Hardwood Floors, First Floor Bedroom, Second Floor Laundry, First Floor Full Bath, Built-in Features, Walk-In Closet(s) | |
| Double Oven, Microwave, Dishwasher, Disposal, Stainless Steel Appliance(s), Cooktop, Range Hood | |
| Not in DB | |
| Street Paved | |
| — | |
| — | |
| Wood Burning, Attached Fireplace Doors/Screen, Gas Starter |
Tax History
| Year | Property Taxes |
|---|---|
| 2008 | $9,065 |
| 2020 | $10,673 |
Contact Agent
Nearby Similar Homes
Nearby Sold Comparables
Contact Agent
Listing Provided By
Coldwell Banker Residential Br






