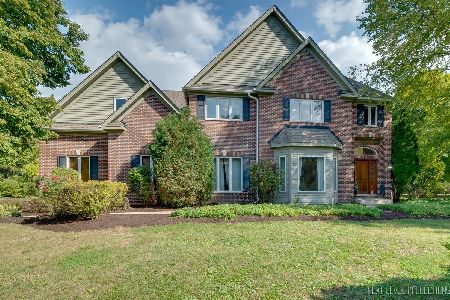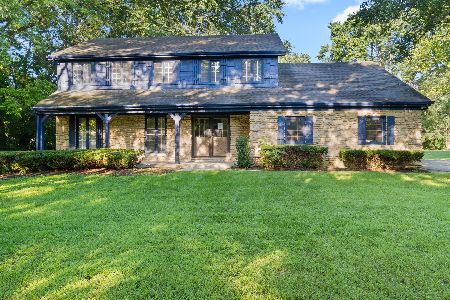5N570 Leola Lane, St Charles, Illinois 60175
$532,500
|
Sold
|
|
| Status: | Closed |
| Sqft: | 3,392 |
| Cost/Sqft: | $162 |
| Beds: | 4 |
| Baths: | 3 |
| Year Built: | 1986 |
| Property Taxes: | $9,065 |
| Days On Market: | 6559 |
| Lot Size: | 0,00 |
Description
UNBELIEVABLE HOME!AMAZING NEW PRICE!SITS ON 1.28 ACRES WITH POOL,FENCED YARD,POOL HOUSE!GREAT LOCATION!MINUTES 2 TOWN/SCHOOLS!METICULOUSLY KEPT!!KIT-REDONE-GRANITE/MAPLE CABS,BRKFST RM ADD.W/DOOR 2 POOL AREA,FORMAL LR/DR,FR W/ GAS FP,DEN,MASTER SUITE W/LUX.BATH REDONE!1ST FLR BR W/FULL BA-COULD BE IN-LAW!!3 CAR GAR,FIN BMT W/REC RM-POOL TABLE STAYS!!THIS IS A PLEASURE TO SHOW-RELO ADDENDUMS REQ'D-NO HS PLEASE.WOW!!!
Property Specifics
| Single Family | |
| — | |
| Traditional | |
| 1986 | |
| Full | |
| — | |
| No | |
| — |
| Kane | |
| Baker Acres | |
| 0 / Not Applicable | |
| None | |
| Private Well | |
| Septic-Private | |
| 06803334 | |
| 0917200016 |
Nearby Schools
| NAME: | DISTRICT: | DISTANCE: | |
|---|---|---|---|
|
Grade School
Ferson Creek Elementary School |
303 | — | |
|
Middle School
Haines Middle School |
303 | Not in DB | |
|
High School
St Charles North High School |
303 | Not in DB | |
Property History
| DATE: | EVENT: | PRICE: | SOURCE: |
|---|---|---|---|
| 1 Jul, 2008 | Sold | $532,500 | MRED MLS |
| 21 Apr, 2008 | Under contract | $549,900 | MRED MLS |
| — | Last price change | $600,000 | MRED MLS |
| 18 Feb, 2008 | Listed for sale | $600,000 | MRED MLS |
| 28 Feb, 2020 | Sold | $569,900 | MRED MLS |
| 26 Jan, 2020 | Under contract | $569,000 | MRED MLS |
| 22 Jan, 2020 | Listed for sale | $569,000 | MRED MLS |
Room Specifics
Total Bedrooms: 4
Bedrooms Above Ground: 4
Bedrooms Below Ground: 0
Dimensions: —
Floor Type: Carpet
Dimensions: —
Floor Type: Carpet
Dimensions: —
Floor Type: Carpet
Full Bathrooms: 3
Bathroom Amenities: Whirlpool,Separate Shower,Double Sink
Bathroom in Basement: 0
Rooms: Breakfast Room,Den,Foyer,Recreation Room,Utility Room-2nd Floor
Basement Description: Finished,Crawl
Other Specifics
| 3 | |
| Concrete Perimeter | |
| Asphalt | |
| Patio, In Ground Pool | |
| Fenced Yard,Landscaped,Wooded | |
| 399X104X126X386X135 | |
| Full | |
| Full | |
| In-Law Arrangement | |
| Double Oven, Range, Dishwasher, Refrigerator | |
| Not in DB | |
| Pool, Street Paved | |
| — | |
| — | |
| Gas Log, Gas Starter |
Tax History
| Year | Property Taxes |
|---|---|
| 2008 | $9,065 |
| 2020 | $10,673 |
Contact Agent
Nearby Similar Homes
Nearby Sold Comparables
Contact Agent
Listing Provided By
Keller Williams Fox Valley Realty






