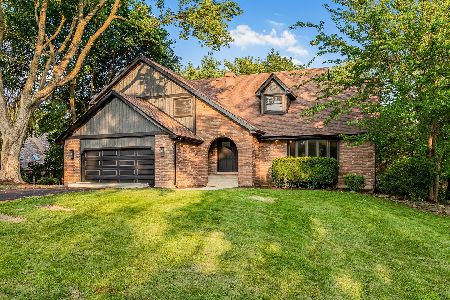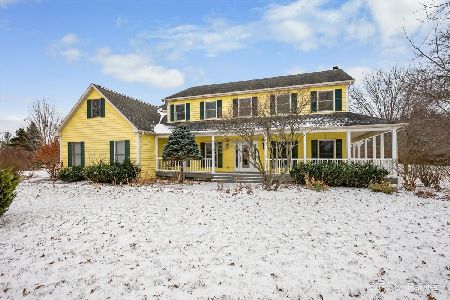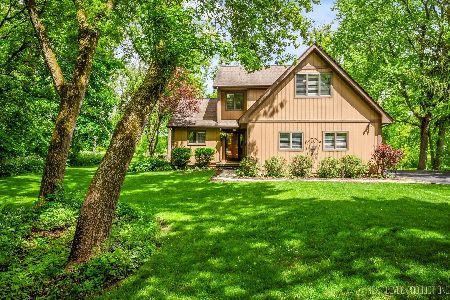5N581 Hidden Springs Drive, St Charles, Illinois 60175
$310,500
|
Sold
|
|
| Status: | Closed |
| Sqft: | 2,656 |
| Cost/Sqft: | $120 |
| Beds: | 4 |
| Baths: | 4 |
| Year Built: | 1988 |
| Property Taxes: | $10,031 |
| Days On Market: | 2354 |
| Lot Size: | 0,45 |
Description
The Windings of Ferson Creek offers a lifestyle of living alongside nature while being located minutes from shopping, Metra & historic Downtown St Charles! Sit on the deck & enjoy the peace & tranquility of the gorgeous 1/2 acre lot, in a clubhouse community with a pool, tennis & access to the Great Western walking/biking trail. Stunning open floor plan w/volume ceilings & plenty of windows to let in the light & offer spectacular views. Gourmet Kitchen is open to the large dining area & offers ss appliances, a huge Island & plenty of cabinet/counter space. 1st floor master retreat has a bath with whirlpool tub & access to a 2nd full bath, & upstairs are two more generous bedrooms that share a full bath. The finished walkout basement has a family room w/wet bar leading to the huge lower deck, perfect for entertaining. There's also a 4th bedroom, an office & plenty of storage space along with stairs to oversize garage. Pictures don't do this justice, you'll want to see this one in person!
Property Specifics
| Single Family | |
| — | |
| — | |
| 1988 | |
| Full,Walkout | |
| — | |
| No | |
| 0.45 |
| Kane | |
| The Windings Of Ferson Creek | |
| 375 / Annual | |
| Clubhouse,Pool | |
| Community Well | |
| Septic-Private | |
| 10490539 | |
| 0816276036 |
Nearby Schools
| NAME: | DISTRICT: | DISTANCE: | |
|---|---|---|---|
|
Grade School
Lily Lake Grade School |
301 | — | |
|
Middle School
Central Middle School |
301 | Not in DB | |
|
High School
Central High School |
301 | Not in DB | |
Property History
| DATE: | EVENT: | PRICE: | SOURCE: |
|---|---|---|---|
| 23 Dec, 2019 | Sold | $310,500 | MRED MLS |
| 15 Sep, 2019 | Under contract | $319,000 | MRED MLS |
| — | Last price change | $319,900 | MRED MLS |
| 19 Aug, 2019 | Listed for sale | $319,900 | MRED MLS |
Room Specifics
Total Bedrooms: 4
Bedrooms Above Ground: 4
Bedrooms Below Ground: 0
Dimensions: —
Floor Type: Carpet
Dimensions: —
Floor Type: Carpet
Dimensions: —
Floor Type: Carpet
Full Bathrooms: 4
Bathroom Amenities: Whirlpool,Separate Shower,Double Sink
Bathroom in Basement: 1
Rooms: Office,Storage
Basement Description: Finished,Exterior Access
Other Specifics
| 2 | |
| Concrete Perimeter | |
| Asphalt | |
| Balcony, Deck, Porch, Dog Run, Storms/Screens, Fire Pit | |
| Cul-De-Sac,Wooded | |
| 100X172X145X175 | |
| Unfinished | |
| Full | |
| Vaulted/Cathedral Ceilings, Bar-Wet, Hardwood Floors, First Floor Bedroom, First Floor Laundry, First Floor Full Bath | |
| Double Oven, Dishwasher, Refrigerator, Washer, Dryer, Stainless Steel Appliance(s), Cooktop, Range Hood | |
| Not in DB | |
| Clubhouse, Pool, Tennis Courts, Street Paved | |
| — | |
| — | |
| — |
Tax History
| Year | Property Taxes |
|---|---|
| 2019 | $10,031 |
Contact Agent
Nearby Similar Homes
Nearby Sold Comparables
Contact Agent
Listing Provided By
Premier Living Properties








