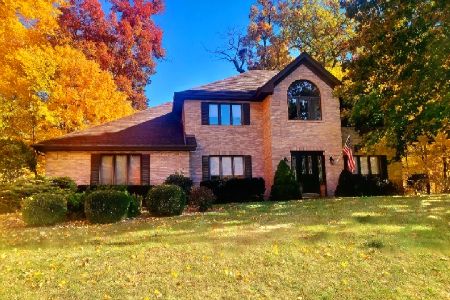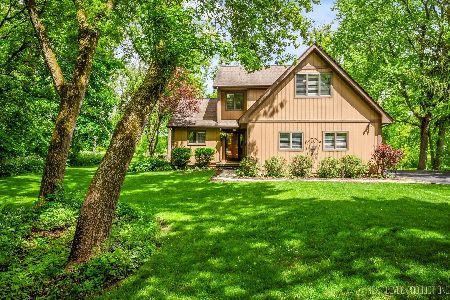5N589 Hidden Springs Drive, St Charles, Illinois 60175
$318,000
|
Sold
|
|
| Status: | Closed |
| Sqft: | 3,378 |
| Cost/Sqft: | $97 |
| Beds: | 4 |
| Baths: | 3 |
| Year Built: | 1988 |
| Property Taxes: | $10,997 |
| Days On Market: | 3701 |
| Lot Size: | 0,85 |
Description
Secluded cul-de-sac lot, lush trees and plantings, attractive passive solar two-story with breathtaking views from every room. A firepit and tiered deck add to the outdoor entertainment value, and there's even a hot tub! Inside, windows, skylights and 2" bluestone floor system support the passive solar design. A spacious living room with woodstove, vestibule entry, dining room, stylish kitchen, two bedrooms, full bath, and laundry room complete the main floor. On the second floor, you will find the master suite and a great loft with potential as a playroom, study or additional sleeping space for guests. The walk-out basement features a spacious family room with unique storage, a nice bar area, two wine closets, a full bath, bedroom with French doors, and a two-story atrium. This home is perfect for entertaining indoors and out, and you will save energy and $$$ with the passive solar design. Minutes from amenities!
Property Specifics
| Single Family | |
| — | |
| — | |
| 1988 | |
| Full,Walkout | |
| — | |
| No | |
| 0.85 |
| Kane | |
| The Windings Of Ferson Creek | |
| 375 / Annual | |
| Clubhouse,Pool,Lake Rights,Other | |
| Community Well | |
| Public Sewer | |
| 09042183 | |
| 0816276035 |
Property History
| DATE: | EVENT: | PRICE: | SOURCE: |
|---|---|---|---|
| 29 Jan, 2016 | Sold | $318,000 | MRED MLS |
| 7 Dec, 2015 | Under contract | $327,900 | MRED MLS |
| — | Last price change | $329,900 | MRED MLS |
| 18 Sep, 2015 | Listed for sale | $339,900 | MRED MLS |
Room Specifics
Total Bedrooms: 4
Bedrooms Above Ground: 4
Bedrooms Below Ground: 0
Dimensions: —
Floor Type: Carpet
Dimensions: —
Floor Type: Carpet
Dimensions: —
Floor Type: Carpet
Full Bathrooms: 3
Bathroom Amenities: Separate Shower,Soaking Tub
Bathroom in Basement: 1
Rooms: Foyer,Loft,Sun Room
Basement Description: Finished
Other Specifics
| 3 | |
| Concrete Perimeter | |
| Asphalt | |
| Deck, Hot Tub, Storms/Screens | |
| Cul-De-Sac,Irregular Lot,Landscaped,Wooded | |
| 237X73X140X61X175X40X44 | |
| — | |
| Full | |
| Vaulted/Cathedral Ceilings, Skylight(s), Bar-Wet, Hardwood Floors, First Floor Laundry, First Floor Full Bath | |
| Double Oven, Range, Dishwasher, Refrigerator, Washer, Dryer, Stainless Steel Appliance(s) | |
| Not in DB | |
| Pool, Tennis Courts | |
| — | |
| — | |
| Wood Burning Stove |
Tax History
| Year | Property Taxes |
|---|---|
| 2016 | $10,997 |
Contact Agent
Nearby Similar Homes
Nearby Sold Comparables
Contact Agent
Listing Provided By
RE/MAX All Pro






