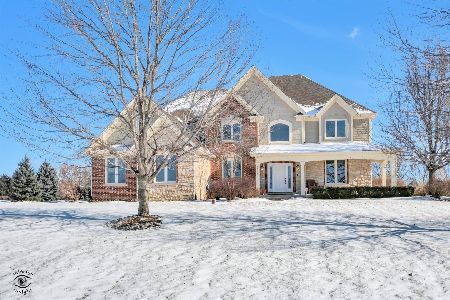5N601 Hazelwood Trail, St Charles, Illinois 60175
$704,000
|
Sold
|
|
| Status: | Closed |
| Sqft: | 2,297 |
| Cost/Sqft: | $279 |
| Beds: | 4 |
| Baths: | 4 |
| Year Built: | 2000 |
| Property Taxes: | $10,938 |
| Days On Market: | 292 |
| Lot Size: | 1,28 |
Description
This is the quality custom built ranch you have been looking for! Lovingly maintained & tastefully updated 3-4 bedroom, 3.1 bath, brick/cedar ranch with beautiful eat-in kitchen including Ash cabinetry, large granite island/breakfast bar, pantry & picturesque views, spacious dining room with tray ceiling, sunlit vaulted living room with soaring brick fireplace, luxury master with 2 big walk-in closets, whirlpool tub & separate walk-in shower, 1st floor laundry & gleaming hardwood floors. A brightly finished walk-out basement includes an additional 2100 square feet with a family room, 4th bedroom with french doors (currently used as office/workout room), 3rd full bathroom, 2nd complete kitchen & 2nd woodburning fireplace all on a tranquil 1.25 acres. Great in-law arrangement! Deck, concrete patio & 3.5 car garage! New Marvin windows, 11 year old roof with 50 year architectural shingles & fresh paint to name a few. Original owners hate to leave their wonderful home and welcoming neighborhood!
Property Specifics
| Single Family | |
| — | |
| — | |
| 2000 | |
| — | |
| RANCH | |
| No | |
| 1.28 |
| Kane | |
| Hazelwood | |
| — / Not Applicable | |
| — | |
| — | |
| — | |
| 12320359 | |
| 0817250003 |
Nearby Schools
| NAME: | DISTRICT: | DISTANCE: | |
|---|---|---|---|
|
Grade School
Lily Lake Grade School |
301 | — | |
|
Middle School
Central Middle School |
301 | Not in DB | |
|
High School
Central High School |
301 | Not in DB | |
Property History
| DATE: | EVENT: | PRICE: | SOURCE: |
|---|---|---|---|
| 8 May, 2025 | Sold | $704,000 | MRED MLS |
| 16 Apr, 2025 | Under contract | $640,000 | MRED MLS |
| 15 Apr, 2025 | Listed for sale | $640,000 | MRED MLS |
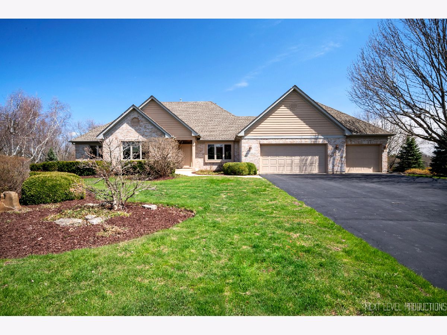





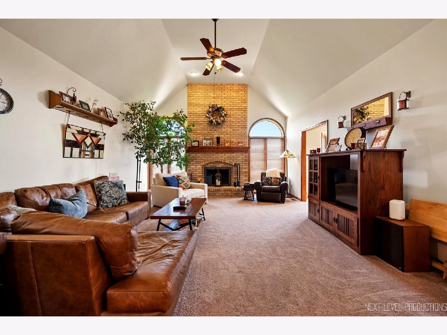
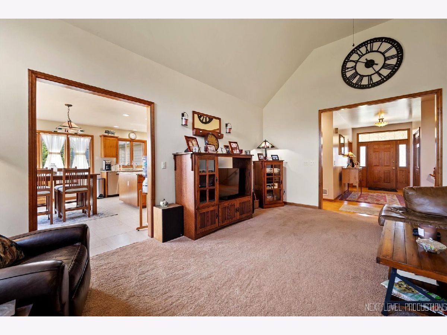
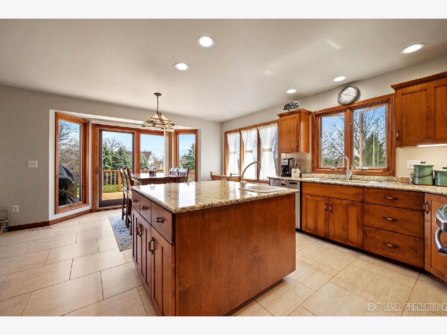
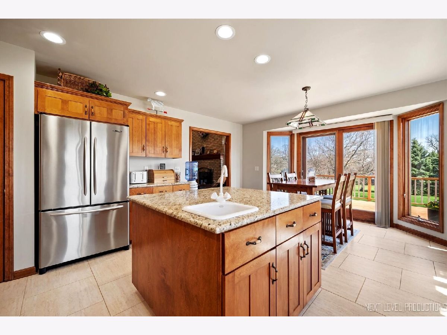
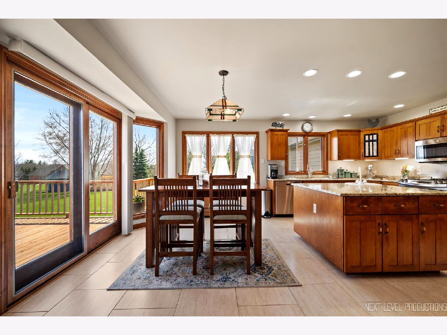


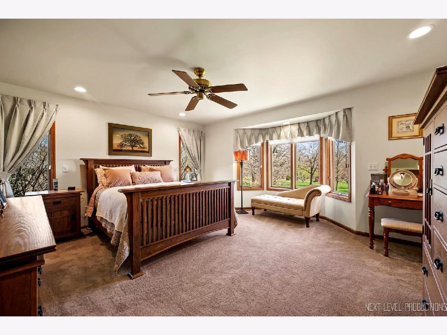
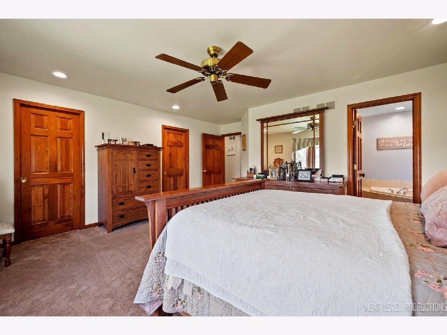
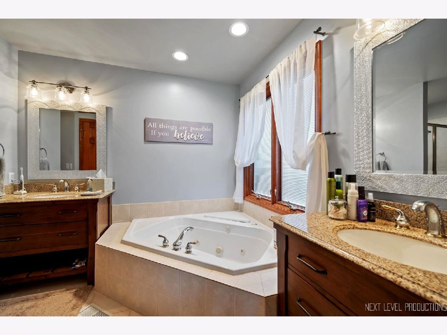
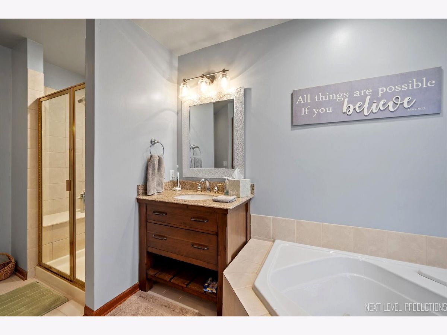
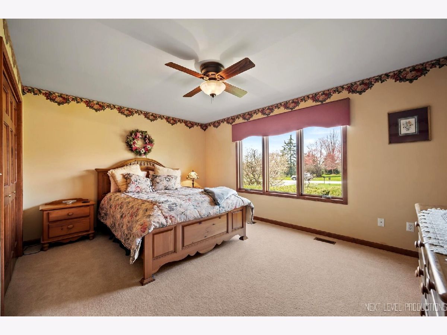
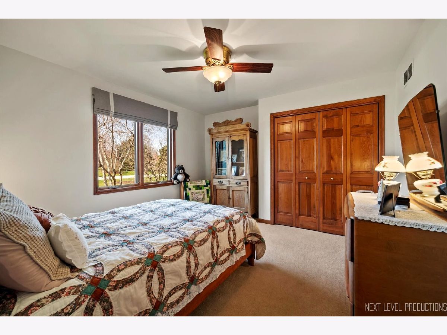
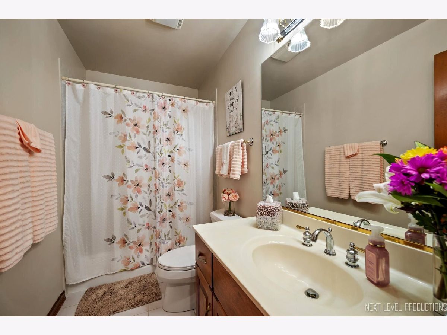
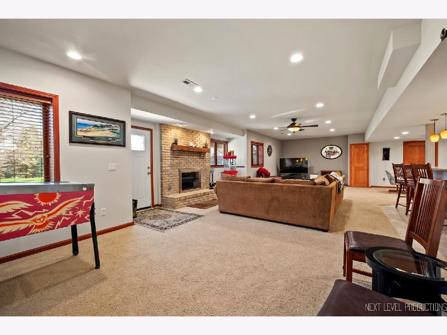
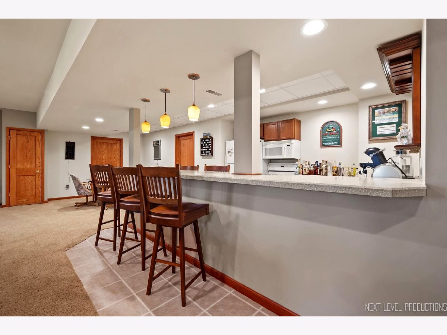
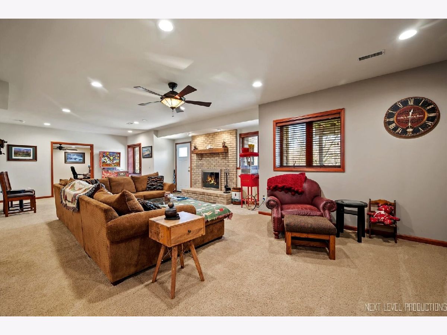
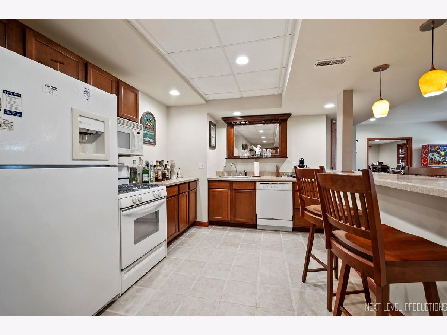
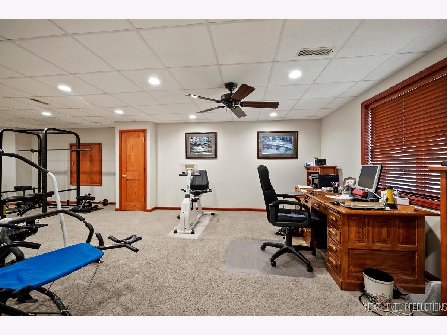


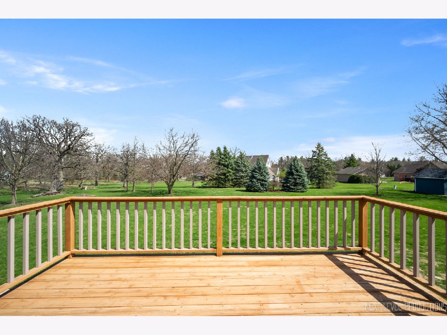
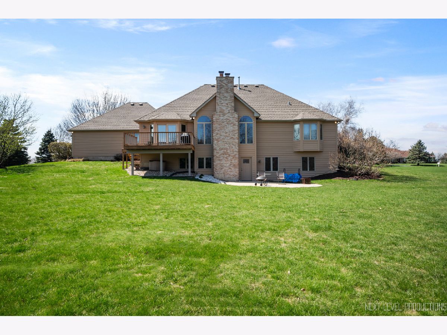
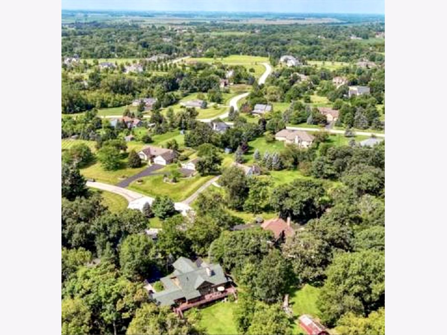
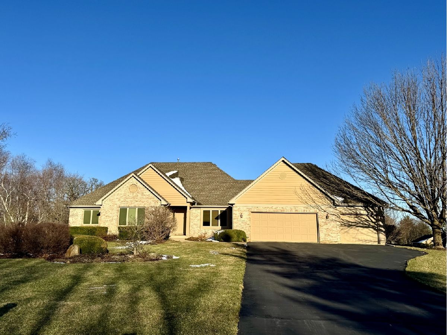
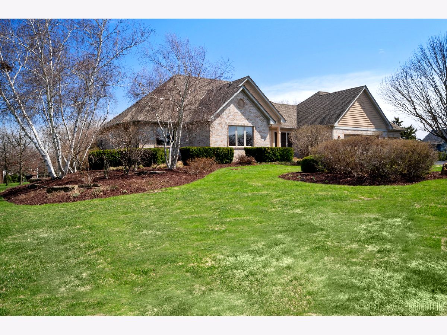
Room Specifics
Total Bedrooms: 4
Bedrooms Above Ground: 4
Bedrooms Below Ground: 0
Dimensions: —
Floor Type: —
Dimensions: —
Floor Type: —
Dimensions: —
Floor Type: —
Full Bathrooms: 4
Bathroom Amenities: Whirlpool,Separate Shower,Double Sink
Bathroom in Basement: 1
Rooms: —
Basement Description: —
Other Specifics
| 3.5 | |
| — | |
| — | |
| — | |
| — | |
| 55757 | |
| — | |
| — | |
| — | |
| — | |
| Not in DB | |
| — | |
| — | |
| — | |
| — |
Tax History
| Year | Property Taxes |
|---|---|
| 2025 | $10,938 |
Contact Agent
Nearby Sold Comparables
Contact Agent
Listing Provided By
RE/MAX All Pro - St Charles

