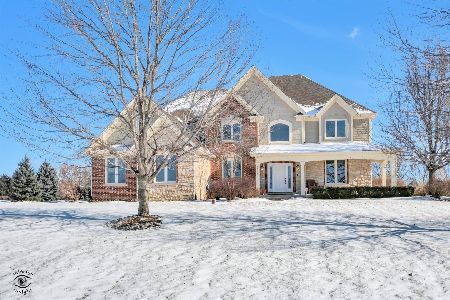5N515 Hazelwood Trail, St Charles, Illinois 60175
$304,000
|
Sold
|
|
| Status: | Closed |
| Sqft: | 2,909 |
| Cost/Sqft: | $107 |
| Beds: | 5 |
| Baths: | 3 |
| Year Built: | 1990 |
| Property Taxes: | $11,671 |
| Days On Market: | 3657 |
| Lot Size: | 1,30 |
Description
"AMAZING" NEW PRICE! 5 bedroom home on 1.3 acres in St. Charles! Welcoming front porch w/scenic views. Remodeled w/over 2900 sq ft. New kitchen w/granite counters, glass mosaic tile backsplash, maple cabinetry w/cherry stain & large pantry. Vaulted sunroom w/skylights & new flooring. Relax in family rm & enjoy the masonry, gas fireplace. French doors lead to spacious living room w/new carpet. Formal dining room. Crown molding thruout home. Convenient 1st fl laundry. Large master bedroom w/ceiling fan & 3 closets. Master bathroom w/shower. 4 additional bedrooms with ceiling fans located on 2nd floor. Bed 3 w/desk wall unit. Full, finished basement with large rec area. New high performance grade plank flooring, remodeled bathrooms, upgraded lighting, LED recessed lighting in kitchen/family/closets, high efficiency windows thruout home. 3 car ext/insulated heated garage. No association fees or covenants. Approx. 12 minutes to Metra Train & 7 minutes to local shopping. Priced to sell!!!
Property Specifics
| Single Family | |
| — | |
| Colonial | |
| 1990 | |
| Full | |
| — | |
| No | |
| 1.3 |
| Kane | |
| Hazelwood | |
| 0 / Not Applicable | |
| None | |
| Private Well | |
| Septic-Private | |
| 09125936 | |
| 0817250014 |
Property History
| DATE: | EVENT: | PRICE: | SOURCE: |
|---|---|---|---|
| 5 Aug, 2016 | Sold | $304,000 | MRED MLS |
| 23 Jun, 2016 | Under contract | $310,000 | MRED MLS |
| — | Last price change | $319,900 | MRED MLS |
| 28 Jan, 2016 | Listed for sale | $375,000 | MRED MLS |
Room Specifics
Total Bedrooms: 5
Bedrooms Above Ground: 5
Bedrooms Below Ground: 0
Dimensions: —
Floor Type: Carpet
Dimensions: —
Floor Type: Carpet
Dimensions: —
Floor Type: Carpet
Dimensions: —
Floor Type: —
Full Bathrooms: 3
Bathroom Amenities: Separate Shower,No Tub
Bathroom in Basement: 0
Rooms: Bedroom 5,Eating Area,Sun Room
Basement Description: Finished
Other Specifics
| 3 | |
| Concrete Perimeter | |
| Asphalt | |
| Patio | |
| — | |
| 213X278X250X195 | |
| — | |
| Full | |
| Vaulted/Cathedral Ceilings, Skylight(s), Wood Laminate Floors, First Floor Laundry | |
| Range, Microwave, Dishwasher, Refrigerator, Washer, Dryer | |
| Not in DB | |
| — | |
| — | |
| — | |
| Gas Log, Gas Starter |
Tax History
| Year | Property Taxes |
|---|---|
| 2016 | $11,671 |
Contact Agent
Nearby Sold Comparables
Contact Agent
Listing Provided By
Baird & Warner





