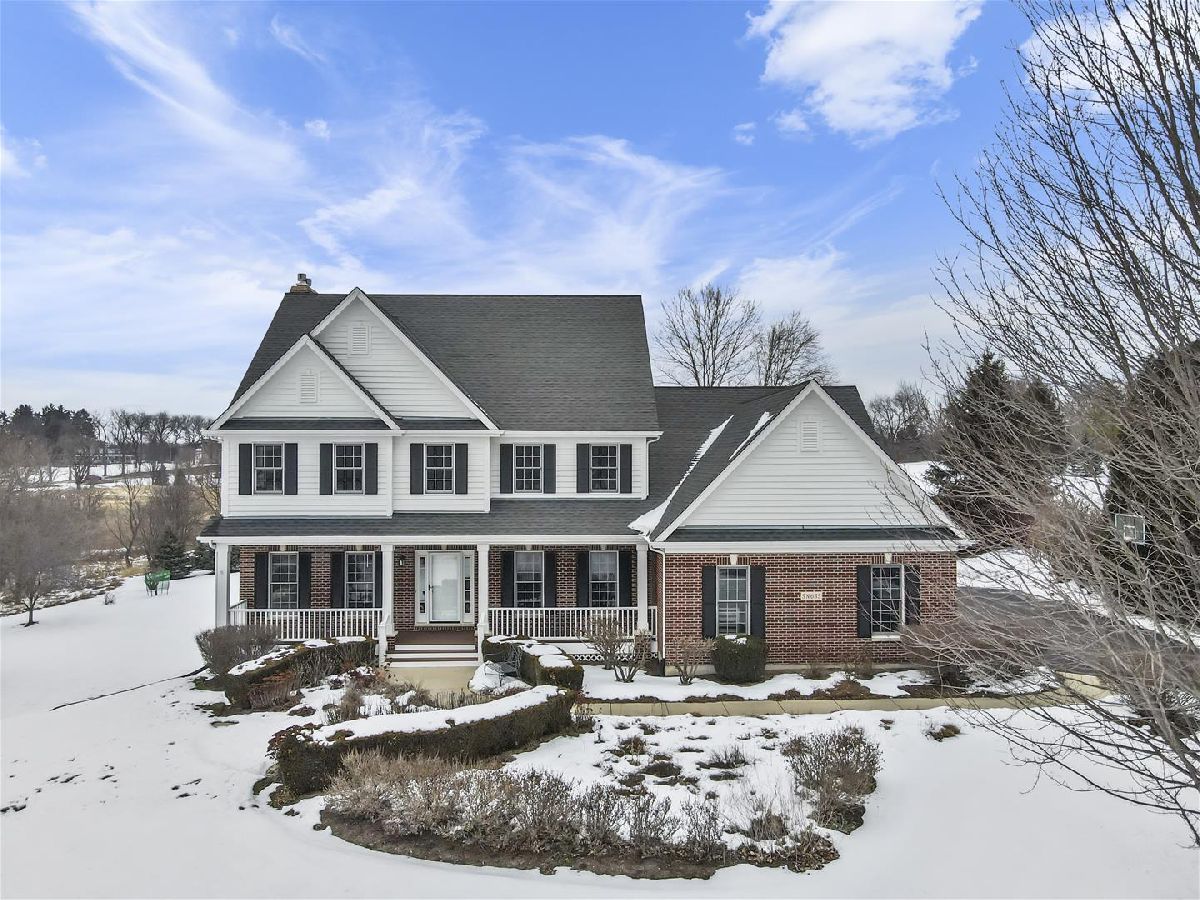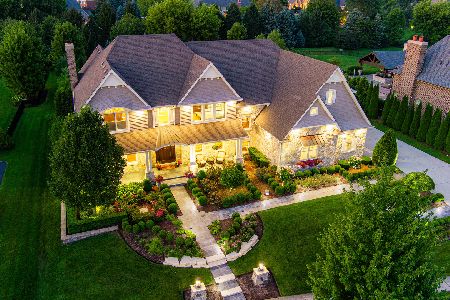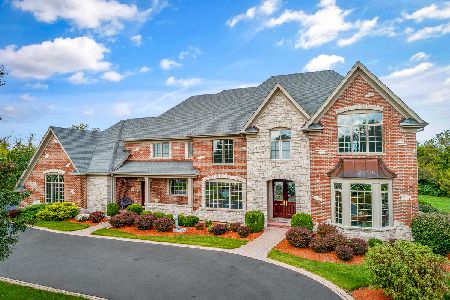5N635 Farrier Point Lane, St Charles, Illinois 60175
$620,000
|
Sold
|
|
| Status: | Closed |
| Sqft: | 3,604 |
| Cost/Sqft: | $173 |
| Beds: | 4 |
| Baths: | 4 |
| Year Built: | 1999 |
| Property Taxes: | $13,517 |
| Days On Market: | 1832 |
| Lot Size: | 1,76 |
Description
Pristine 3,600+ sq ft brick & cedar two story on private 1.7-acre lot in desirable Farrier Point of St Charles! Beautiful landscaping, large inviting front porch, 3-car sideload garage, huge backyard deck overlooking open space. Step inside to find vaulted ceilings, hardwood floors throughout the 1st floor, skylights, detailed trim and more. Living room, formal dining room, vaulted office with built-in shelves. Gourmet eat-in kitchen includes granite countertops, convenient island, stainless steel appliances including double oven. Spacious family room with gas log fireplace and peaceful views. 1st floor mud room and full bath. Upstairs, bedroom sizes are generous and all offer walk-in closets. Master suite with cathedral ceiling, sitting room, deluxe private bath. Convenient 2nd floor laundry. Providing even more living space is the full finished walkout basement with rec room and fireplace, bar area, exercise area, tons of storage and full bath. Ideal location and an unbeatable price make this home a MUST SEE!
Property Specifics
| Single Family | |
| — | |
| — | |
| 1999 | |
| Full,Walkout | |
| — | |
| No | |
| 1.76 |
| Kane | |
| Farrier Point | |
| 350 / Annual | |
| Other | |
| Private Well | |
| Septic-Private | |
| 10980662 | |
| 0813277007 |
Nearby Schools
| NAME: | DISTRICT: | DISTANCE: | |
|---|---|---|---|
|
Grade School
Bell-graham Elementary School |
303 | — | |
|
Middle School
Thompson Middle School |
303 | Not in DB | |
|
High School
St Charles North High School |
303 | Not in DB | |
Property History
| DATE: | EVENT: | PRICE: | SOURCE: |
|---|---|---|---|
| 31 Mar, 2021 | Sold | $620,000 | MRED MLS |
| 30 Jan, 2021 | Under contract | $624,900 | MRED MLS |
| 27 Jan, 2021 | Listed for sale | $624,900 | MRED MLS |

Room Specifics
Total Bedrooms: 4
Bedrooms Above Ground: 4
Bedrooms Below Ground: 0
Dimensions: —
Floor Type: Carpet
Dimensions: —
Floor Type: Carpet
Dimensions: —
Floor Type: Carpet
Full Bathrooms: 4
Bathroom Amenities: Separate Shower,Double Sink
Bathroom in Basement: 1
Rooms: Den
Basement Description: Finished
Other Specifics
| 3 | |
| Concrete Perimeter | |
| Asphalt | |
| Deck, Porch, Storms/Screens | |
| Landscaped | |
| 81X281X276X162X375X268 | |
| — | |
| Full | |
| Vaulted/Cathedral Ceilings, Skylight(s), Bar-Wet, Hardwood Floors, Second Floor Laundry, First Floor Full Bath, Built-in Features, Walk-In Closet(s) | |
| Double Oven, Microwave, Dishwasher, Refrigerator, Washer, Dryer, Disposal, Stainless Steel Appliance(s), Cooktop | |
| Not in DB | |
| Street Paved | |
| — | |
| — | |
| Gas Log, Gas Starter |
Tax History
| Year | Property Taxes |
|---|---|
| 2021 | $13,517 |
Contact Agent
Nearby Similar Homes
Nearby Sold Comparables
Contact Agent
Listing Provided By
REMAX All Pro - St Charles









