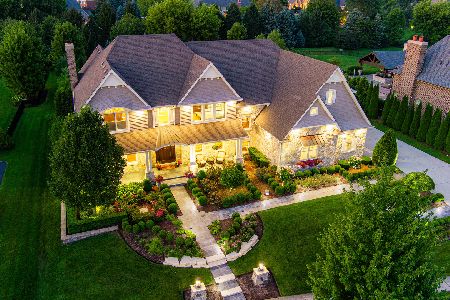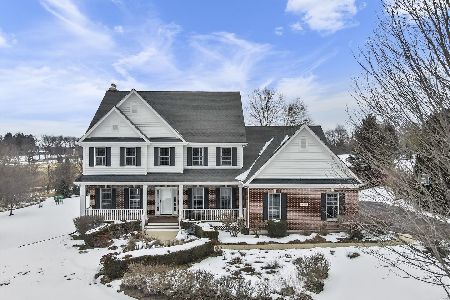39W072 Lookout Lane, St Charles, Illinois 60175
$675,000
|
Sold
|
|
| Status: | Closed |
| Sqft: | 3,883 |
| Cost/Sqft: | $180 |
| Beds: | 4 |
| Baths: | 5 |
| Year Built: | 2003 |
| Property Taxes: | $15,374 |
| Days On Market: | 2151 |
| Lot Size: | 1,26 |
Description
Located on a 1.26 acre lot in desired Burr Hill & The Hawk Golf Club Community impeccable all brick Derrico built Georgian w/5 Bedrooms, 4 1/2 Baths, 2 masonry fireplaces & incredible one of a kind McNallys Pub inspired English basement offers 5500+ Sq ft of finished living & entertaining space! Dramatic 2 story foyer opens to Dining rm with tray ceiling, crown, wainscot & Office w/French doors, beautiful built-ins & trim~Living rm opens to Family rm w/2 story fireplace flanked by floor to ceiling windows~Family rm opens to Kitchen w/eating area has 42"Brakur cabs, granite, Stainless appliances Bosch-Ge Profile, Fisher Paykel 6 burner cooktop & walk-in pantry~The two exterior doors from kitchen eating area provide the perfect exterior access for indoor outdoor entertaining to the large patio which features fire pit, built-in grill and private backyard~Surround sound wired main level inside and outside~Master Suite overlooks back yard w/volume ceiling adjoins luxury Master bath w/vaulted ceiling, jacuzzi tub-separate shower double vanities, extensive trim detail and HUGE master closet~Bedroom 2 w/tray ceiling & walk-in closet has full on-suite bath~Bedrooms 3-4 w/tray ceiling share Jack/Jill Bath w/skylights~Entertain your family and guests in one of the most incredibly stunning finished English basements inspired, designed and custom built by Kieran McNally w/Recreation/Media Rm w/cozy masonry fireplace, Bar Room, Game Room, 5th bedroom & 4th full bath! No detail or cost was spared! The perfect ambiance was created from every thoughtful handcrafted detail! From the custom knotty alder wood cabinets, beams, columns, crown, solid wood doors, built-ins, fireplace mantel to the gleaming granite counters, stone walls, under cabinet-pendant-recessed lighting and gorgeous porcelain floor~The wet bar includes refrigerator, beverage refrigerator & dishwasher! The space is so wonderful, you won't want to leave! Enjoy the neighborhood pool and tennis courts w/no hoa & nearby bike paths to the Great Western Trail! Golf and social memberships are also available at The Hawk Country Club.
Property Specifics
| Single Family | |
| — | |
| Traditional | |
| 2003 | |
| Full,English | |
| DERRICO CUSTOM | |
| No | |
| 1.26 |
| Kane | |
| Burr Hill | |
| 0 / Not Applicable | |
| None | |
| Private Well | |
| Septic-Private | |
| 10659824 | |
| 0813426005 |
Nearby Schools
| NAME: | DISTRICT: | DISTANCE: | |
|---|---|---|---|
|
Grade School
Ferson Creek Elementary School |
303 | — | |
|
Middle School
Haines Middle School |
303 | Not in DB | |
|
High School
St Charles North High School |
303 | Not in DB | |
Property History
| DATE: | EVENT: | PRICE: | SOURCE: |
|---|---|---|---|
| 11 Jun, 2020 | Sold | $675,000 | MRED MLS |
| 25 Apr, 2020 | Under contract | $699,800 | MRED MLS |
| — | Last price change | $708,000 | MRED MLS |
| 7 Mar, 2020 | Listed for sale | $708,000 | MRED MLS |
Room Specifics
Total Bedrooms: 5
Bedrooms Above Ground: 4
Bedrooms Below Ground: 1
Dimensions: —
Floor Type: Carpet
Dimensions: —
Floor Type: Carpet
Dimensions: —
Floor Type: Carpet
Dimensions: —
Floor Type: —
Full Bathrooms: 5
Bathroom Amenities: Whirlpool,Separate Shower,Double Sink,Full Body Spray Shower,Double Shower
Bathroom in Basement: 1
Rooms: Office,Bedroom 5,Foyer,Recreation Room,Eating Area,Game Room,Other Room,Walk In Closet
Basement Description: Finished
Other Specifics
| 3 | |
| Concrete Perimeter | |
| Asphalt,Circular,Side Drive | |
| Patio, Brick Paver Patio, Storms/Screens, Outdoor Grill, Fire Pit | |
| Landscaped,Mature Trees | |
| 225.6 X 250.9 X 225.7 X 25 | |
| Full | |
| Full | |
| Skylight(s), Bar-Dry, Bar-Wet, Hardwood Floors, First Floor Laundry, First Floor Full Bath, Built-in Features, Walk-In Closet(s) | |
| Double Oven, Microwave, Dishwasher, Refrigerator, Freezer, Washer, Dryer, Stainless Steel Appliance(s), Wine Refrigerator, Cooktop, Other | |
| Not in DB | |
| Pool, Tennis Court(s), Street Paved | |
| — | |
| — | |
| Wood Burning, Gas Log, Gas Starter |
Tax History
| Year | Property Taxes |
|---|---|
| 2020 | $15,374 |
Contact Agent
Nearby Similar Homes
Nearby Sold Comparables
Contact Agent
Listing Provided By
Berkshire Hathaway HomeServices Starck Real Estate








