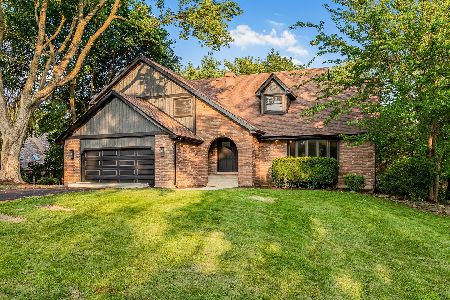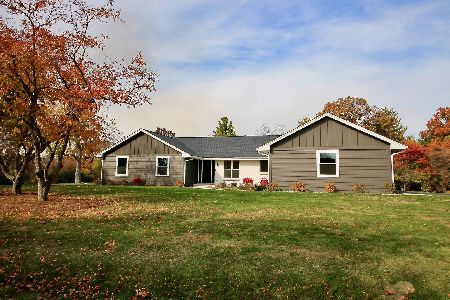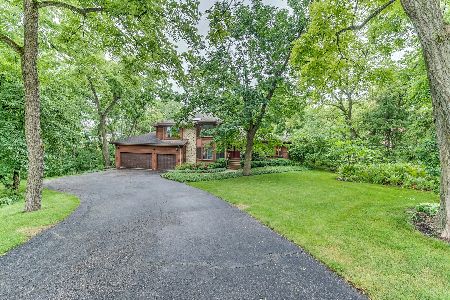5N665 Ravine Drive, St Charles, Illinois 60175
$329,000
|
Sold
|
|
| Status: | Closed |
| Sqft: | 2,617 |
| Cost/Sqft: | $126 |
| Beds: | 4 |
| Baths: | 3 |
| Year Built: | 1987 |
| Property Taxes: | $10,489 |
| Days On Market: | 2819 |
| Lot Size: | 0,44 |
Description
Welcome to this picture-perfect masterpiece situated in the prestigious Windings of Ferson Creek! Step through the front door and be immersed in luxury! Master Suite features a HUGE walk-in closet, double vanities, soaker tub and separate walk-in glass shower! Large, open kitchen offers a center island with cooktop, additional eating area and loads of storage! Relax on the 2-tiered deck overlooking magnificent, professionally landscaped yard! Walkout basement and oversized 3 car garage! Tons of space for all your living and entertaining needs! This beautiful home is a definite MUST SEE!
Property Specifics
| Single Family | |
| — | |
| — | |
| 1987 | |
| Full,Walkout | |
| — | |
| No | |
| 0.44 |
| Kane | |
| The Windings Of Ferson Creek | |
| 400 / Annual | |
| Other | |
| Community Well | |
| Public Sewer | |
| 09950422 | |
| 0816253010 |
Nearby Schools
| NAME: | DISTRICT: | DISTANCE: | |
|---|---|---|---|
|
Grade School
Lily Lake Grade School |
301 | — | |
|
Middle School
Central Middle School |
301 | Not in DB | |
|
High School
Central High School |
301 | Not in DB | |
Property History
| DATE: | EVENT: | PRICE: | SOURCE: |
|---|---|---|---|
| 13 Jul, 2018 | Sold | $329,000 | MRED MLS |
| 2 Jun, 2018 | Under contract | $329,000 | MRED MLS |
| — | Last price change | $349,000 | MRED MLS |
| 15 May, 2018 | Listed for sale | $349,000 | MRED MLS |
Room Specifics
Total Bedrooms: 4
Bedrooms Above Ground: 4
Bedrooms Below Ground: 0
Dimensions: —
Floor Type: —
Dimensions: —
Floor Type: —
Dimensions: —
Floor Type: —
Full Bathrooms: 3
Bathroom Amenities: Whirlpool,Separate Shower,Double Sink
Bathroom in Basement: 0
Rooms: Utility Room-1st Floor
Basement Description: Unfinished
Other Specifics
| 3 | |
| — | |
| — | |
| Deck | |
| Landscaped,Wooded | |
| 98X178X160X120 | |
| — | |
| Full | |
| — | |
| Range, Microwave, Dishwasher, Refrigerator, Disposal, Cooktop | |
| Not in DB | |
| — | |
| — | |
| — | |
| — |
Tax History
| Year | Property Taxes |
|---|---|
| 2018 | $10,489 |
Contact Agent
Nearby Similar Homes
Nearby Sold Comparables
Contact Agent
Listing Provided By
Four Seasons Realty, Inc.








