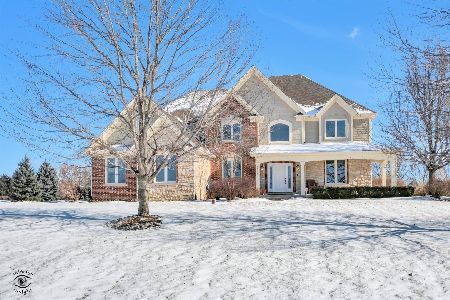5N730 Prairie Valley Drive, St Charles, Illinois 60175
$535,000
|
Sold
|
|
| Status: | Closed |
| Sqft: | 2,942 |
| Cost/Sqft: | $182 |
| Beds: | 4 |
| Baths: | 4 |
| Year Built: | 1990 |
| Property Taxes: | $12,514 |
| Days On Market: | 962 |
| Lot Size: | 1,37 |
Description
Surround yourself in nature in this sprawling 5-bedroom, 3 1/2 -bathroom home. Nestled on a corner lot spanning over an acre, this residence boasts a picturesque setting with mature trees creating a tranquil oasis. As you enter through the spacious foyer, you'll be greeted by gleaming hardwood floors leading towards your chef's kitchen, complete with sleek stainless steel appliances, a generous island with seating, abundant cabinetry, and a cozy eating area. The open concept floor plan leads into an expansive family room featuring a vaulted ceiling and skylights that invite ample natural light, as well as a charming brick surround fireplace. Adjacent to the family room, a versatile office/bonus space awaits. Surrounded by nature you will find an expansive deck, paver patio with fire pit and a tree-filled backyard, where you can relax and unwind in complete privacy The living room exudes elegance with crown molding, while the adjacent dining room offers a sophisticated space for hosting memorable gatherings. Retreat to the serene primary suite, featuring hardwood floors, a cozy sitting area, and a walk-in closet. The attached primary bath offers a sense of luxury with double sinks, a separate tub, and a shower, creating a spa-like experience within the comforts of your own home.The second level boasts three additional bedrooms, each offering comfort and ample space. Venture downstairs to the finished basement, where you'll find a welcoming atmosphere perfect for entertaining. Enjoy a custom bar, a second family room, a spacious bedroom, and a full bathroom. The storage shed provides ample space for your outdoor essentials or convert into a child's playhouse! Don't miss the opportunity to make this extraordinary home yours. Embrace a lifestyle surrounded by nature, where comfort, elegance, and tranquility seamlessly blend together.
Property Specifics
| Single Family | |
| — | |
| — | |
| 1990 | |
| — | |
| — | |
| No | |
| 1.37 |
| Kane | |
| Prairie Creek | |
| 0 / Not Applicable | |
| — | |
| — | |
| — | |
| 11807585 | |
| 0817203001 |
Nearby Schools
| NAME: | DISTRICT: | DISTANCE: | |
|---|---|---|---|
|
Grade School
Lily Lake Grade School |
301 | — | |
|
Middle School
Central Middle School |
301 | Not in DB | |
|
High School
Central High School |
301 | Not in DB | |
Property History
| DATE: | EVENT: | PRICE: | SOURCE: |
|---|---|---|---|
| 1 May, 2015 | Sold | $370,000 | MRED MLS |
| 20 Feb, 2015 | Under contract | $375,000 | MRED MLS |
| 4 Feb, 2015 | Listed for sale | $375,000 | MRED MLS |
| 11 Aug, 2023 | Sold | $535,000 | MRED MLS |
| 26 Jun, 2023 | Under contract | $535,000 | MRED MLS |
| 15 Jun, 2023 | Listed for sale | $535,000 | MRED MLS |

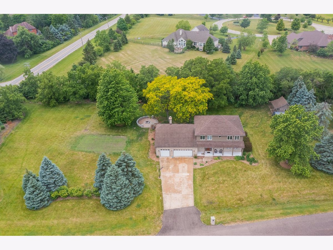
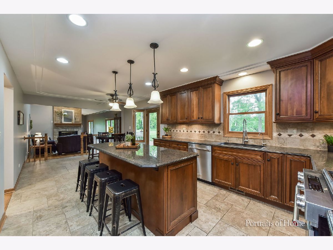
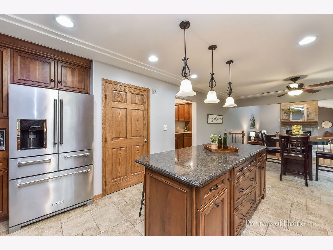
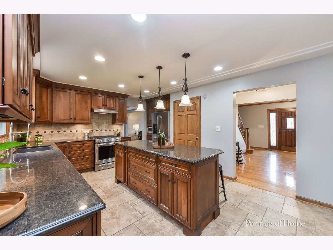
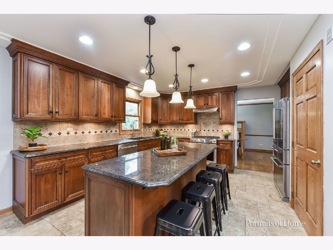
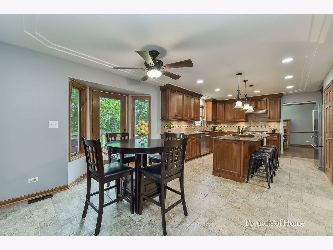
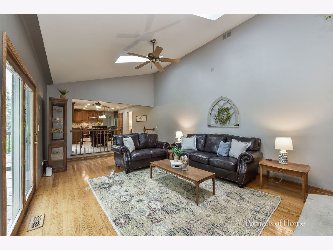
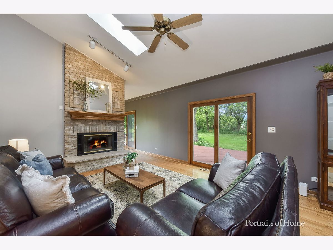
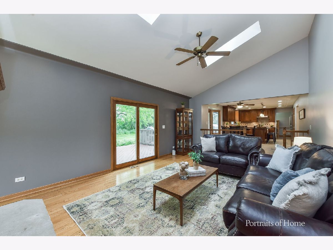
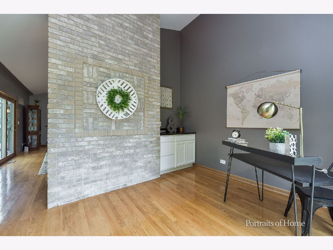
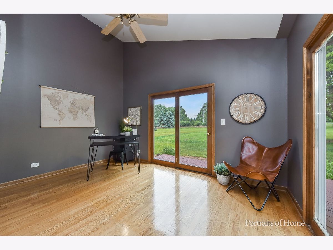
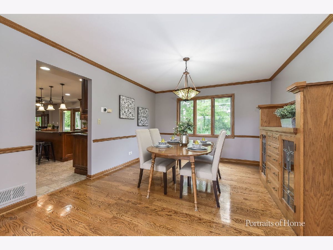
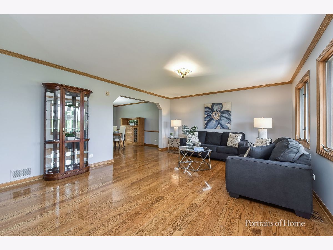
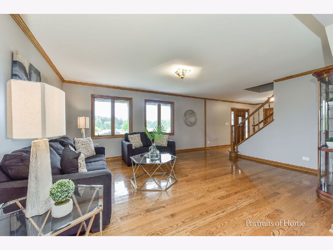
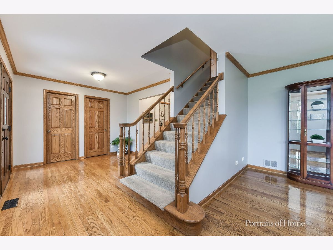
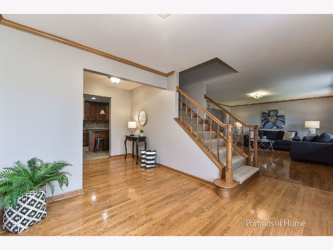
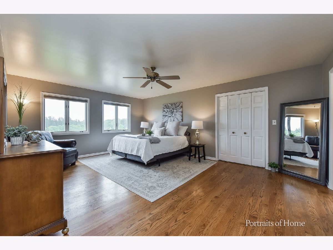
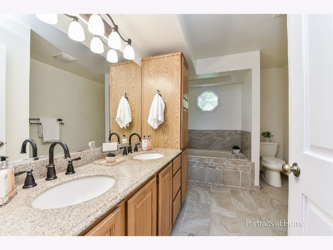
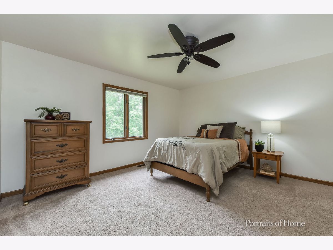
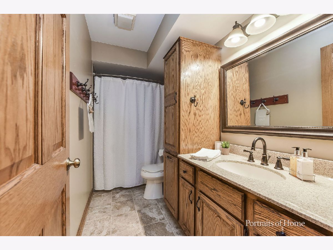
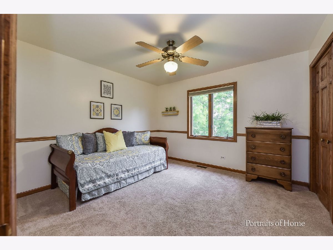
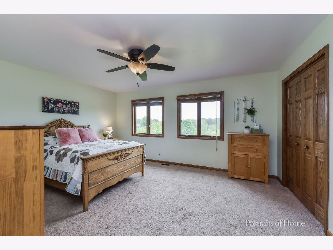
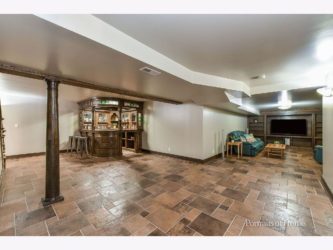
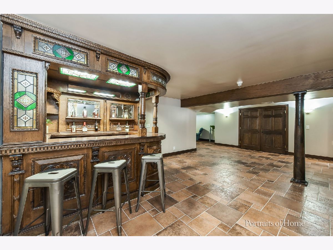
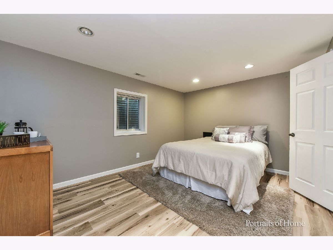
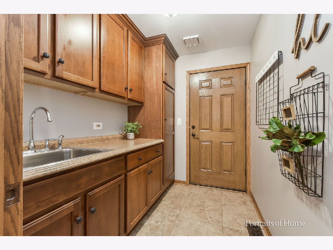
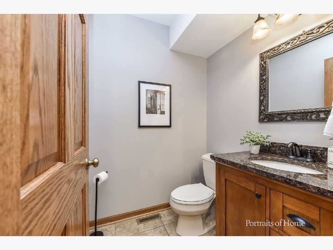
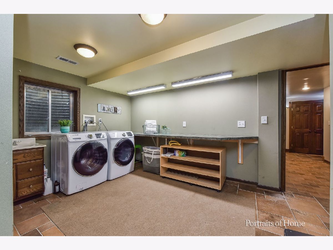
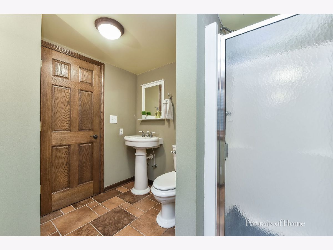
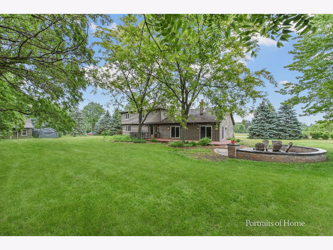
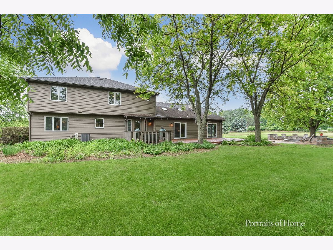
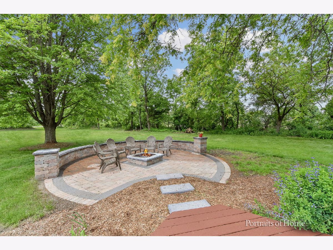
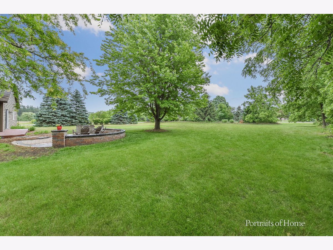
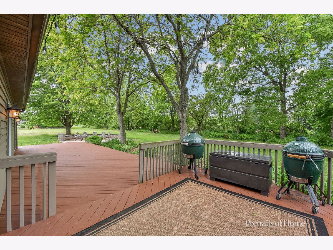
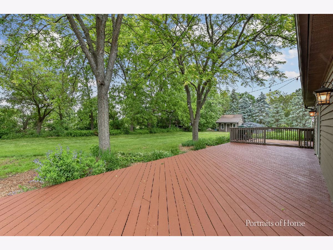
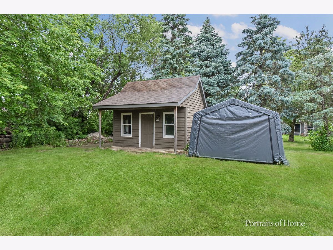
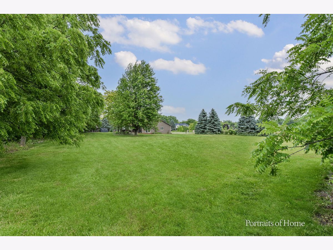
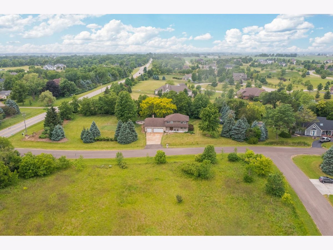
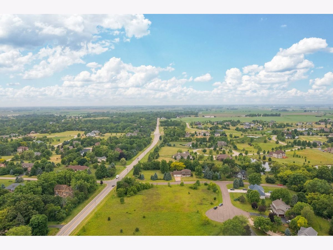
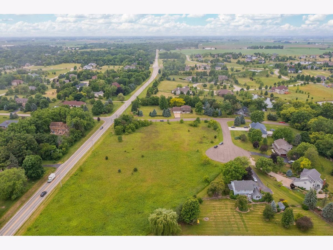
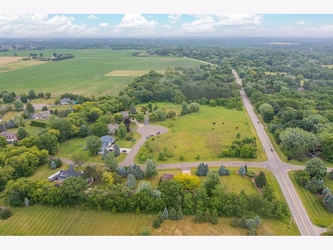
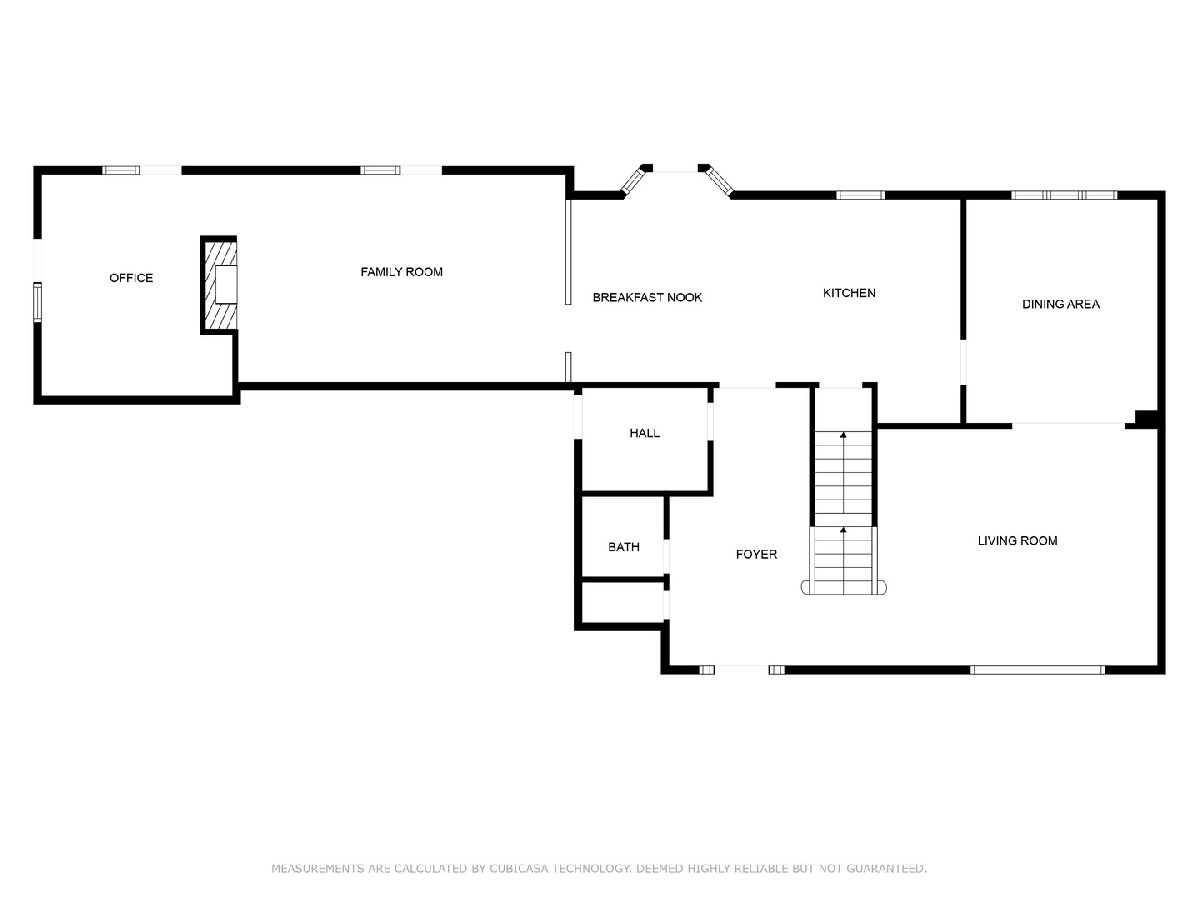
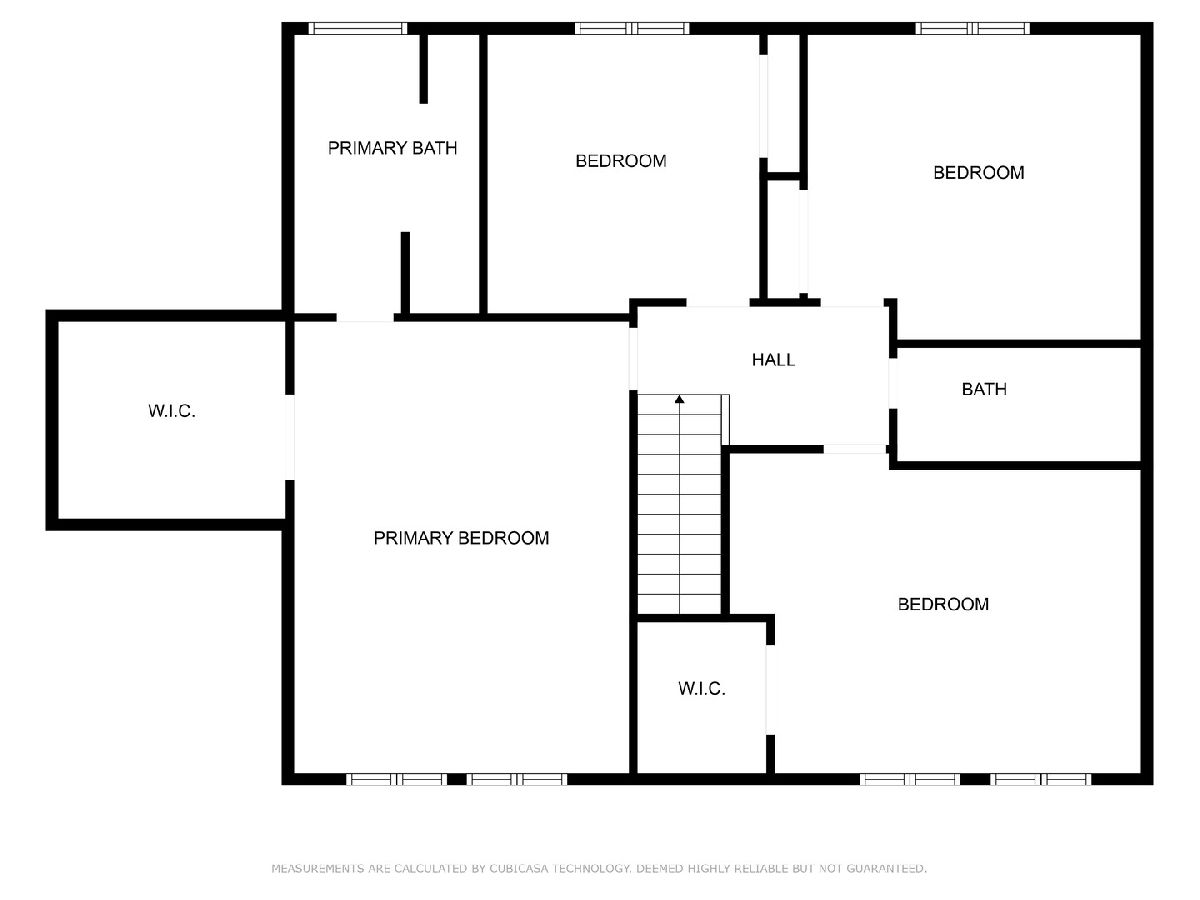
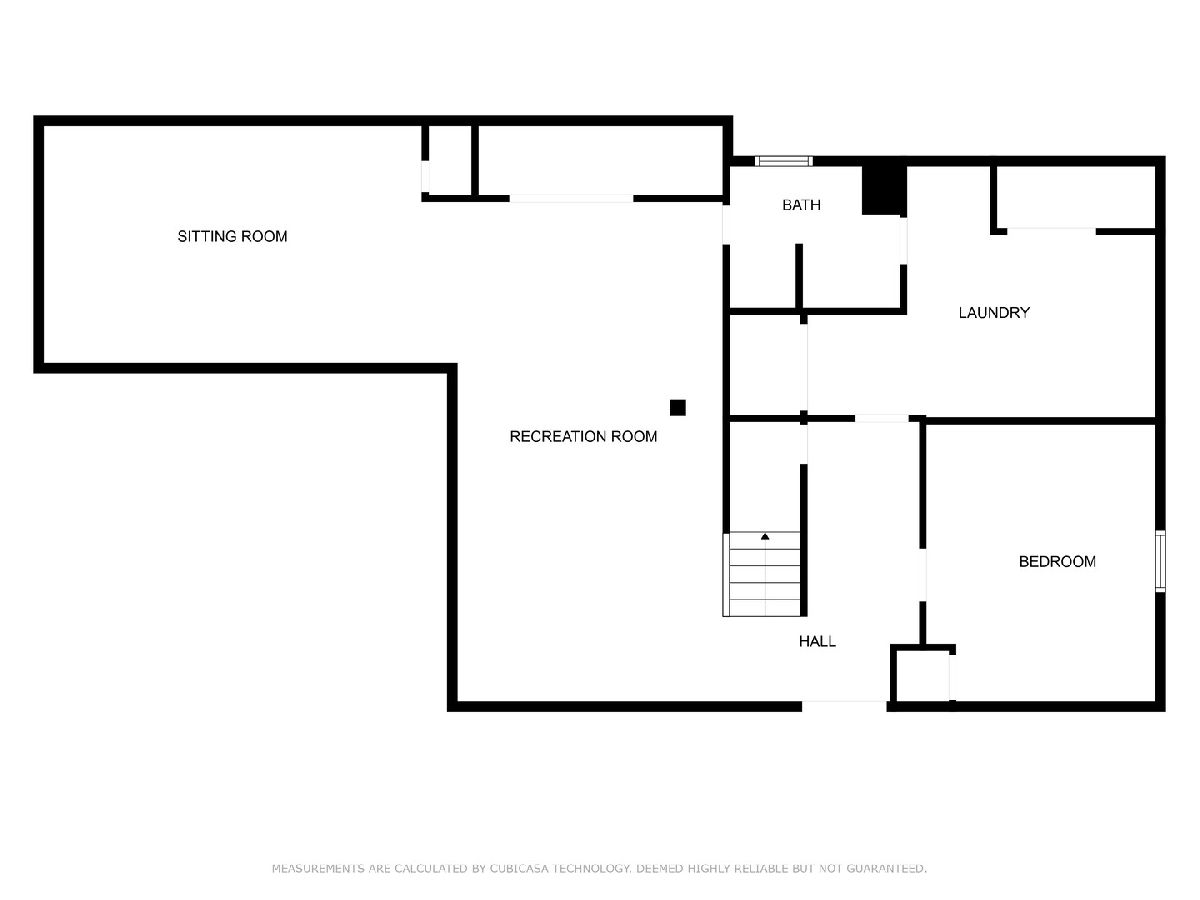
Room Specifics
Total Bedrooms: 5
Bedrooms Above Ground: 4
Bedrooms Below Ground: 1
Dimensions: —
Floor Type: —
Dimensions: —
Floor Type: —
Dimensions: —
Floor Type: —
Dimensions: —
Floor Type: —
Full Bathrooms: 4
Bathroom Amenities: Separate Shower,Double Sink,Soaking Tub
Bathroom in Basement: 1
Rooms: —
Basement Description: Finished
Other Specifics
| 3 | |
| — | |
| Concrete | |
| — | |
| — | |
| 323X149X33X93X236X134 | |
| — | |
| — | |
| — | |
| — | |
| Not in DB | |
| — | |
| — | |
| — | |
| — |
Tax History
| Year | Property Taxes |
|---|---|
| 2015 | $11,013 |
| 2023 | $12,514 |
Contact Agent
Nearby Sold Comparables
Contact Agent
Listing Provided By
Keller Williams Inspire - Geneva

