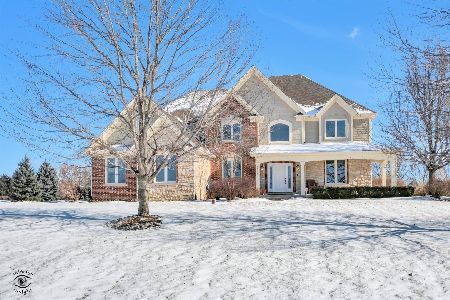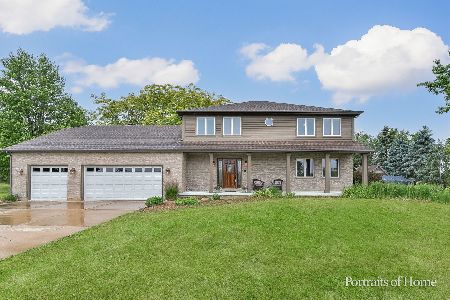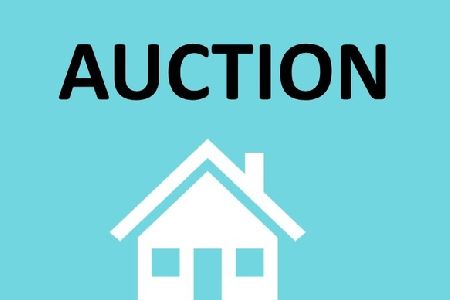5N762 Autumn Court, St Charles, Illinois 60175
$374,000
|
Sold
|
|
| Status: | Closed |
| Sqft: | 2,581 |
| Cost/Sqft: | $151 |
| Beds: | 3 |
| Baths: | 3 |
| Year Built: | 2012 |
| Property Taxes: | $4,050 |
| Days On Market: | 4398 |
| Lot Size: | 1,34 |
Description
Custom built 1.5 year new ranch with full basement. All the bells and whistles. Gourmet kitchen with stainless steel appliances, granite counters, dark maple cabs, marble tiled backsplash, breakfast bar, walk in pantry. Great open floor plan w/ French doors to the office.MBR w/2 walk in closets. Hdwd flrs, custom 8" trim, great room w/ vaulted ceiling. Screened porch overlooks 1.34 acres, professionally landscaped.
Property Specifics
| Single Family | |
| — | |
| Ranch | |
| 2012 | |
| Full,English | |
| CUSTOM | |
| No | |
| 1.34 |
| Kane | |
| Sunset Views | |
| 390 / Annual | |
| Other | |
| Private Well | |
| Septic-Private | |
| 08518929 | |
| 0817127010 |
Nearby Schools
| NAME: | DISTRICT: | DISTANCE: | |
|---|---|---|---|
|
Grade School
Lily Lake Grade School |
301 | — | |
|
Middle School
Central Middle School |
301 | Not in DB | |
|
High School
Central High School |
301 | Not in DB | |
Property History
| DATE: | EVENT: | PRICE: | SOURCE: |
|---|---|---|---|
| 17 Apr, 2014 | Sold | $374,000 | MRED MLS |
| 10 Mar, 2014 | Under contract | $389,900 | MRED MLS |
| — | Last price change | $399,900 | MRED MLS |
| 17 Jan, 2014 | Listed for sale | $399,900 | MRED MLS |
| 1 Nov, 2016 | Sold | $417,000 | MRED MLS |
| 18 Aug, 2016 | Under contract | $425,000 | MRED MLS |
| 16 Aug, 2016 | Listed for sale | $425,000 | MRED MLS |
Room Specifics
Total Bedrooms: 3
Bedrooms Above Ground: 3
Bedrooms Below Ground: 0
Dimensions: —
Floor Type: Carpet
Dimensions: —
Floor Type: Carpet
Full Bathrooms: 3
Bathroom Amenities: Whirlpool,Separate Shower,Double Sink
Bathroom in Basement: 0
Rooms: Enclosed Porch,Foyer,Office
Basement Description: Unfinished,Bathroom Rough-In
Other Specifics
| 3 | |
| Concrete Perimeter | |
| — | |
| Patio, Porch Screened | |
| Cul-De-Sac,Landscaped | |
| 164X263X384X242 | |
| Full | |
| Full | |
| Vaulted/Cathedral Ceilings, Hardwood Floors, First Floor Bedroom, First Floor Laundry, First Floor Full Bath | |
| Range, Microwave, Dishwasher, Refrigerator, Disposal, Stainless Steel Appliance(s) | |
| Not in DB | |
| — | |
| — | |
| — | |
| — |
Tax History
| Year | Property Taxes |
|---|---|
| 2014 | $4,050 |
| 2016 | $452 |
Contact Agent
Nearby Sold Comparables
Contact Agent
Listing Provided By
Coldwell Banker Residential






