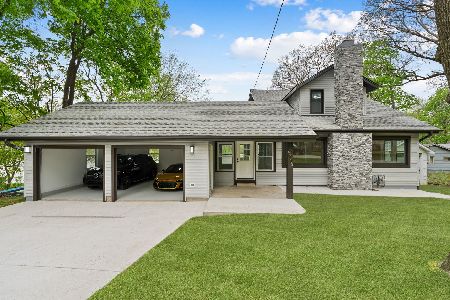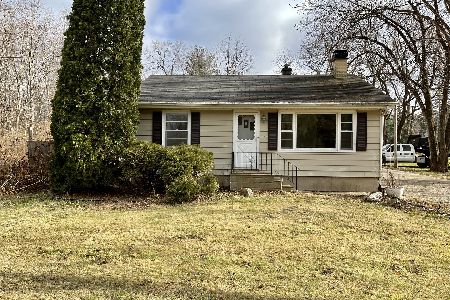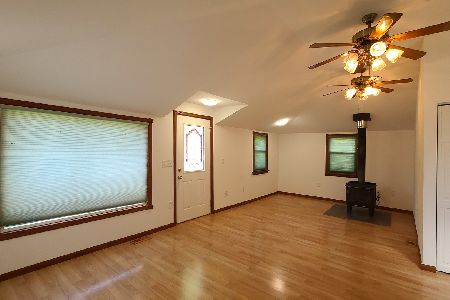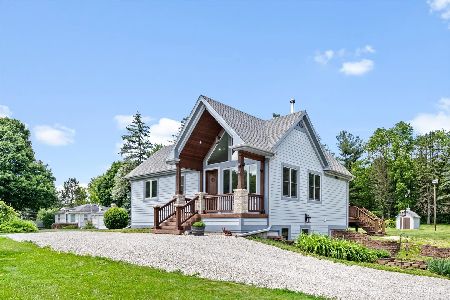5N770 Pearson Drive, Wayne, Illinois 60184
$1,375,000
|
Sold
|
|
| Status: | Closed |
| Sqft: | 3,039 |
| Cost/Sqft: | $426 |
| Beds: | 3 |
| Baths: | 3 |
| Year Built: | 2013 |
| Property Taxes: | $28,807 |
| Days On Market: | 214 |
| Lot Size: | 2,05 |
Description
This stunning modern masterpiece offers a perfect blend of sleek design and natural beauty, set on 2.05 acres with breathtaking views of the Fox River. Featuring three spacious bedrooms and 2.1 bathrooms, the home is thoughtfully designed for both comfort and style. It is featured on the highly awarded Architecture firm's website, Studio Dwell. Expansive floor-to-ceiling windows flood the interior on both levels with natural light and showcase the picturesque surroundings. 12 foot ceilings on the main floor, 9 foot ceilings in the walk out level. Radiant heat throughout the lower level. The master bedroom is private and open with a stunning bathroom. The truly gourmet kitchen features cabinetry from Italy. A walk in pantry with ample storage. There is a stereo system throughout the main floor and outside. Beautiful outdoor spaces, the upstairs features a fireplace to enjoy the scenery year round. Architectural lighting throughout. A three-car garage provides ample storage with a full basement underneath. Gorgeous year round views on the river, very private. Located within the highly regarded St. Charles School District, this home offers exceptional living both inside and out. You will never find a home like this one! Truly a work of art!
Property Specifics
| Single Family | |
| — | |
| — | |
| 2013 | |
| — | |
| — | |
| Yes | |
| 2.05 |
| Kane | |
| — | |
| — / Not Applicable | |
| — | |
| — | |
| — | |
| 12347401 | |
| 0915201026 |
Property History
| DATE: | EVENT: | PRICE: | SOURCE: |
|---|---|---|---|
| 2 Jul, 2025 | Sold | $1,375,000 | MRED MLS |
| 14 May, 2025 | Under contract | $1,295,000 | MRED MLS |
| 12 May, 2025 | Listed for sale | $1,295,000 | MRED MLS |
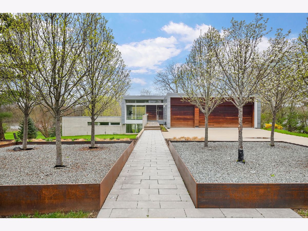
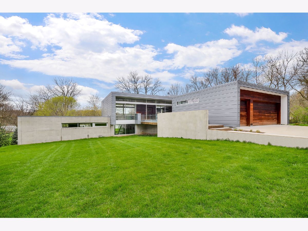
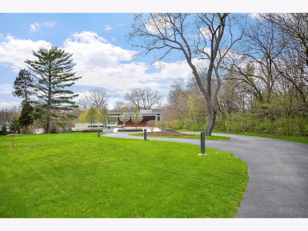
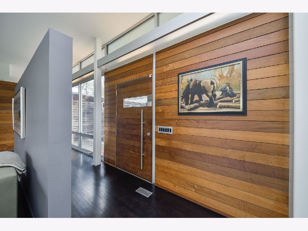
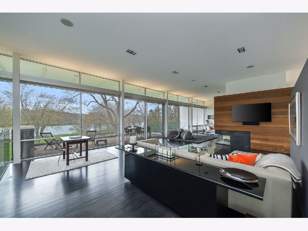
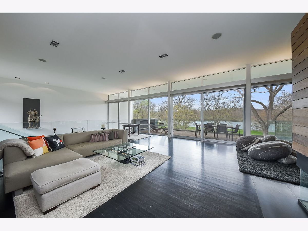
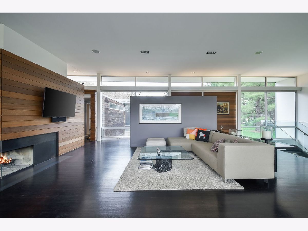
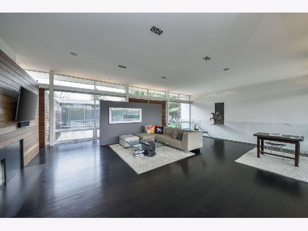
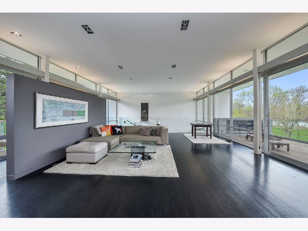
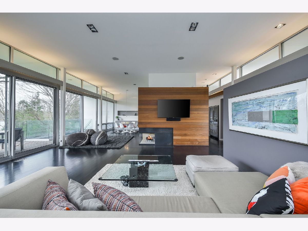
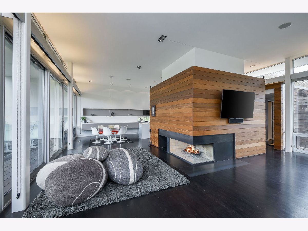
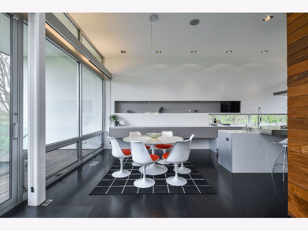
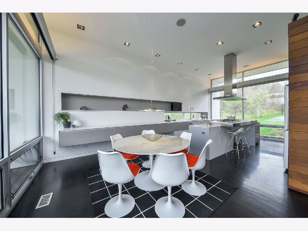
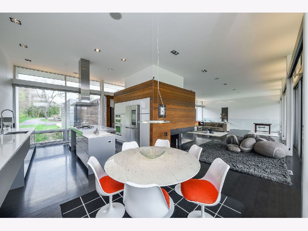
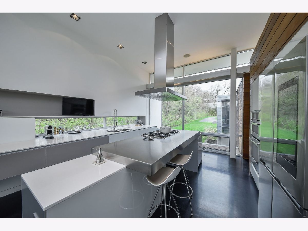
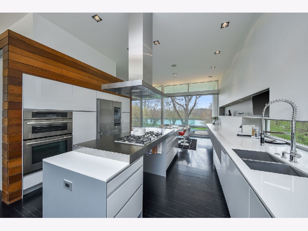
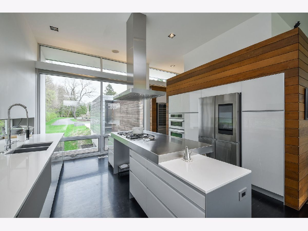
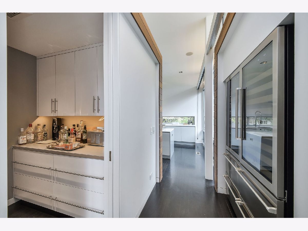
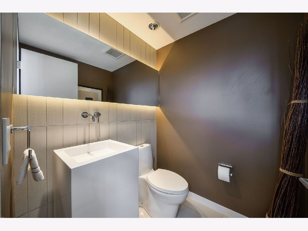
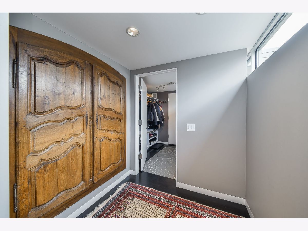
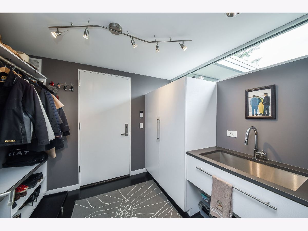
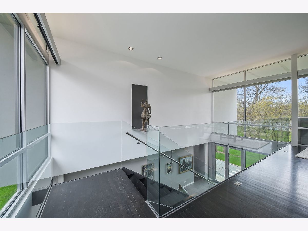
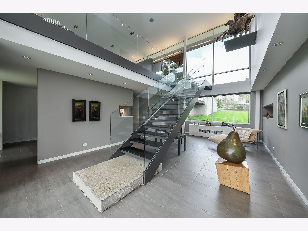
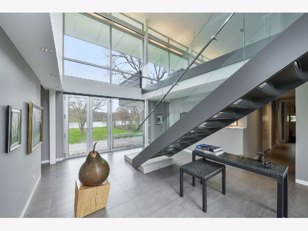
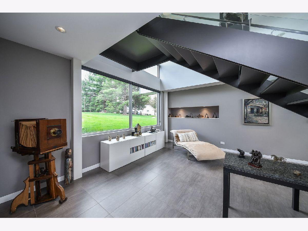
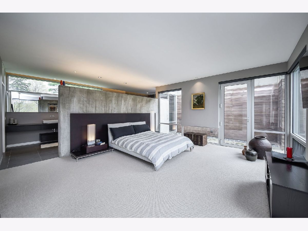
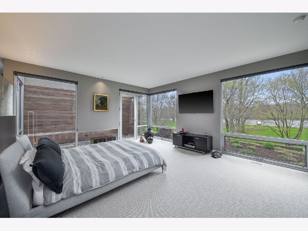
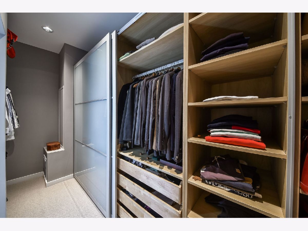
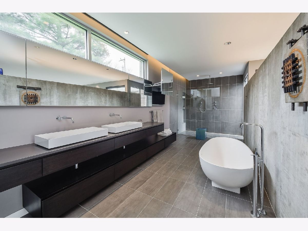
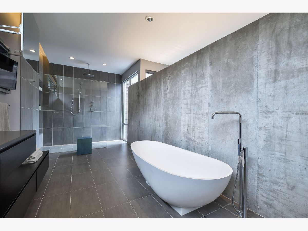
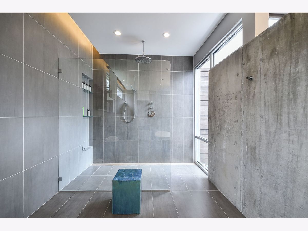
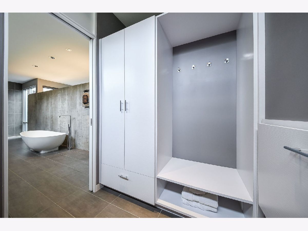
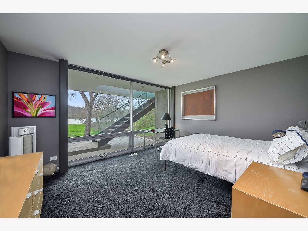
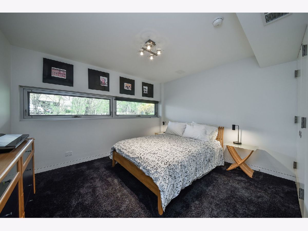
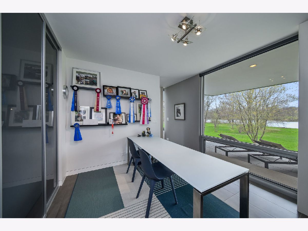
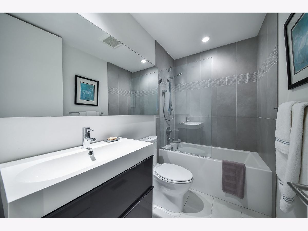
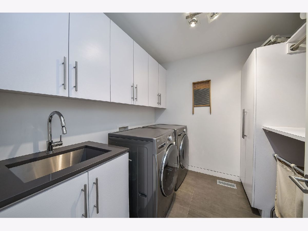
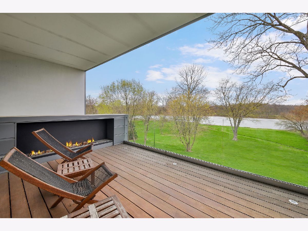
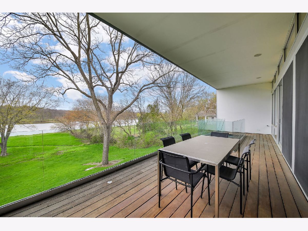
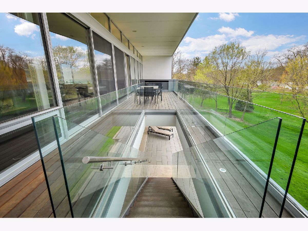
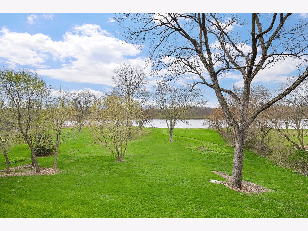
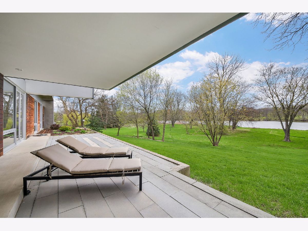
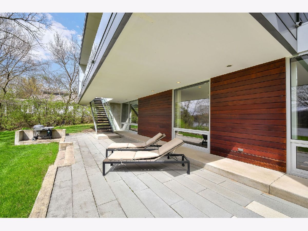
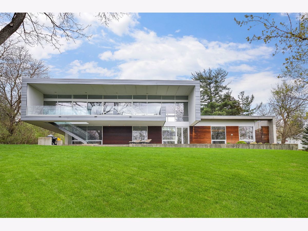
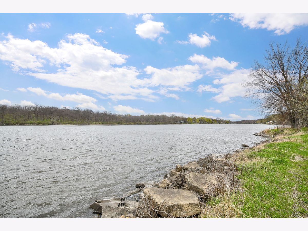
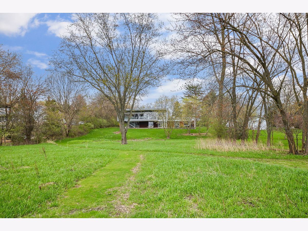
Room Specifics
Total Bedrooms: 3
Bedrooms Above Ground: 3
Bedrooms Below Ground: 0
Dimensions: —
Floor Type: —
Dimensions: —
Floor Type: —
Full Bathrooms: 3
Bathroom Amenities: Separate Shower
Bathroom in Basement: 0
Rooms: —
Basement Description: —
Other Specifics
| 3 | |
| — | |
| — | |
| — | |
| — | |
| 151X614X157X603 | |
| — | |
| — | |
| — | |
| — | |
| Not in DB | |
| — | |
| — | |
| — | |
| — |
Tax History
| Year | Property Taxes |
|---|---|
| 2025 | $28,807 |
Contact Agent
Nearby Similar Homes
Contact Agent
Listing Provided By
The HomeCourt Real Estate


