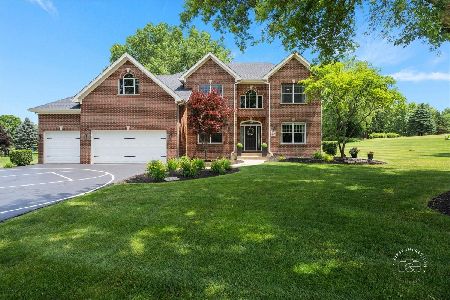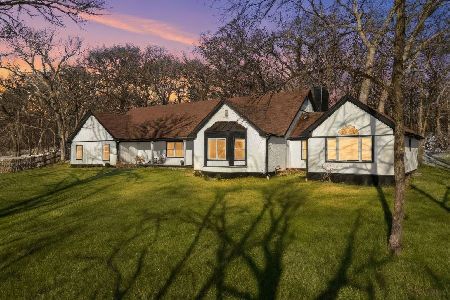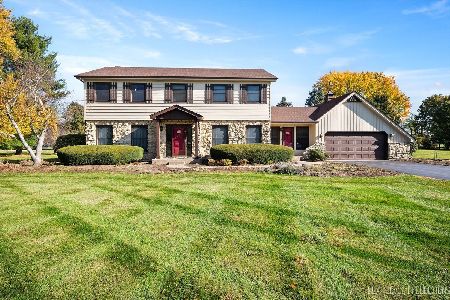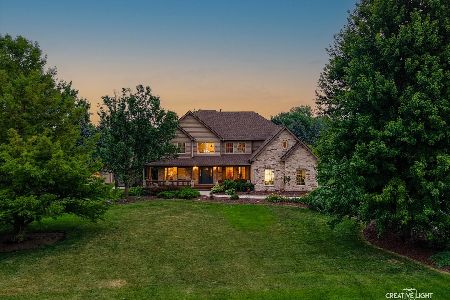5n835 Prairie Springs Drive, St Charles, Illinois 60175
$457,500
|
Sold
|
|
| Status: | Closed |
| Sqft: | 2,847 |
| Cost/Sqft: | $167 |
| Beds: | 4 |
| Baths: | 5 |
| Year Built: | 2002 |
| Property Taxes: | $13,496 |
| Days On Market: | 3830 |
| Lot Size: | 1,48 |
Description
Relax and unwind in this custom home overlooking woods and natural preserve area. Features include a spacious covered front porch, first floor master suite, 2 story family room w/masonry fireplace, 3 bedrooms upstairs, 4 1/2 bathrooms, 3 car garage, finished walk-out basement with woodburning stove, 1/2 kitchen, full bathroom and plenty of storage space. Approximately 4,000 sq. ft. of finished living space. Located at the end of a quiet cul-de-sac, this home is move in ready. New carpet and paint on the main level. Walking trails throughout the area. Walk in the spring, summer and fall. Snowshoe and cross country ski in the winter. 1 1/2 acre lot. Plenty of native plant landscaping. Ready to enjoy nature at it's best? Take a look today and enjoy all the Village of Campton Hills has to offer, including it's unique open space initiative.
Property Specifics
| Single Family | |
| — | |
| Traditional | |
| 2002 | |
| Full,Walkout | |
| CUSTOM | |
| No | |
| 1.48 |
| Kane | |
| Deer Run Creek | |
| 800 / Annual | |
| None | |
| Private Well | |
| Septic-Private | |
| 09006404 | |
| 0814227002 |
Property History
| DATE: | EVENT: | PRICE: | SOURCE: |
|---|---|---|---|
| 11 Dec, 2015 | Sold | $457,500 | MRED MLS |
| 16 Oct, 2015 | Under contract | $474,800 | MRED MLS |
| — | Last price change | $484,800 | MRED MLS |
| 8 Aug, 2015 | Listed for sale | $484,800 | MRED MLS |
Room Specifics
Total Bedrooms: 4
Bedrooms Above Ground: 4
Bedrooms Below Ground: 0
Dimensions: —
Floor Type: Carpet
Dimensions: —
Floor Type: Carpet
Dimensions: —
Floor Type: Carpet
Full Bathrooms: 5
Bathroom Amenities: Double Sink,Soaking Tub
Bathroom in Basement: 1
Rooms: Office,Recreation Room
Basement Description: Finished
Other Specifics
| 3 | |
| Concrete Perimeter | |
| Asphalt | |
| Deck, Patio | |
| Cul-De-Sac,Nature Preserve Adjacent,Irregular Lot,Wooded | |
| 275X164X269X321X60 | |
| — | |
| Full | |
| Vaulted/Cathedral Ceilings, Skylight(s), Hardwood Floors, First Floor Bedroom, First Floor Laundry, First Floor Full Bath | |
| Range, Microwave, Dishwasher, Refrigerator | |
| Not in DB | |
| Street Paved | |
| — | |
| — | |
| Wood Burning Stove, Gas Starter |
Tax History
| Year | Property Taxes |
|---|---|
| 2015 | $13,496 |
Contact Agent
Nearby Similar Homes
Nearby Sold Comparables
Contact Agent
Listing Provided By
RE/MAX Excels







