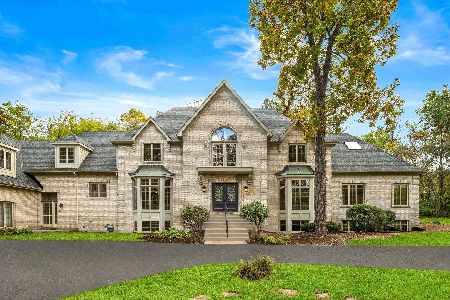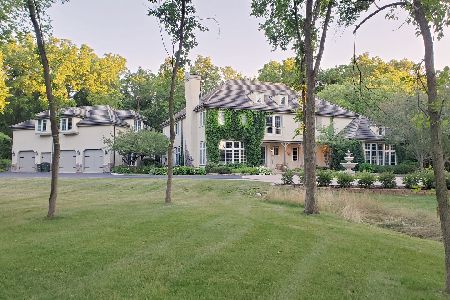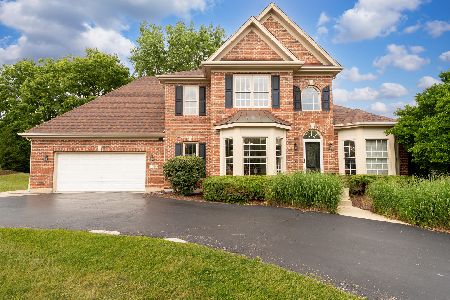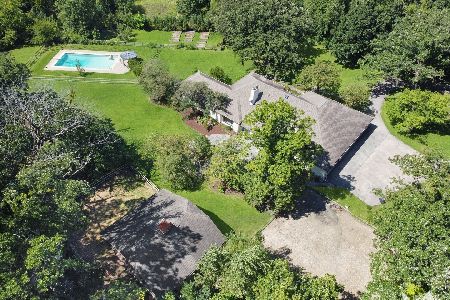5N847 Surrey Road, Wayne, Illinois 60184
$400,000
|
Sold
|
|
| Status: | Closed |
| Sqft: | 9,000 |
| Cost/Sqft: | $50 |
| Beds: | 6 |
| Baths: | 8 |
| Year Built: | 1989 |
| Property Taxes: | $40,809 |
| Days On Market: | 3860 |
| Lot Size: | 6,09 |
Description
Great opportunity to own this dramatic 6 bedroom 5.3 bath home that features a full basement, partial brick exterior, stunning architecture, hardwood floors, vaulted ceilings skylights and multiple fireplaces. PROPERTY SOLD AS IS, PLEASE ALLOW 2-3 BUS DAYS FOR SELLER RESPONSE. TAXES ARE PRORATED AT 100 %. AND BUYER IS RESPONSIBLE FOR SURVEY IF REQUIRED.
Property Specifics
| Single Family | |
| — | |
| Traditional | |
| 1989 | |
| Full,English | |
| — | |
| No | |
| 6.09 |
| Kane | |
| — | |
| 350 / Voluntary | |
| Other | |
| Private Well | |
| Septic-Private | |
| 08978252 | |
| 0913100009 |
Nearby Schools
| NAME: | DISTRICT: | DISTANCE: | |
|---|---|---|---|
|
Grade School
Wayne Elementary School |
46 | — | |
|
Middle School
Kenyon Woods Middle School |
46 | Not in DB | |
|
High School
South Elgin High School |
46 | Not in DB | |
Property History
| DATE: | EVENT: | PRICE: | SOURCE: |
|---|---|---|---|
| 2 Nov, 2015 | Sold | $400,000 | MRED MLS |
| 28 Sep, 2015 | Under contract | $450,900 | MRED MLS |
| — | Last price change | $530,450 | MRED MLS |
| 9 Jul, 2015 | Listed for sale | $530,450 | MRED MLS |
| 29 Oct, 2025 | Listed for sale | $1,299,000 | MRED MLS |
Room Specifics
Total Bedrooms: 6
Bedrooms Above Ground: 6
Bedrooms Below Ground: 0
Dimensions: —
Floor Type: Carpet
Dimensions: —
Floor Type: Carpet
Dimensions: —
Floor Type: Carpet
Dimensions: —
Floor Type: —
Dimensions: —
Floor Type: —
Full Bathrooms: 8
Bathroom Amenities: Whirlpool,Separate Shower,Double Sink,Bidet
Bathroom in Basement: 1
Rooms: Bedroom 5,Bedroom 6,Den,Exercise Room,Gallery,Library,Office,Recreation Room,Sitting Room,Sun Room,Utility Room-1st Floor
Basement Description: Partially Finished,Exterior Access
Other Specifics
| 6 | |
| Concrete Perimeter | |
| Asphalt,Circular | |
| Balcony, Deck, Hot Tub, Gazebo | |
| Horses Allowed,Landscaped,Pond(s),Water View,Wooded | |
| 594X454X325X634 | |
| Full | |
| Full | |
| Vaulted/Cathedral Ceilings, Skylight(s), Hot Tub, Bar-Dry, Bar-Wet, In-Law Arrangement | |
| Double Oven, Microwave, Dishwasher, Refrigerator, Bar Fridge, Washer, Dryer | |
| Not in DB | |
| — | |
| — | |
| — | |
| Double Sided, Gas Log |
Tax History
| Year | Property Taxes |
|---|---|
| 2015 | $40,809 |
| 2025 | $24,316 |
Contact Agent
Nearby Similar Homes
Contact Agent
Listing Provided By
Berkshire Hathaway HomeServices Starck Real Estate








