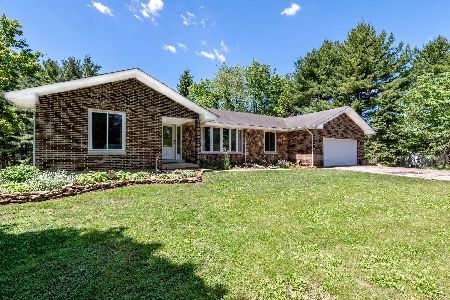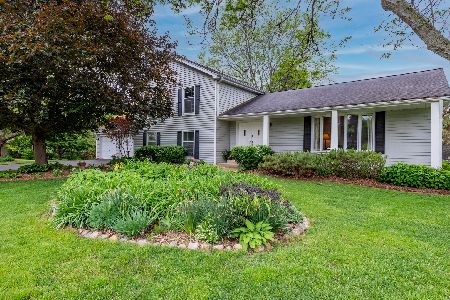5N858 Dominion Drive, St Charles, Illinois 60175
$399,900
|
Sold
|
|
| Status: | Closed |
| Sqft: | 3,861 |
| Cost/Sqft: | $104 |
| Beds: | 5 |
| Baths: | 4 |
| Year Built: | 1988 |
| Property Taxes: | $11,633 |
| Days On Market: | 2495 |
| Lot Size: | 1,29 |
Description
Situated on a gorgeous wooded lot with stress-relieving views of the lake, this 5-bedroom home on a cul-de-sac makes you feel like you are on vacation. The main level includes a formal area, detailed by tray ceilings, crown molding, french doors, hardwood floors, and large bay windows. The kitchen includes "tons" of cherry cabinets, with a cabinet pantry, desk, huge island breakfast bar, and built-in eating space. Moving on to the family room with fireplace and beyond is a 4-season room where you'll enjoy the panorama. Plus 5th bedroom-study, half bath, and laundry. 2nd level has spacious master bedroom, 2 walk-in closets, and super-sized master bath. Add 3 more bedrooms, hall bath/double vanity, & laundry chute. Walkout basement offers added living space with media, recreation, & game rooms, full bath, & a large storage/workshop/utility room. Info list: heated 2.5-car garage, HVAC new 2017, roof-10 years old, newer windows/doors, deck with seating. St Charles Schools. Enjoy life!
Property Specifics
| Single Family | |
| — | |
| — | |
| 1988 | |
| Full,Walkout | |
| — | |
| Yes | |
| 1.29 |
| Kane | |
| — | |
| 0 / Not Applicable | |
| None | |
| Private Well | |
| Septic-Private | |
| 10332626 | |
| 0815128020 |
Nearby Schools
| NAME: | DISTRICT: | DISTANCE: | |
|---|---|---|---|
|
Grade School
Wasco Elementary School |
303 | — | |
|
Middle School
Thompson Middle School |
303 | Not in DB | |
|
High School
St Charles North High School |
303 | Not in DB | |
Property History
| DATE: | EVENT: | PRICE: | SOURCE: |
|---|---|---|---|
| 16 May, 2019 | Sold | $399,900 | MRED MLS |
| 11 Apr, 2019 | Under contract | $399,900 | MRED MLS |
| 4 Apr, 2019 | Listed for sale | $399,900 | MRED MLS |
Room Specifics
Total Bedrooms: 5
Bedrooms Above Ground: 5
Bedrooms Below Ground: 0
Dimensions: —
Floor Type: Carpet
Dimensions: —
Floor Type: Carpet
Dimensions: —
Floor Type: Carpet
Dimensions: —
Floor Type: —
Full Bathrooms: 4
Bathroom Amenities: Separate Shower,Double Sink,Soaking Tub
Bathroom in Basement: 1
Rooms: Bedroom 5,Recreation Room,Game Room,Media Room,Heated Sun Room,Foyer,Storage
Basement Description: Finished
Other Specifics
| 2.5 | |
| Concrete Perimeter | |
| Asphalt | |
| Deck, Patio, Storms/Screens | |
| Cul-De-Sac,Water Rights,Water View | |
| 53942SF | |
| — | |
| Full | |
| Vaulted/Cathedral Ceilings, Skylight(s), Hardwood Floors, First Floor Bedroom, First Floor Laundry | |
| Double Oven, Dishwasher, Refrigerator, Washer, Dryer, Disposal, Wine Refrigerator, Cooktop | |
| Not in DB | |
| Water Rights | |
| — | |
| — | |
| Wood Burning |
Tax History
| Year | Property Taxes |
|---|---|
| 2019 | $11,633 |
Contact Agent
Nearby Similar Homes
Nearby Sold Comparables
Contact Agent
Listing Provided By
Baird & Warner - Geneva






