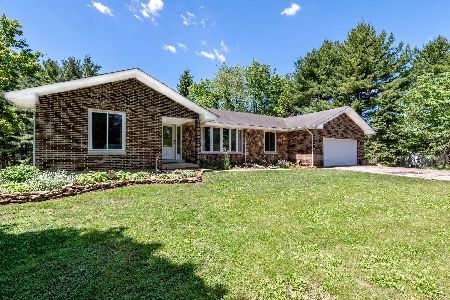5N816 Campton Ridge Drive, St Charles, Illinois 60175
$370,000
|
Sold
|
|
| Status: | Closed |
| Sqft: | 2,470 |
| Cost/Sqft: | $140 |
| Beds: | 4 |
| Baths: | 3 |
| Year Built: | 1981 |
| Property Taxes: | $5,866 |
| Days On Market: | 1717 |
| Lot Size: | 0,91 |
Description
Meticulously maintained and cared for by long-time owner! Contemporary Layout with Vaulted Ceilings and spacious room sizes, 4 Bedrooms and Sub-Basement! Large Kitchen with lots of Counter/Cabinet Space and Newer Stainless Steel Appliances! Family Room with Fire Place! Three Full Baths-- all updated/remodeled! Many other updates: Air Conditioner and Humidifier, 2016. Furnace, 2011. Newer Water Softener, Windows, Siding, etc. Well maintained home on a perfectly manicured lot with Multi-level Deck, mature garden with exotic plants/trees plus a beautiful water-feature (see pictures)! All this is located on a quiet cul-de-sac lot just a short drive to shopping and restaurants. Great Schools too! Come see.. and make your move!
Property Specifics
| Single Family | |
| — | |
| Colonial | |
| 1981 | |
| Full | |
| SPLIT WITH SUB BSMT | |
| No | |
| 0.91 |
| Kane | |
| — | |
| — / Not Applicable | |
| None | |
| Shared Well | |
| Public Sewer | |
| 11096654 | |
| 0815128025 |
Nearby Schools
| NAME: | DISTRICT: | DISTANCE: | |
|---|---|---|---|
|
Grade School
Wasco Elementary School |
303 | — | |
|
Middle School
Thompson Middle School |
303 | Not in DB | |
|
High School
St Charles North High School |
303 | Not in DB | |
Property History
| DATE: | EVENT: | PRICE: | SOURCE: |
|---|---|---|---|
| 30 Jun, 2021 | Sold | $370,000 | MRED MLS |
| 24 May, 2021 | Under contract | $345,000 | MRED MLS |
| 21 May, 2021 | Listed for sale | $345,000 | MRED MLS |
































Room Specifics
Total Bedrooms: 4
Bedrooms Above Ground: 4
Bedrooms Below Ground: 0
Dimensions: —
Floor Type: Carpet
Dimensions: —
Floor Type: Carpet
Dimensions: —
Floor Type: Carpet
Full Bathrooms: 3
Bathroom Amenities: Whirlpool,Double Sink,Garden Tub
Bathroom in Basement: 0
Rooms: Foyer
Basement Description: Unfinished
Other Specifics
| 2 | |
| Concrete Perimeter | |
| Asphalt | |
| Deck, Porch, Dog Run, Storms/Screens | |
| Cul-De-Sac,Mature Trees,Water Garden | |
| 152.2X220.8X71.2X112.7X273 | |
| — | |
| Full | |
| Vaulted/Cathedral Ceilings, Wood Laminate Floors, Some Carpeting | |
| Range, Dishwasher, Refrigerator, Washer, Dryer, Disposal, Trash Compactor, Range Hood, Water Softener, Range Hood | |
| Not in DB | |
| Street Paved | |
| — | |
| — | |
| Wood Burning, Gas Starter |
Tax History
| Year | Property Taxes |
|---|---|
| 2021 | $5,866 |
Contact Agent
Nearby Similar Homes
Nearby Sold Comparables
Contact Agent
Listing Provided By
RE/MAX Destiny





