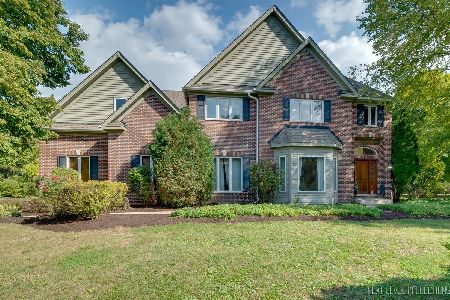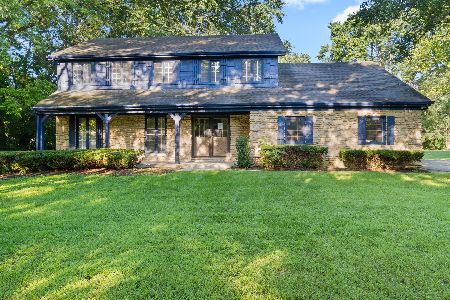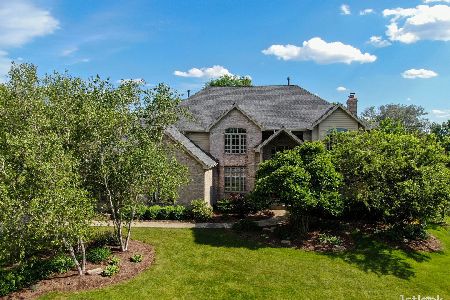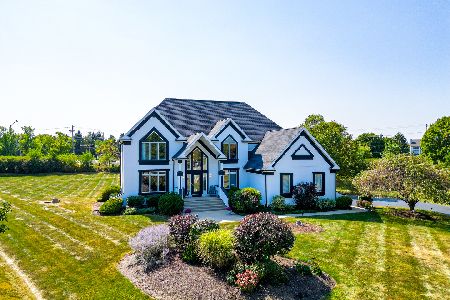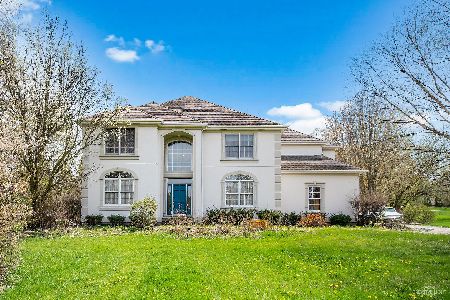5N869 Westwood Lane, St Charles, Illinois 60175
$515,000
|
Sold
|
|
| Status: | Closed |
| Sqft: | 3,985 |
| Cost/Sqft: | $134 |
| Beds: | 4 |
| Baths: | 5 |
| Year Built: | 1995 |
| Property Taxes: | $12,710 |
| Days On Market: | 4736 |
| Lot Size: | 1,25 |
Description
Classic Elegance in Red Gate Ridge.Immaculate & Upgraded Best describes this Fine Home.Gourmet Kitchen w/Granite Islands,Hardwd & Wine Fridge.Dual Staircase & Open Foyer.Master Suite w/ Sitting Area, Custom Designed & Outfitted WIC,FPL & Master Bath with Full Body Shower.Lower Level English Basement w/ Granite Bar,Fpl,Full Bth & 5th Bedrm. Central Vac,Intercom & Culdesac Loc.New Deck & Step In Hot Tub. Pro Landscape!
Property Specifics
| Single Family | |
| — | |
| — | |
| 1995 | |
| Full,English | |
| — | |
| No | |
| 1.25 |
| Kane | |
| Red Gate Ridge | |
| 315 / Annual | |
| Other | |
| Private Well | |
| Septic-Private | |
| 08262691 | |
| 0916103004 |
Nearby Schools
| NAME: | DISTRICT: | DISTANCE: | |
|---|---|---|---|
|
Grade School
Wild Rose Elementary School |
303 | — | |
|
Middle School
Haines Middle School |
303 | Not in DB | |
|
High School
St Charles North High School |
303 | Not in DB | |
Property History
| DATE: | EVENT: | PRICE: | SOURCE: |
|---|---|---|---|
| 1 Jul, 2009 | Sold | $555,000 | MRED MLS |
| 11 May, 2009 | Under contract | $595,000 | MRED MLS |
| — | Last price change | $619,900 | MRED MLS |
| 7 Mar, 2009 | Listed for sale | $619,900 | MRED MLS |
| 25 Apr, 2013 | Sold | $515,000 | MRED MLS |
| 29 Mar, 2013 | Under contract | $535,000 | MRED MLS |
| 3 Feb, 2013 | Listed for sale | $535,000 | MRED MLS |
| 30 Sep, 2020 | Sold | $497,500 | MRED MLS |
| 1 Sep, 2020 | Under contract | $514,999 | MRED MLS |
| — | Last price change | $519,999 | MRED MLS |
| 13 Aug, 2020 | Listed for sale | $519,999 | MRED MLS |
| 15 May, 2023 | Sold | $730,000 | MRED MLS |
| 8 Apr, 2023 | Under contract | $714,100 | MRED MLS |
| 7 Apr, 2023 | Listed for sale | $714,100 | MRED MLS |
Room Specifics
Total Bedrooms: 5
Bedrooms Above Ground: 4
Bedrooms Below Ground: 1
Dimensions: —
Floor Type: Carpet
Dimensions: —
Floor Type: Carpet
Dimensions: —
Floor Type: Carpet
Dimensions: —
Floor Type: —
Full Bathrooms: 5
Bathroom Amenities: Whirlpool,Separate Shower,Double Sink,Full Body Spray Shower
Bathroom in Basement: 1
Rooms: Bedroom 5,Breakfast Room,Foyer,Game Room,Recreation Room,Sitting Room,Walk In Closet
Basement Description: Finished
Other Specifics
| 3 | |
| Concrete Perimeter | |
| Asphalt | |
| Deck, Hot Tub | |
| Cul-De-Sac,Landscaped | |
| 61X369X305X240 | |
| — | |
| Full | |
| Vaulted/Cathedral Ceilings, Hot Tub, Bar-Wet, Hardwood Floors, First Floor Laundry | |
| Double Oven, Microwave, Dishwasher, Refrigerator, Disposal, Wine Refrigerator | |
| Not in DB | |
| Street Paved | |
| — | |
| — | |
| Gas Log, Gas Starter |
Tax History
| Year | Property Taxes |
|---|---|
| 2009 | $11,905 |
| 2013 | $12,710 |
| 2020 | $13,439 |
| 2023 | $13,710 |
Contact Agent
Nearby Similar Homes
Nearby Sold Comparables
Contact Agent
Listing Provided By
Berkshire Hathaway HomeServices Starck Real Estate


