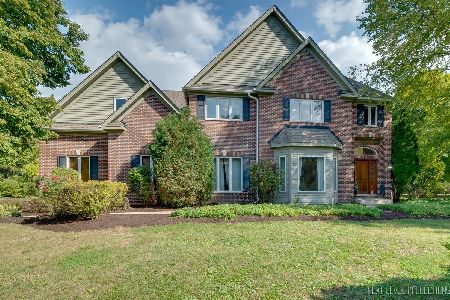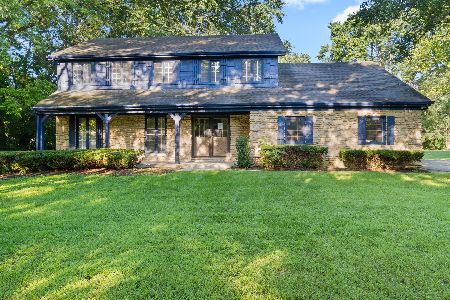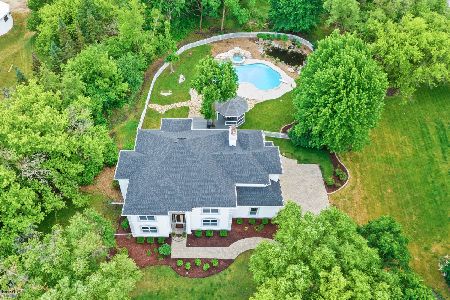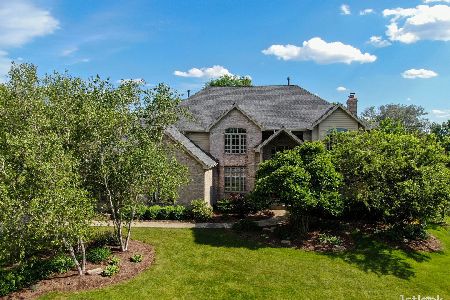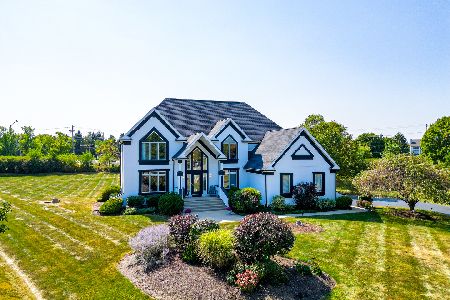5N871 Westwood Lane, St Charles, Illinois 60175
$410,000
|
Sold
|
|
| Status: | Closed |
| Sqft: | 3,949 |
| Cost/Sqft: | $114 |
| Beds: | 4 |
| Baths: | 4 |
| Year Built: | 1996 |
| Property Taxes: | $12,794 |
| Days On Market: | 1961 |
| Lot Size: | 1,30 |
Description
GREAT, 2 STORY HOME WITH TONS OF POTENTIAL!! 4 BR, 2.5 BATH home. Grand two-story foyer and split staircase with landing! The kitchen opens to an eating area and living room with a fireplace! Nice built-in bookshelves in the office! Upstairs includes four bedrooms overlooking the foyer. Master suite features huge bedroom with a sitting room and fireplace! Nice sized bathroom with double sink, soaking tub, and separate shower! Enjoy the outdoors on your deck and pool with stonework. Home needs TLC but great location and potential! In-ground pool with waterfall. Don't forget to check out the 3D tour for an accurate portrayal of this home.
Property Specifics
| Single Family | |
| — | |
| — | |
| 1996 | |
| Full | |
| — | |
| No | |
| 1.3 |
| Kane | |
| Red Gate Ridge | |
| 350 / Annual | |
| Other | |
| Private Well | |
| Septic-Private | |
| 10852409 | |
| 0916103005 |
Nearby Schools
| NAME: | DISTRICT: | DISTANCE: | |
|---|---|---|---|
|
Grade School
Wild Rose Elementary School |
303 | — | |
|
Middle School
Wredling Middle School |
303 | Not in DB | |
|
High School
St Charles North High School |
303 | Not in DB | |
Property History
| DATE: | EVENT: | PRICE: | SOURCE: |
|---|---|---|---|
| 17 Feb, 2021 | Sold | $410,000 | MRED MLS |
| 29 Nov, 2020 | Under contract | $450,000 | MRED MLS |
| — | Last price change | $480,000 | MRED MLS |
| 9 Sep, 2020 | Listed for sale | $490,000 | MRED MLS |
| 14 Jul, 2023 | Sold | $890,000 | MRED MLS |
| 29 Jun, 2023 | Under contract | $849,000 | MRED MLS |
| 27 Jun, 2023 | Listed for sale | $849,000 | MRED MLS |
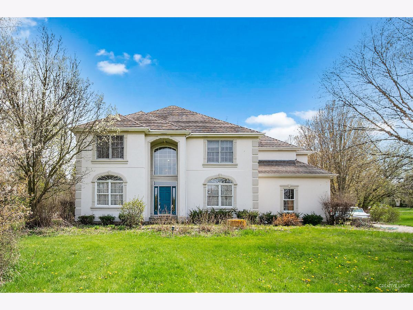
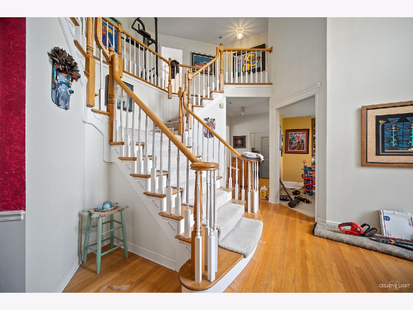
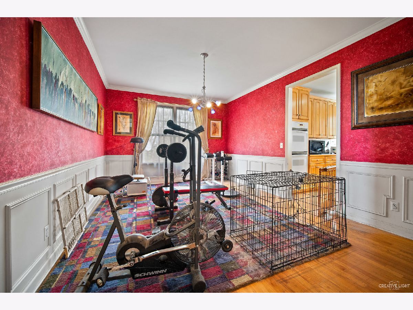
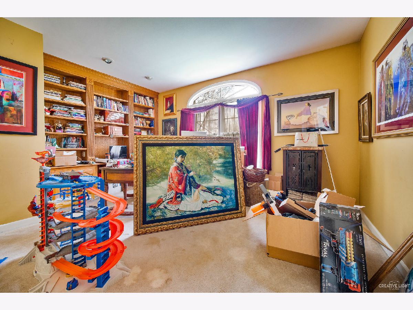
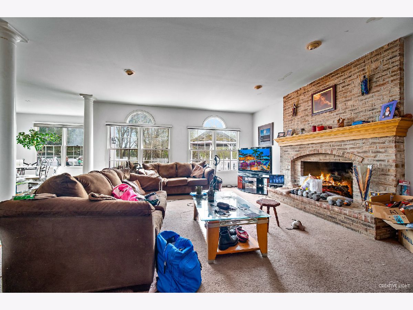
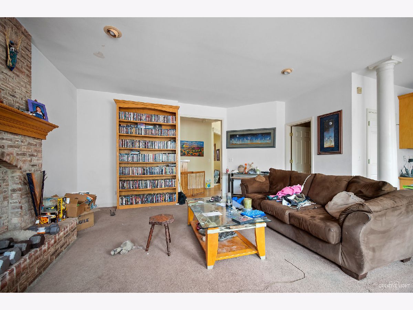
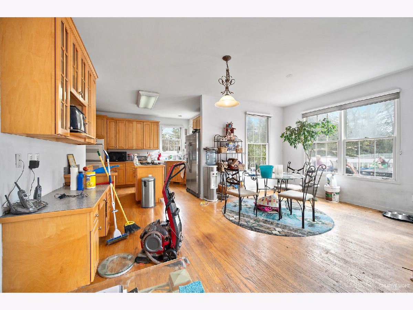
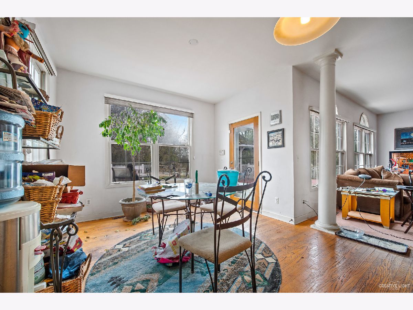
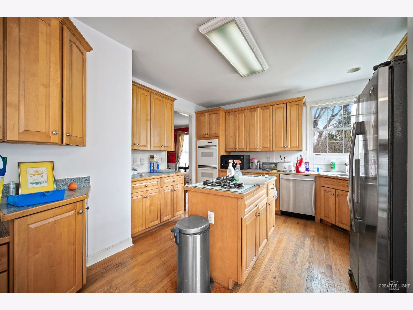
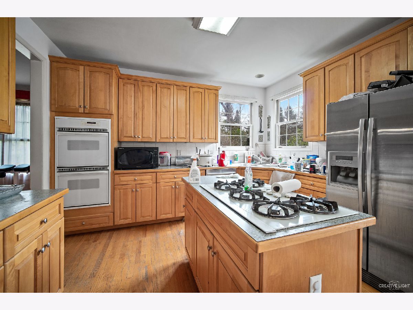
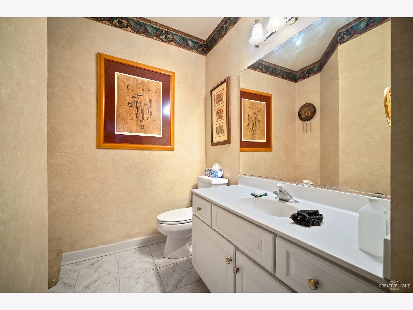
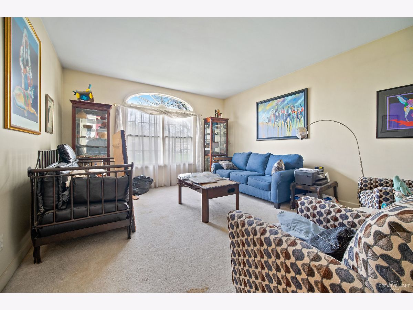
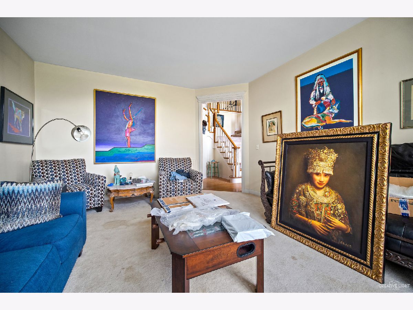
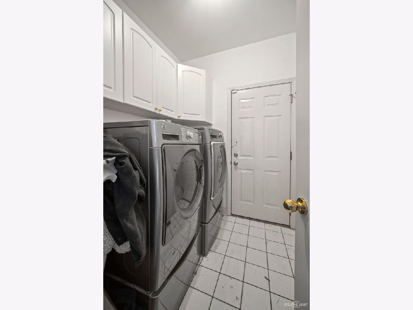
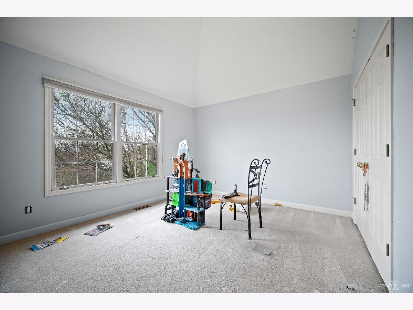
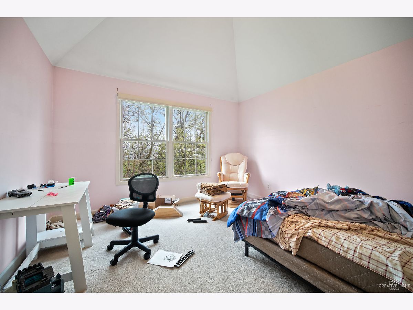
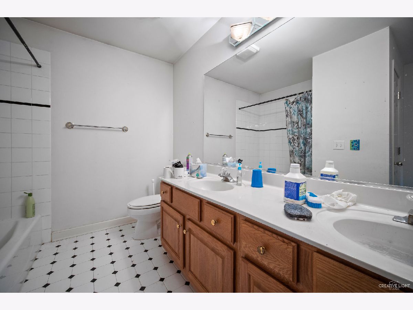
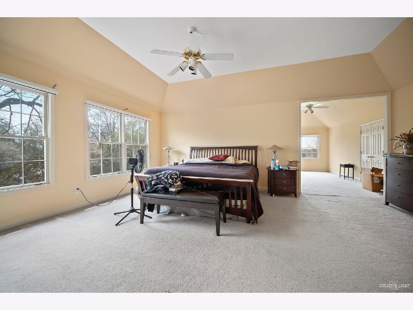
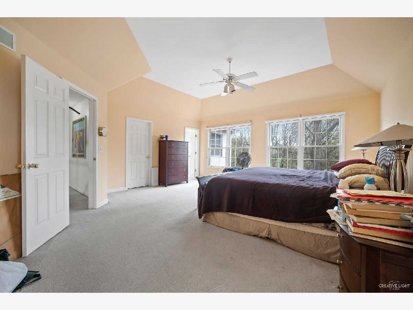
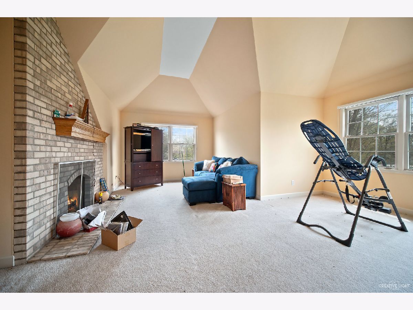
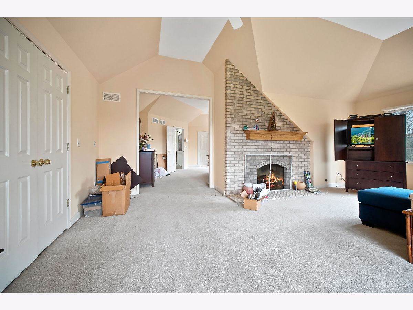
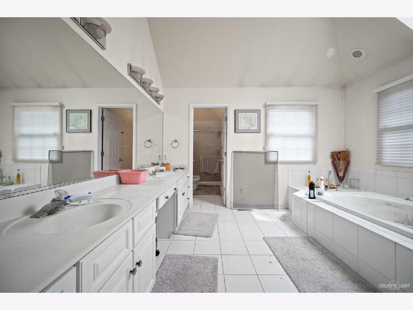
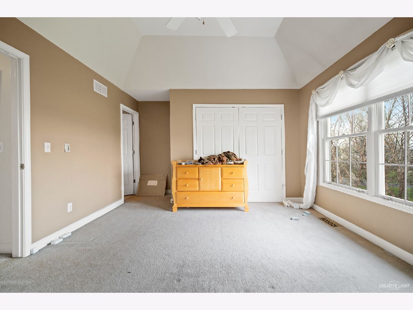
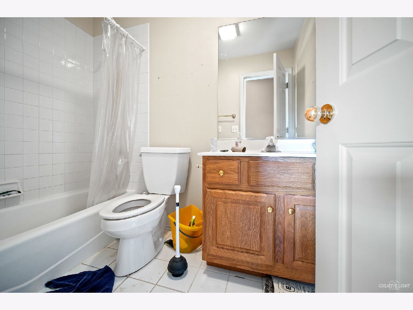
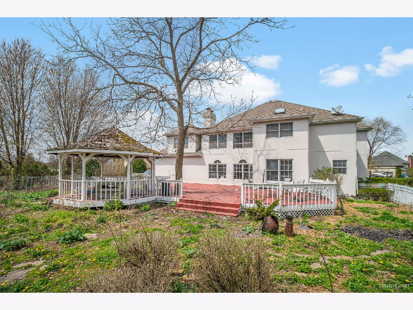
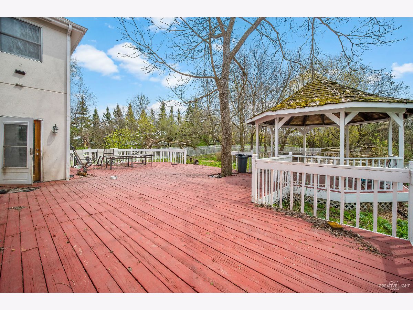
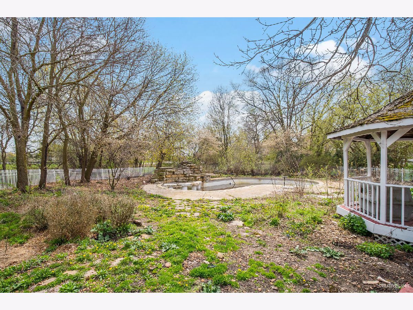
Room Specifics
Total Bedrooms: 4
Bedrooms Above Ground: 4
Bedrooms Below Ground: 0
Dimensions: —
Floor Type: Carpet
Dimensions: —
Floor Type: Carpet
Dimensions: —
Floor Type: Carpet
Full Bathrooms: 4
Bathroom Amenities: Separate Shower,Double Sink,Soaking Tub
Bathroom in Basement: 0
Rooms: Eating Area,Office,Sitting Room,Foyer
Basement Description: Partially Finished
Other Specifics
| 3 | |
| Concrete Perimeter | |
| Brick | |
| Deck, In Ground Pool | |
| Cul-De-Sac,Fenced Yard | |
| 64X172X343X108X369 | |
| — | |
| Full | |
| Hardwood Floors, First Floor Laundry | |
| Range, Dishwasher, Cooktop | |
| Not in DB | |
| Street Paved | |
| — | |
| — | |
| Gas Starter |
Tax History
| Year | Property Taxes |
|---|---|
| 2021 | $12,794 |
| 2023 | $13,114 |
Contact Agent
Nearby Similar Homes
Nearby Sold Comparables
Contact Agent
Listing Provided By
Suburban Life Realty, Ltd


